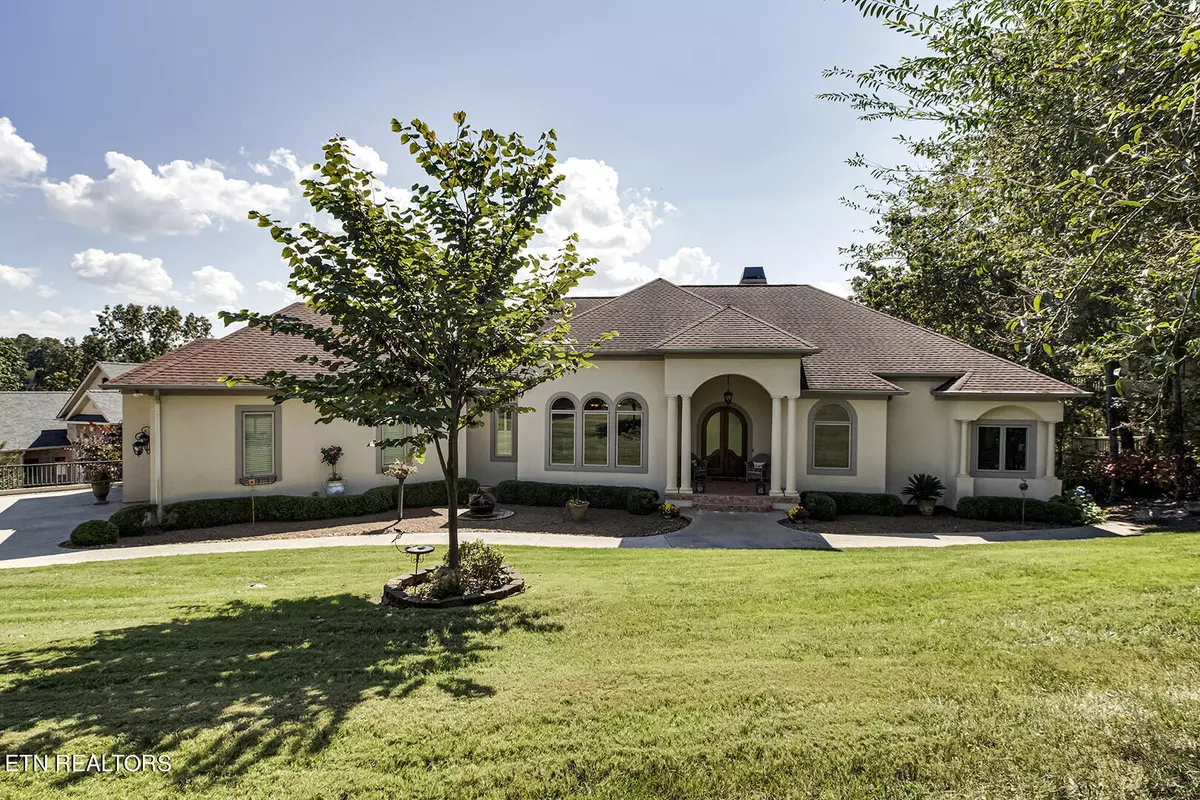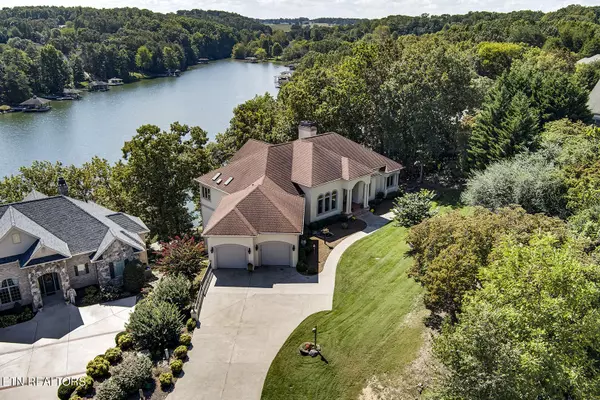$2,100,000
$2,100,000
For more information regarding the value of a property, please contact us for a free consultation.
302 Shawnee VW Loudon, TN 37774
4 Beds
6 Baths
5,345 SqFt
Key Details
Sold Price $2,100,000
Property Type Single Family Home
Sub Type Residential
Listing Status Sold
Purchase Type For Sale
Square Footage 5,345 sqft
Price per Sqft $392
Subdivision Coyatee Coves
MLS Listing ID 1243111
Sold Date 02/15/24
Style Other
Bedrooms 4
Full Baths 5
Half Baths 1
HOA Fees $167/mo
Originating Board East Tennessee REALTORS® MLS
Year Built 2006
Lot Size 0.430 Acres
Acres 0.43
Property Description
Welcome, or should I say ''Benvenuto'' to this stunning Italian Villa inspired lake front home situated in the highly coveted North end of Tellico Village. No detail has been overlooked in this stunning home. Designed to make daily living easy and entertaining a pleasure, this home has it ALL! Welcome guests through the arched mahogany double front doors, hand them a glass of champagne as they pass by the first of 3 wet bars in the home on their way to toast friends in the chef's kitchen. Roll out your own pasta dough on the giant stone kitchen island with prep sink and disposal, boil the water for pasta on the (new in 2022) gas Thermador 6 burner stove with griddle, craft an espresso with the built-in Miele coffee station, perfect your pastries in the matching Miele double wall ovens, keep baguettes warm in the convenient Miele warming drawer, store gelato in the Sub-Zero side by side fridge/freezer all while keeping clean up easy, rinsing dishes with the view of the lake then popping them in the Miele dishwasher. Relax on the screened porch overlooking the lake or lounge in the great room in front of the stone fireplace, once dinner is ready, the formal dining room comfortably hosts 10 people.
After the guests have gone and the dishes are done, you'll enjoy the luxuries of the primary suite on the main floor. An oversized room with floor to ceiling windows to drink in those glorious lake views, a large walk-in closet, attached bath with heated floors in front of the vanities, soaking tub and shower. Also on the main floor is another bedroom the owners are using as an office just at the end of the hall. Naturally there is also an oversized laundry room, a full bathroom, a separate powder room, walk-in pantry and an massive 25x30 garage.
The walk-out lower level of this Villa is magnificent! Sure there are 2 bedroom suites with their own attached full baths, and yes there is a second laundry room, and of course there is a workshop and oversized climatized separate storage area, and direct access to the lower level patio through the glass French doors, but some features that take this lower level over the top is the custom bar with hand carved wood panels done by German wood carvers from the Black Forrest in Germany, a custom 200+ bottle wine cellar and walk-in humidor. On the opposite end of the recreation room is another bedroom the owners use as a poker den so naturally there is another wet bar in there with GE Monogram beverage fridge. Oh and don't forget the ELEVATOR that services this floor and the main level!
Out back, down the winding concrete path and stone ledge steps, you will find the well-appointed private dock. The decking is composite, the boat lift is a 16,000lb lift and there is a swing out jet ski lift. Living on the lake allows for all exterior irrigation for the Villa to be pulled from the lake.
This is more than a home, this Villa is a lifestyle, located in one of the most sought-after communities in Eastern Tennessee, and it could be yours.
Location
State TN
County Loudon County - 32
Area 0.43
Rooms
Family Room Yes
Other Rooms Basement Rec Room, LaundryUtility, DenStudy, Workshop, Bedroom Main Level, Extra Storage, Office, Breakfast Room, Great Room, Family Room, Mstr Bedroom Main Level
Basement Finished, Partially Finished, Walkout
Dining Room Breakfast Bar, Eat-in Kitchen, Formal Dining Area
Interior
Interior Features Cathedral Ceiling(s), Elevator, Island in Kitchen, Pantry, Walk-In Closet(s), Wet Bar, Breakfast Bar, Eat-in Kitchen
Heating Central, Heat Pump, Propane, Zoned, Electric
Cooling Central Cooling, Zoned
Flooring Carpet, Hardwood, Radiant Floors
Fireplaces Number 2
Fireplaces Type Gas, Other, Stone, Wood Burning Stove
Appliance Central Vacuum, Dishwasher, Disposal, Gas Stove, Handicapped Equipped, Humidifier, Microwave, Range, Refrigerator, Self Cleaning Oven, Smoke Detector, Tankless Wtr Htr, Trash Compactor
Heat Source Central, Heat Pump, Propane, Zoned, Electric
Laundry true
Exterior
Exterior Feature Irrigation System, Window - Energy Star, Patio, Porch - Screened, Prof Landscaped, Deck, Balcony, Doors - Energy Star, Dock
Parking Features Garage Door Opener, Attached, Main Level
Garage Spaces 2.0
Garage Description Attached, Garage Door Opener, Main Level, Attached
Pool true
Amenities Available Clubhouse, Elevator(s), Storage, Golf Course, Playground, Recreation Facilities, Sauna, Security, Pool, Tennis Court(s)
View Other
Porch true
Total Parking Spaces 2
Garage Yes
Building
Lot Description Waterfront Access, Lakefront, Current Dock Permit on File, Golf Community, Rolling Slope
Faces From Tellico Parkway (444) Turn onto Coyatee Drive 4th Left turn onto Shawnee Point 2nd Cul-de-sac on Right is Shawnee View Sign on Property
Sewer Public Sewer
Water Public
Architectural Style Other
Additional Building Boat - House
Structure Type Stucco,Synthetic Stucco,Frame
Others
HOA Fee Include Some Amenities
Restrictions Yes
Tax ID 042F C 014.00
Energy Description Electric, Propane
Read Less
Want to know what your home might be worth? Contact us for a FREE valuation!

Our team is ready to help you sell your home for the highest possible price ASAP





