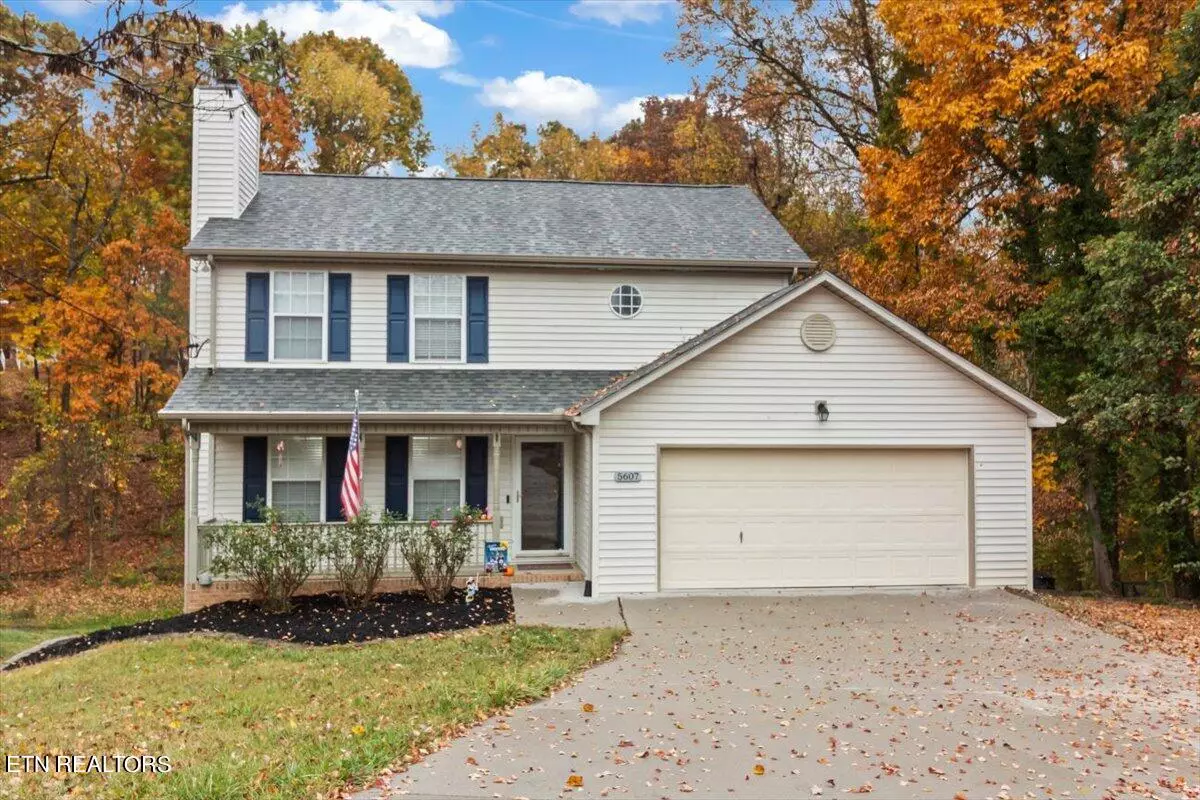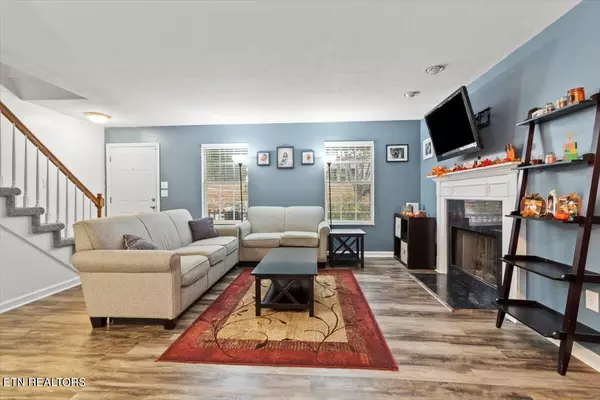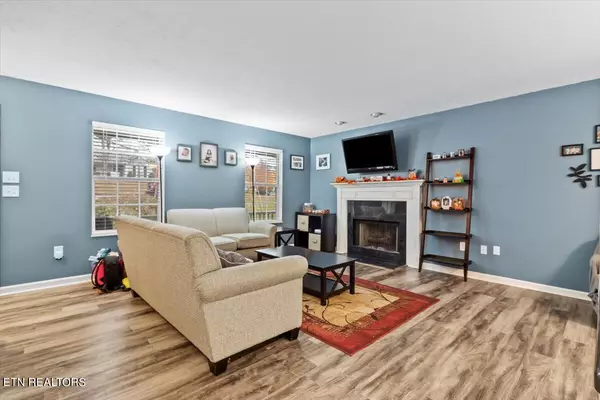$383,000
$395,000
3.0%For more information regarding the value of a property, please contact us for a free consultation.
5607 Tennyson DR Knoxville, TN 37909
3 Beds
4 Baths
2,039 SqFt
Key Details
Sold Price $383,000
Property Type Single Family Home
Sub Type Residential
Listing Status Sold
Purchase Type For Sale
Square Footage 2,039 sqft
Price per Sqft $187
Subdivision Autumn Place
MLS Listing ID 1244634
Sold Date 02/12/24
Style Traditional
Bedrooms 3
Full Baths 3
Half Baths 1
Originating Board East Tennessee REALTORS® MLS
Year Built 1994
Lot Size 0.340 Acres
Acres 0.34
Lot Dimensions 159.72x75.68xIRR
Property Sub-Type Residential
Property Description
15 Minutes from UT Campus: Close to West Town Mall: 15 Minutes to Turkey Creek Shopping. Beautiful large deck and covered front porch. Large flat backyard area next to a seasonal creek. Freshly Painted Bedrooms. Recently remodeled kitchen and bathrooms. New LVP flooring. Move in Ready. Large Family Room with fireplace. Welcome home. 2-10 Home Warranty provided!
Location
State TN
County Knox County - 1
Area 0.34
Rooms
Family Room Yes
Other Rooms Basement Rec Room, LaundryUtility, Family Room
Basement Finished
Interior
Interior Features Pantry, Walk-In Closet(s), Eat-in Kitchen
Heating Central, Natural Gas, Electric
Cooling Central Cooling
Flooring Laminate, Carpet, Vinyl, Tile
Fireplaces Number 1
Fireplaces Type Marble, Gas Log
Fireplace Yes
Appliance Dishwasher, Disposal, Smoke Detector, Refrigerator, Microwave
Heat Source Central, Natural Gas, Electric
Laundry true
Exterior
Exterior Feature Windows - Insulated, Deck
Garage Spaces 2.0
View Other
Total Parking Spaces 2
Garage Yes
Building
Lot Description Irregular Lot
Faces Middlebrook Pike to Francis Rd North. 1.5 Miles to Piney Grove Church Rd, Left on Tennyson Drive to second home on the left. SOP
Sewer Public Sewer
Water Public
Architectural Style Traditional
Structure Type Vinyl Siding,Other,Frame
Schools
Middle Schools Bearden
High Schools Bearden
Others
Restrictions Yes
Tax ID 092oC060
Energy Description Electric, Gas(Natural)
Read Less
Want to know what your home might be worth? Contact us for a FREE valuation!

Our team is ready to help you sell your home for the highest possible price ASAP





