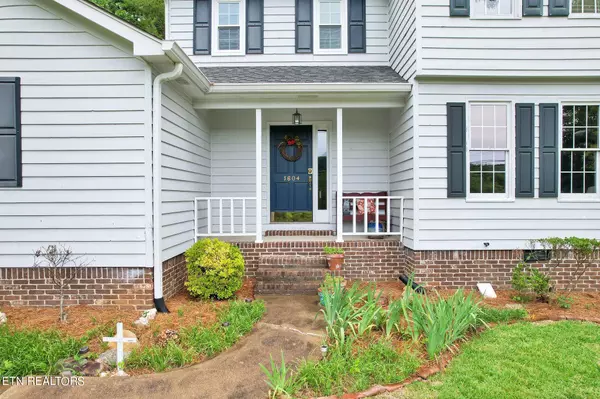$315,000
$339,000
7.1%For more information regarding the value of a property, please contact us for a free consultation.
1604 Knollwood DR Cleveland, TN 37311
3 Beds
3 Baths
1,930 SqFt
Key Details
Sold Price $315,000
Property Type Single Family Home
Sub Type Residential
Listing Status Sold
Purchase Type For Sale
Square Footage 1,930 sqft
Price per Sqft $163
Subdivision Everhart Estates
MLS Listing ID 1241337
Sold Date 02/09/24
Style Traditional
Bedrooms 3
Full Baths 2
Half Baths 1
Originating Board East Tennessee REALTORS® MLS
Year Built 1989
Lot Size 0.480 Acres
Acres 0.48
Lot Dimensions 118x135x108x21x12x186
Property Description
Welcome to 1604 Knollwood Drive Northwest, a stunning 3-bedroom, 2.5-bathroom home nestled in the sought-after location of Everhart Estates. This property offers a world of comfort and convenience right in the heart of the city. Spanning over 1900 square feet, this well-maintained two-level home is perfect for families seeking spacious living areas. The main level features a cozy living room with a wood-burning fireplace, an inviting kitchen, a formal dining room, a convenient laundry room, and a home office space. Upstairs, you'll find the main bedroom complete with an en suite bathroom, along with two additional bedrooms and another full bathroom. Start your day off right by sipping your morning coffee on the charming side porch, or unwind after a long day on the back deck while enjoying the peaceful sounds of nature. Convenience is key with this property's ideal location. Situated just a short distance from downtown Cleveland, shopping centers, schools, and Lee University, everything you need is within reach. Plus, easy access to major interstates ensures hassle-free commuting. Don't miss out on this incredible opportunity to make this house your dream home. Schedule your private showing today. We can't wait to show you all that this property has to offer!
Location
State TN
County Bradley County - 47
Area 0.48
Rooms
Other Rooms LaundryUtility, Office
Basement None
Dining Room Formal Dining Area, Breakfast Room
Interior
Interior Features Island in Kitchen, Walk-In Closet(s)
Heating Central, Natural Gas, Electric
Cooling Central Cooling
Flooring Carpet, Tile
Fireplaces Number 1
Fireplaces Type Wood Burning
Fireplace Yes
Appliance Dishwasher, Disposal, Smoke Detector
Heat Source Central, Natural Gas, Electric
Laundry true
Exterior
Exterior Feature Windows - Vinyl, Windows - Insulated, Porch - Covered, Deck
Parking Features Garage Door Opener, Attached
Garage Spaces 2.0
Garage Description Attached, Garage Door Opener, Attached
Total Parking Spaces 2
Garage Yes
Building
Lot Description Cul-De-Sac, Private, Level
Faces From the intersection of Peerless Road and 25th Street, Head South on Peerless for half a mile. Turn left onto Georgetown Road. Turn right onto 20th St and continue .3 miles. Turn left Ohio Avenue. Turn left onto Knollwood. The home will be on the left.
Sewer Public Sewer
Water Public
Architectural Style Traditional
Structure Type Wood Siding,Block
Schools
Middle Schools Cleveland
High Schools Cleveland
Others
Restrictions Yes
Tax ID 049F N 009.00 000
Energy Description Electric, Gas(Natural)
Read Less
Want to know what your home might be worth? Contact us for a FREE valuation!

Our team is ready to help you sell your home for the highest possible price ASAP





