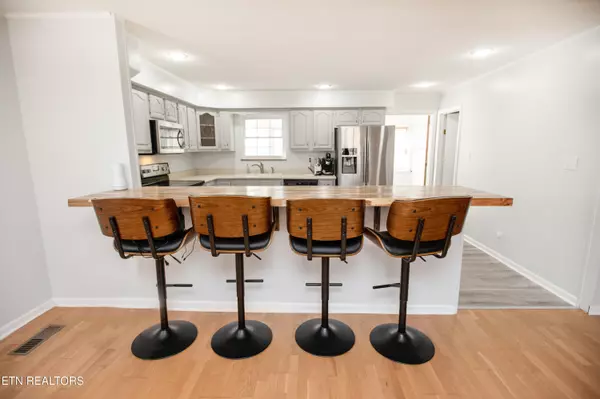$327,500
$330,000
0.8%For more information regarding the value of a property, please contact us for a free consultation.
2129 Roseberry Rd Mascot, TN 37806
3 Beds
3 Baths
1,700 SqFt
Key Details
Sold Price $327,500
Property Type Single Family Home
Sub Type Residential
Listing Status Sold
Purchase Type For Sale
Square Footage 1,700 sqft
Price per Sqft $192
Subdivision A S Goans
MLS Listing ID 1248539
Sold Date 02/08/24
Style Traditional
Bedrooms 3
Full Baths 2
Half Baths 1
Originating Board East Tennessee REALTORS® MLS
Year Built 1960
Lot Size 0.670 Acres
Acres 0.67
Lot Dimensions 150M X 170M X IRR
Property Description
Welcome to country living--only 20 minutes from downtown Knoxville! Shopping within 5 minutes! Spacious .7 acre lot will show off your lilac bushes, willow trees, and flowers in the spring! Updated basement rancher with a small barn. Main level includes the master bedroom, 1 1/2 baths, and a sunroom that could be used as a 4th bedroom, if needed. Large kitchen opens to large living room with fireplace, and adjacent full dining room. Breakfast bar seats 4. Sunroom has washer/dryer connections, as does the basement downstairs. Many updates: New flooring in much of the home, New bedroom and full bath downstairs, Electrical, Plumbing, Crown Molding, Freshly Painted. Refrigerator remains. Entire downstairs is heated and cooled, but only the bedroom and 2nd full bath have been completely finished out, leaving more possibilities for you to finish out. A new 220V line goes to the garage, barn has electricity, too. Attached 2 car garage, fenced in back yard. Roof only 10 years old. Propane tank has new sensor. Holston River and House Mountain close by. Buyer to verify all details. Video recording in progress.
Location
State TN
County Knox County - 1
Area 0.67
Rooms
Other Rooms LaundryUtility, Sunroom, Workshop, Addl Living Quarter, Bedroom Main Level, Extra Storage, Great Room, Mstr Bedroom Main Level
Basement Partially Finished
Dining Room Breakfast Bar, Formal Dining Area
Interior
Interior Features Breakfast Bar, Eat-in Kitchen
Heating Central, Propane
Cooling Central Cooling
Flooring Laminate, Vinyl
Fireplaces Number 1
Fireplaces Type Gas, Brick, Other
Fireplace Yes
Appliance Dishwasher, Dryer, Smoke Detector, Self Cleaning Oven, Refrigerator, Microwave, Washer
Heat Source Central, Propane
Laundry true
Exterior
Exterior Feature Windows - Vinyl, Fence - Chain, Deck, Doors - Energy Star
Parking Features Attached, Basement, RV Parking, Side/Rear Entry, Main Level, Off-Street Parking
Garage Spaces 2.0
Garage Description Attached, RV Parking, SideRear Entry, Basement, Main Level, Off-Street Parking, Attached
Amenities Available Storage
View Country Setting
Total Parking Spaces 2
Garage Yes
Building
Lot Description Level, Rolling Slope
Faces From I-40 East, take the Rutledge Highway exit, turn right to Old Rutledge Pike, right on Mascot Road, left on Roseberry. Home on the left. SOP.
Sewer Septic Tank
Water Public
Architectural Style Traditional
Additional Building Storage, Barn(s), Workshop
Structure Type Vinyl Siding,Block
Schools
Middle Schools Carter
High Schools Carter
Others
Restrictions Yes
Tax ID 042 097
Energy Description Propane
Read Less
Want to know what your home might be worth? Contact us for a FREE valuation!

Our team is ready to help you sell your home for the highest possible price ASAP





