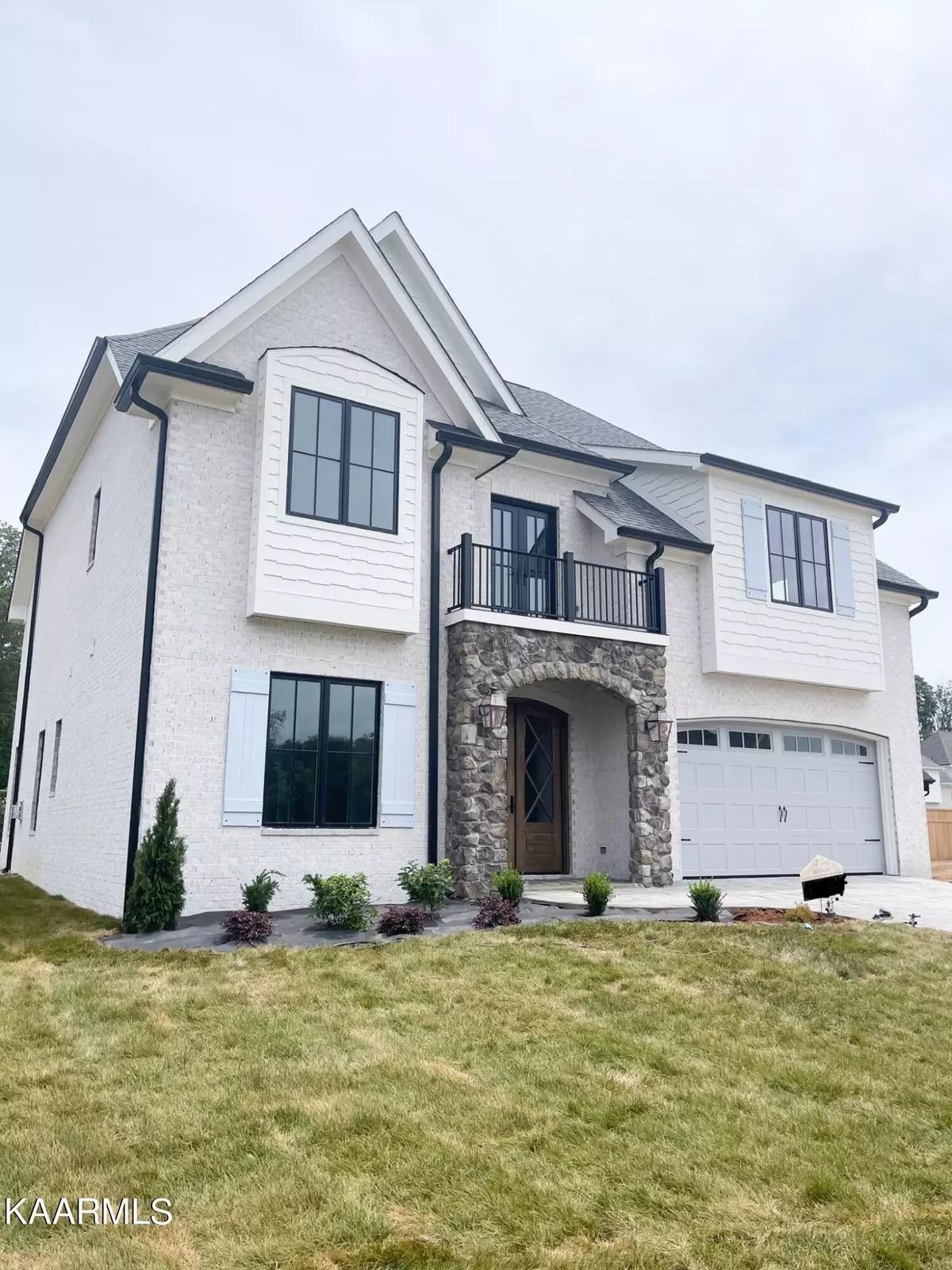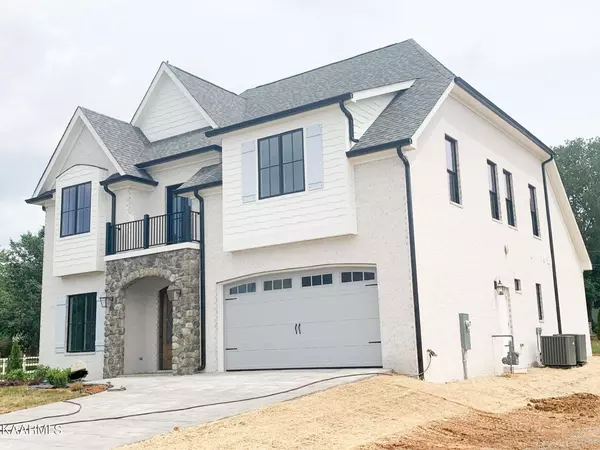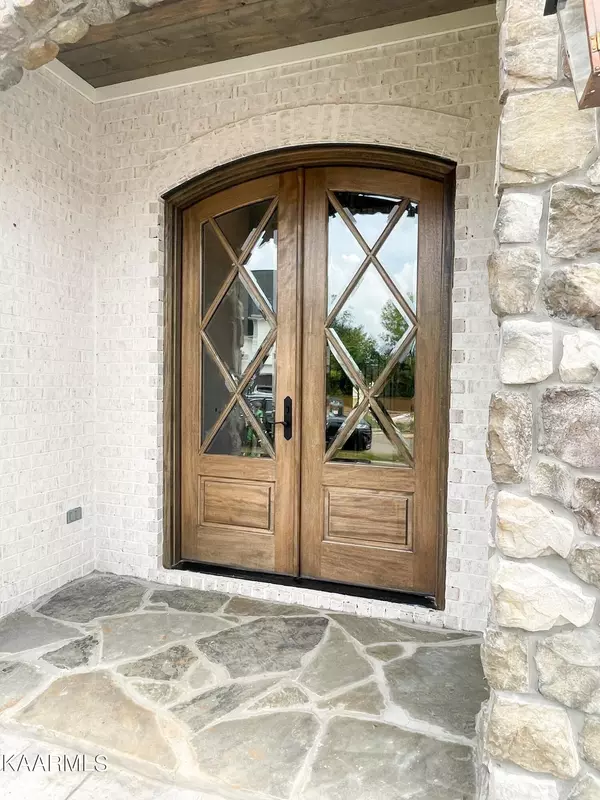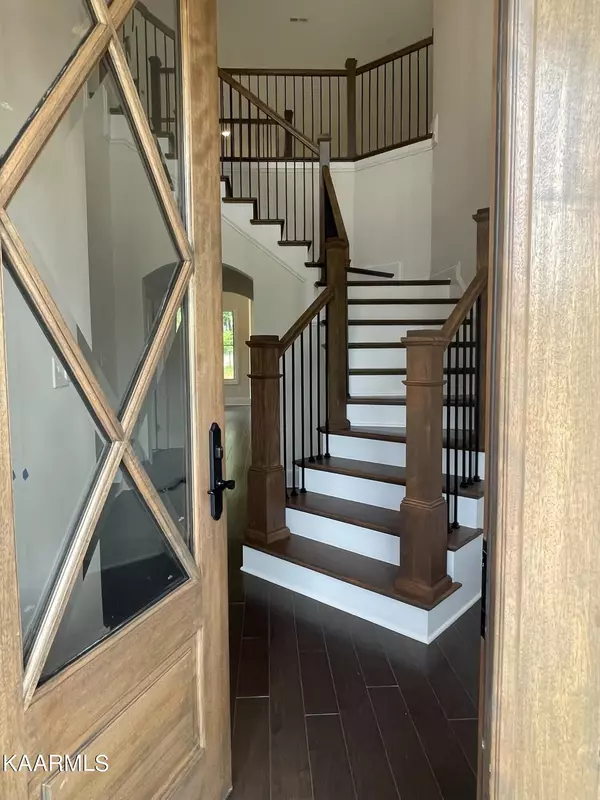$849,900
$899,000
5.5%For more information regarding the value of a property, please contact us for a free consultation.
9704 Lantern WAY Knoxville, TN 37922
4 Beds
4 Baths
3,055 SqFt
Key Details
Sold Price $849,900
Property Type Single Family Home
Sub Type Residential
Listing Status Sold
Purchase Type For Sale
Square Footage 3,055 sqft
Price per Sqft $278
Subdivision The Gates At Franklin
MLS Listing ID 1233938
Sold Date 12/22/23
Style Traditional
Bedrooms 4
Full Baths 4
HOA Fees $295/mo
Originating Board East Tennessee REALTORS® MLS
Year Built 2023
Lot Size 7,405 Sqft
Acres 0.17
Property Sub-Type Residential
Property Description
***Move In Ready!!!***
4 bed, 4 full bath custom home tucked away behind The Gates at Franklin Square. No expense was spared on this classic beauty, from the stamped concrete driveway to the full brick and stone exterior and flickering gas lanterns. Inside you'll find soaring cathedral ceilings, wrap around staircase and gleaming wood floors. Large mud room with storage,stunning laundry room, eat-in kitchen, wolf range and pot filler,huge living room, covered patio, Master suite with custom shower and oversized soaking tub, guest suite is also on the first floor. Upstairs, two more bedrooms with their own bathrooms and a huge bonus room PLUS another flex area.This home is minutes to Pellissippi, Webb school, CAK, restaurants. Community Pool, clubhouse, maintenance-free living. Amazing location!
Location
State TN
County Knox County - 1
Area 0.17
Rooms
Other Rooms LaundryUtility, Bedroom Main Level, Great Room, Mstr Bedroom Main Level
Basement Slab
Interior
Interior Features Cathedral Ceiling(s), Island in Kitchen, Pantry, Walk-In Closet(s), Eat-in Kitchen
Heating Ceiling, Heat Pump, Natural Gas, Zoned, Electric
Cooling Central Cooling, Ceiling Fan(s), Zoned
Flooring Carpet, Hardwood, Tile
Fireplaces Number 1
Fireplaces Type Stone, Insert, Gas Log
Fireplace Yes
Appliance Dishwasher, Disposal, Tankless Wtr Htr, Smoke Detector, Self Cleaning Oven, Refrigerator, Microwave
Heat Source Ceiling, Heat Pump, Natural Gas, Zoned, Electric
Laundry true
Exterior
Exterior Feature Window - Energy Star, Porch - Covered, Prof Landscaped, Doors - Energy Star
Parking Features Garage Door Opener, Other, Attached, Main Level, Off-Street Parking
Garage Spaces 2.0
Garage Description Attached, Garage Door Opener, Main Level, Off-Street Parking, Attached
Pool true
Amenities Available Clubhouse, Security, Pool, Other
Total Parking Spaces 2
Garage Yes
Building
Lot Description Private, Level
Faces Take Kingston Pk. To Triplett ln. Lantern way will be on your right. Directly behind Franklin square shopping center.
Sewer Public Sewer
Water Public
Architectural Style Traditional
Structure Type Stone,Brick
Schools
Middle Schools West Valley
High Schools Bearden
Others
HOA Fee Include Association Ins,Trash,Security,Grounds Maintenance
Restrictions Yes
Tax ID 132HD021
Security Features Gated Community
Energy Description Electric, Gas(Natural)
Read Less
Want to know what your home might be worth? Contact us for a FREE valuation!

Our team is ready to help you sell your home for the highest possible price ASAP





