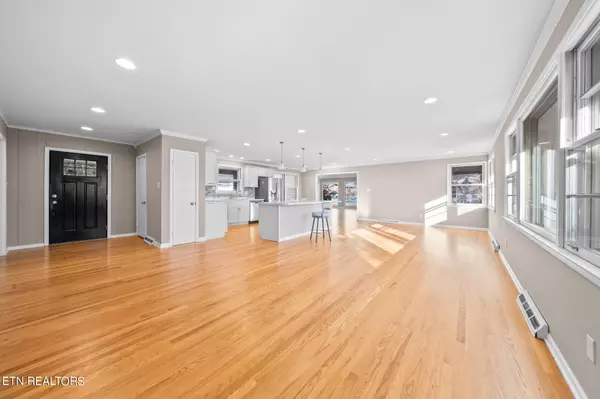$499,900
$499,900
For more information regarding the value of a property, please contact us for a free consultation.
5820 Briercliff Rd Knoxville, TN 37918
4 Beds
3 Baths
3,200 SqFt
Key Details
Sold Price $499,900
Property Type Single Family Home
Sub Type Residential
Listing Status Sold
Purchase Type For Sale
Square Footage 3,200 sqft
Price per Sqft $156
Subdivision Harrill Hills
MLS Listing ID 1248672
Sold Date 02/05/24
Style Traditional
Bedrooms 4
Full Baths 3
Originating Board East Tennessee REALTORS® MLS
Year Built 1960
Lot Size 0.940 Acres
Acres 0.94
Lot Dimensions 125.8 X 163.49 X IRR
Property Description
Welcome to this one-of-a-kind basement ranch-style home nestled in the historic Harrill Hills of Fountain City. Situated on nearly an acre of land spread across two lots, picture this as your dream home, surrounded by mature trees, a sprawling driveway, and an oversized covered front porch.
Step inside to discover an inviting interior featuring an open concept layout complemented by refinished hardwood floors and recessed lighting. The main level boasts four bedrooms, including a serene master suite complete with a spacious walk-in closet and an en-suite full bath. Convenience meets contemporary charm in the well-appointed kitchen and dining area, boasting stainless steel appliances, stylish backsplash, abundant bright white cabinets, and a generously sized island/breakfast bar, perfect for entertaining and family gatherings.
The connecting family room serves as the heart of this home, adorned with a cathedral ceiling, a wood-burning fireplace, built-in shelving, and stunning oversized windows (6x5) offering ample natural light and picturesque views. Step outside from here onto the covered screened-in deck, perfect for relaxing with a wooded backyard view.
The lower level unveils a spacious walkout basement transformed into an ultimate entertainment space. Revel in the comfort of newer LVP flooring, a cozy wood-burning stove, recessed lighting, and a sliding glass door leading to an expansive outdoor patio. Additionally, the lower level features a mudroom off of the 2-car garage, a full bathroom, a workshop, and an extensive storage area housing a TANKLESS water heater and a SECOND laundry hookup.
Conveniently located just minutes away from the best of Fountain City shopping & restaurants, and offering easy access to I-640 and downtown, this home presents the perfect opportunity for your family's next dream home!
(Note: Roof=8 years; HVAC & Furnace=6.5 years)
Location
State TN
County Knox County - 1
Area 0.94
Rooms
Family Room Yes
Other Rooms Basement Rec Room, LaundryUtility, Workshop, Bedroom Main Level, Extra Storage, Family Room, Mstr Bedroom Main Level
Basement Finished, Partially Finished, Walkout
Dining Room Breakfast Bar
Interior
Interior Features Cathedral Ceiling(s), Island in Kitchen, Pantry, Walk-In Closet(s), Breakfast Bar, Eat-in Kitchen
Heating Central, Heat Pump, Natural Gas, Electric
Cooling Central Cooling
Flooring Hardwood, Tile
Fireplaces Number 2
Fireplaces Type Other, Brick, Wood Burning, Wood Burning Stove
Fireplace Yes
Appliance Dishwasher, Disposal, Smoke Detector, Microwave
Heat Source Central, Heat Pump, Natural Gas, Electric
Laundry true
Exterior
Exterior Feature Windows - Wood, Patio, Porch - Covered, Deck
Parking Features Garage Door Opener, Designated Parking, Attached, Basement, Side/Rear Entry
Garage Spaces 2.0
Garage Description Attached, SideRear Entry, Basement, Garage Door Opener, Designated Parking, Attached
View Wooded
Porch true
Total Parking Spaces 2
Garage Yes
Building
Lot Description Private, Wooded
Faces North on Broadway to right on Jacksboro, left on Garden, Left on Briercliff, stay right at the fork on Briercliff, home is on the right with sign in yard.
Sewer Public Sewer
Water Public
Architectural Style Traditional
Structure Type Vinyl Siding,Brick
Schools
Middle Schools Gresham
High Schools Central
Others
Restrictions Yes
Tax ID 048LD018
Energy Description Electric, Gas(Natural)
Read Less
Want to know what your home might be worth? Contact us for a FREE valuation!

Our team is ready to help you sell your home for the highest possible price ASAP





