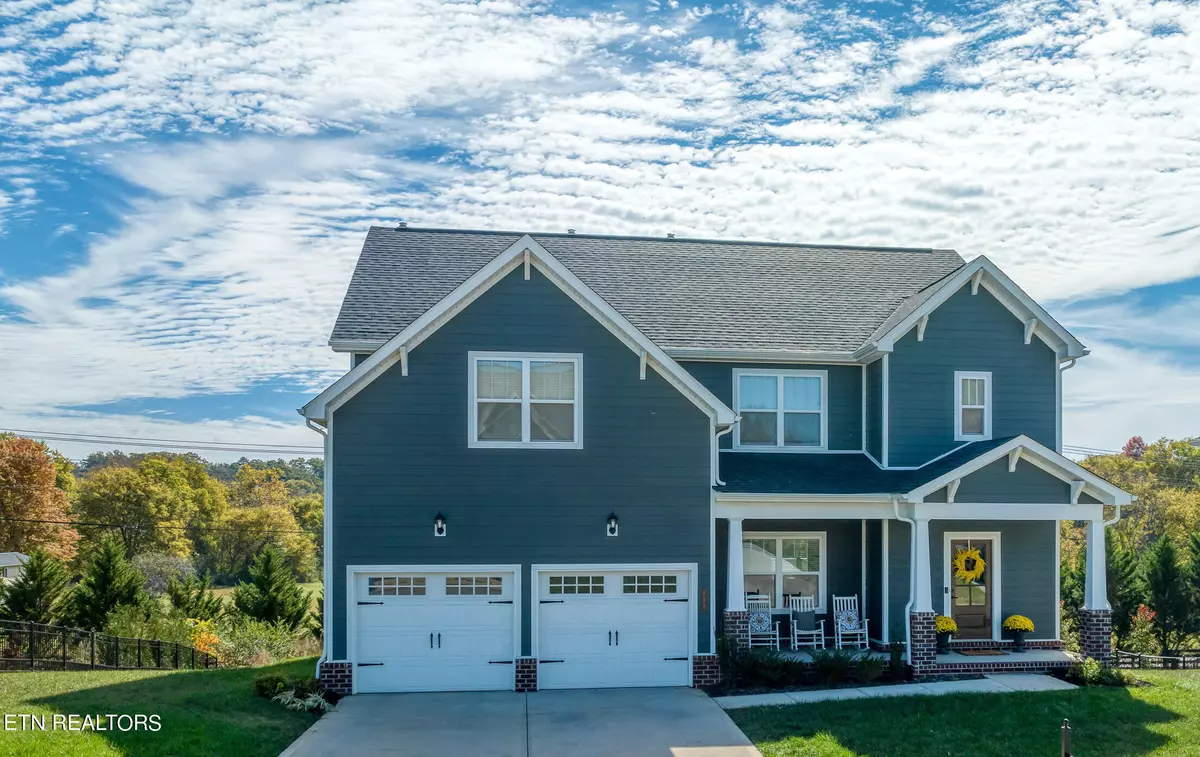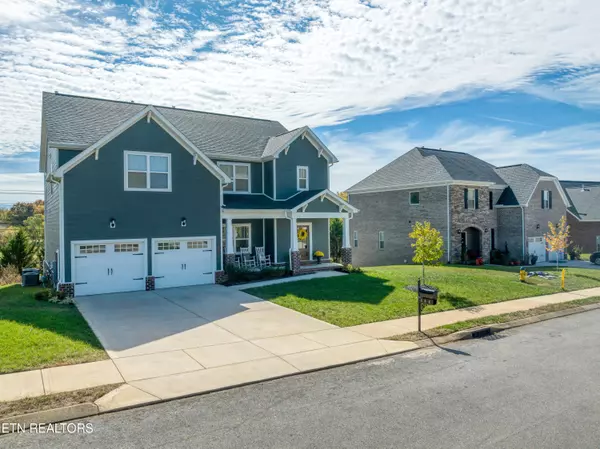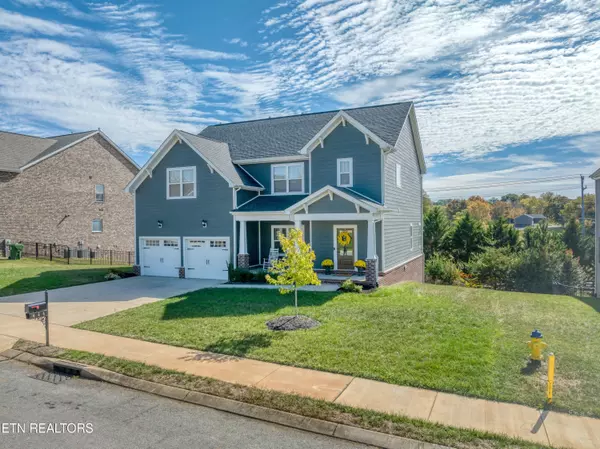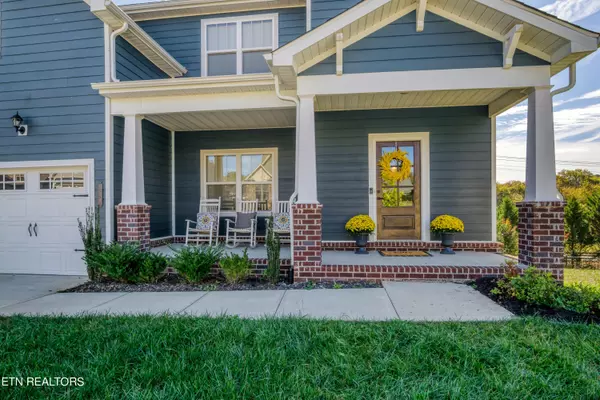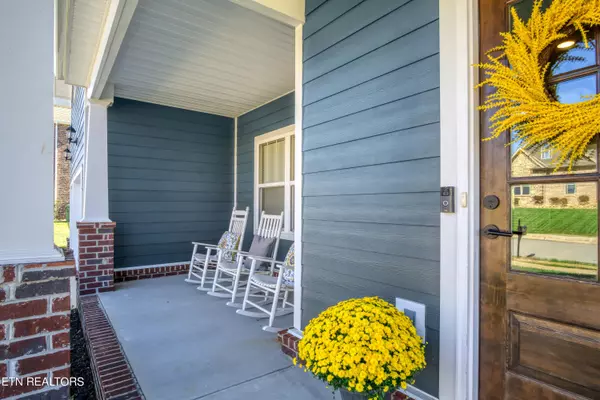$700,000
$730,000
4.1%For more information regarding the value of a property, please contact us for a free consultation.
444 Holland Springs DR Maryville, TN 37803
6 Beds
5 Baths
4,330 SqFt
Key Details
Sold Price $700,000
Property Type Single Family Home
Sub Type Residential
Listing Status Sold
Purchase Type For Sale
Square Footage 4,330 sqft
Price per Sqft $161
Subdivision Holland Springs
MLS Listing ID 1244237
Sold Date 01/31/24
Style Traditional
Bedrooms 6
Full Baths 4
Half Baths 1
HOA Fees $15/ann
Originating Board East Tennessee REALTORS® MLS
Year Built 2022
Lot Size 0.280 Acres
Acres 0.28
Property Description
Rich with features for outdoor enjoyment, and close to key local amenities! If living in a desirable development sounds appealing, then put this opportunity in Holland Springs at the top of your Maryville tour list. This lovely 6-bedroom, 4.5-bathroom 2 story basement home offers an array of advantages. The location is convenient to town center, shopping and dining options, and located in Maryville City School District. Within, you'll find an impressive entryway, hardwoods in the foyer, kitchen and living spaces, an open layout, natural light and stylish fixtures, neutral decor, tray ceilings, and a gas fireplace in the living room. The ample, well-designed chef's grade kitchen is gorgeous with natural light, premium appliances, two ovens, granite counters, and a huge spacious island. The tranquil primary bedroom includes a walk-in closet and a private bath with tub and a walk-in shower. The other 4 bedrooms, situated above the ground floor for privacy, are ensuite and rich with ample wardrobe storage. Walk-out basement serves as home office, a rec room, multi-purpose room, guest quarters/additional bedroom and home theater. Attached two-car garage. Exterior includes an large covered front porch, large back deck and basement patio and a wonderful private back yard.
Location
State TN
County Blount County - 28
Area 0.28
Rooms
Family Room Yes
Other Rooms Basement Rec Room, LaundryUtility, Extra Storage, Office, Breakfast Room, Great Room, Family Room
Basement Finished, Walkout
Dining Room Breakfast Bar, Eat-in Kitchen, Formal Dining Area
Interior
Interior Features Island in Kitchen, Walk-In Closet(s), Breakfast Bar, Eat-in Kitchen
Heating Central, Natural Gas, Electric
Cooling Central Cooling
Flooring Carpet, Hardwood, Tile
Fireplaces Number 1
Fireplaces Type Stone, Gas Log
Fireplace Yes
Appliance Dishwasher, Disposal, Smoke Detector, Self Cleaning Oven, Refrigerator, Microwave
Heat Source Central, Natural Gas, Electric
Laundry true
Exterior
Exterior Feature Window - Energy Star, Patio, Porch - Covered, Prof Landscaped, Deck, Doors - Energy Star
Parking Features Garage Door Opener, Attached, Main Level
Garage Spaces 2.0
Garage Description Attached, Garage Door Opener, Main Level, Attached
Community Features Sidewalks
View City
Porch true
Total Parking Spaces 2
Garage Yes
Building
Lot Description Level
Faces Court Street to left on Wilkinson Pike; Left on Holland Springs Drive to house on right at sign
Sewer Public Sewer
Water Public
Architectural Style Traditional
Structure Type Brick,Other
Schools
Middle Schools Coulter Grove
High Schools Maryville
Others
Restrictions Yes
Tax ID 058K B 009.00
Energy Description Electric, Gas(Natural)
Read Less
Want to know what your home might be worth? Contact us for a FREE valuation!

Our team is ready to help you sell your home for the highest possible price ASAP

