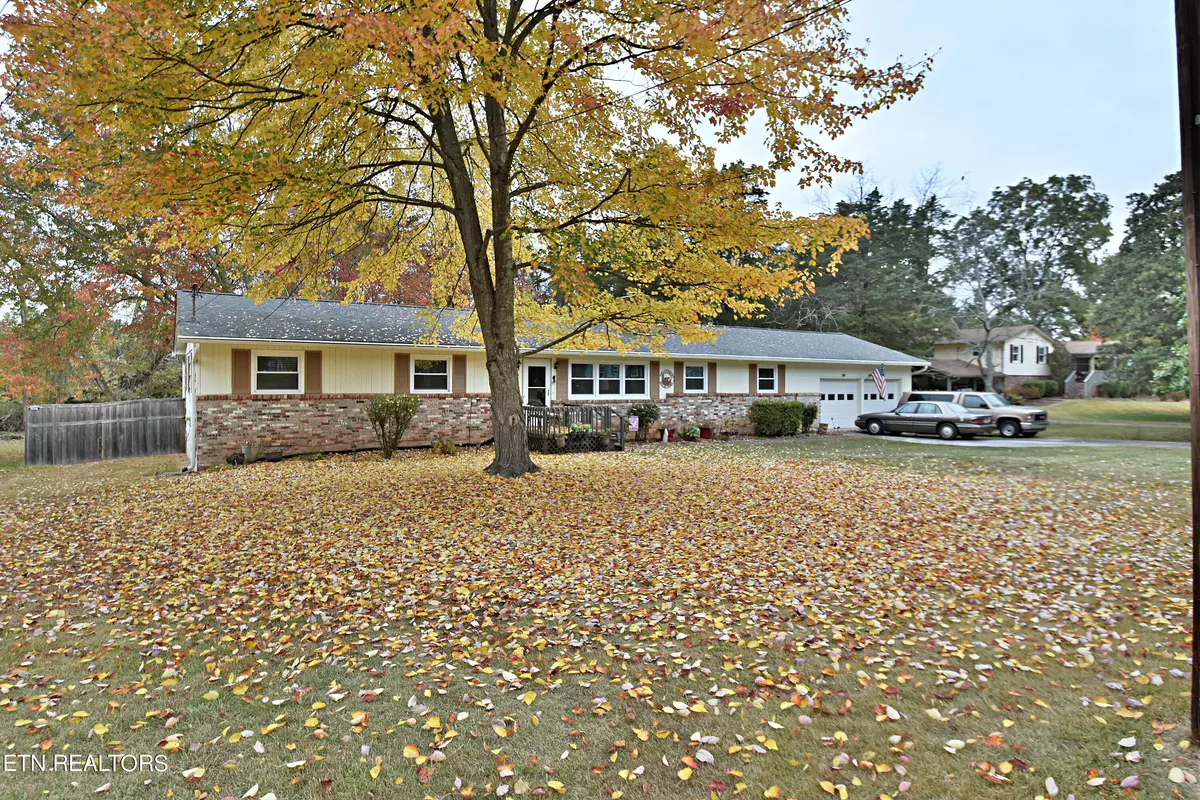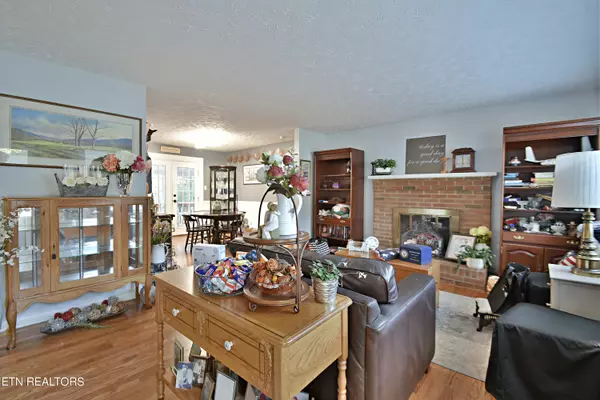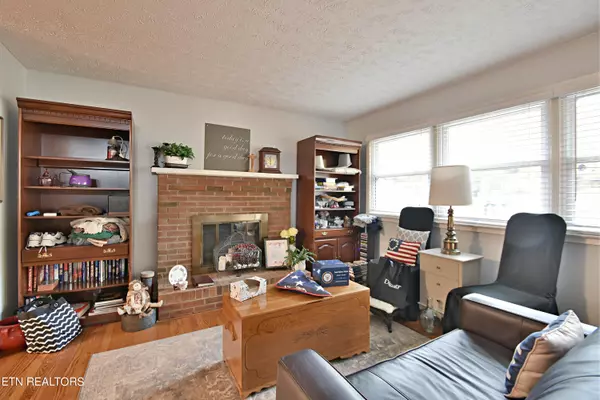$395,000
$415,000
4.8%For more information regarding the value of a property, please contact us for a free consultation.
321 Land Oak Rd Knoxville, TN 37922
3 Beds
2 Baths
1,768 SqFt
Key Details
Sold Price $395,000
Property Type Single Family Home
Sub Type Residential
Listing Status Sold
Purchase Type For Sale
Square Footage 1,768 sqft
Price per Sqft $223
Subdivision Farragut Heights
MLS Listing ID 1244529
Sold Date 01/31/24
Style Traditional
Bedrooms 3
Full Baths 2
Originating Board East Tennessee REALTORS® MLS
Year Built 1960
Lot Size 0.680 Acres
Acres 0.68
Lot Dimensions 144.5 X 238.7 X IRR
Property Description
This charming West Knoxville rancher captures the essence of effortless living! Boasting 3 bedrooms and 2 and a half baths, this home offers a sense of openness and comfort throughout. The heart of the house is the inviting open living space, where relaxation meets function, making it ideal for quality time with loved ones. Step outside, and you'll find a spacious backyard perfect for gardening, playtime with the family, or outdoor gatherings, this yard is your canvas. Nestled in a prime location, this home is a true gem for those who value convenience. You're just moments away from shopping, interstate access, and a diverse selection of restaurants. It's a place where daily life is simplified, and your needs are met with ease.
Location
State TN
County Knox County - 1
Area 0.68
Rooms
Family Room Yes
Other Rooms LaundryUtility, DenStudy, Addl Living Quarter, Extra Storage, Family Room, Mstr Bedroom Main Level
Basement Crawl Space
Dining Room Eat-in Kitchen
Interior
Interior Features Pantry, Eat-in Kitchen
Heating Central, Natural Gas, Electric
Cooling Central Cooling
Flooring Carpet, Hardwood
Fireplaces Number 1
Fireplaces Type Brick
Fireplace Yes
Appliance Dishwasher, Disposal
Heat Source Central, Natural Gas, Electric
Laundry true
Exterior
Exterior Feature Fence - Privacy, Fenced - Yard, Deck
Parking Features Main Level
Garage Spaces 2.0
Garage Description Main Level
View Wooded
Total Parking Spaces 2
Garage Yes
Building
Lot Description Creek, Wooded, Level, Rolling Slope
Faces from 40W take I-140 E/MARYVILLE to exit 1B:US-11S Kingston Pike. Kingston Pike to Cogdill on the RIGHT. Land Oak on the left and the house will be on the RIGHT.
Sewer Public Sewer
Water Public
Architectural Style Traditional
Structure Type Vinyl Siding,Brick
Schools
Middle Schools Hardin Valley
High Schools Hardin Valley Academy
Others
Restrictions No
Tax ID 131KB004
Energy Description Electric, Gas(Natural)
Read Less
Want to know what your home might be worth? Contact us for a FREE valuation!

Our team is ready to help you sell your home for the highest possible price ASAP





