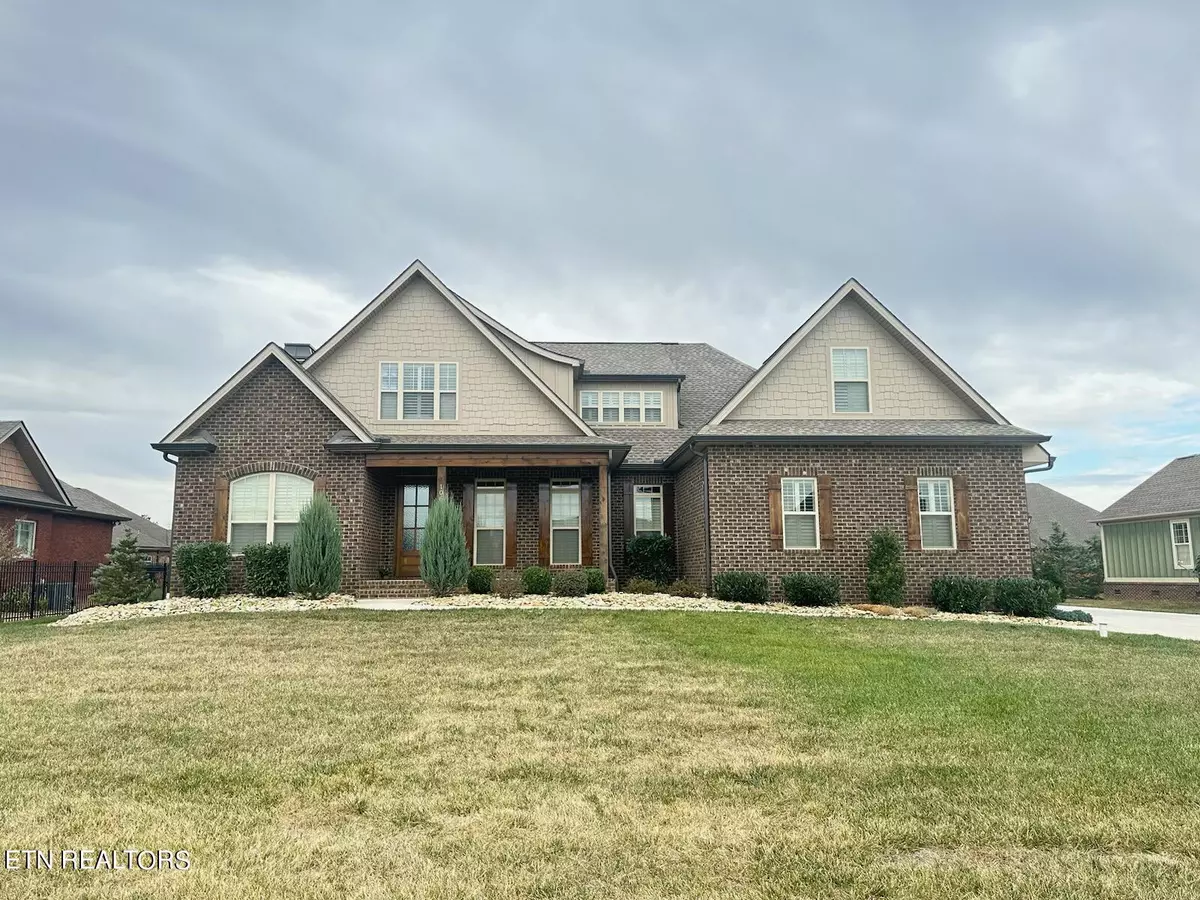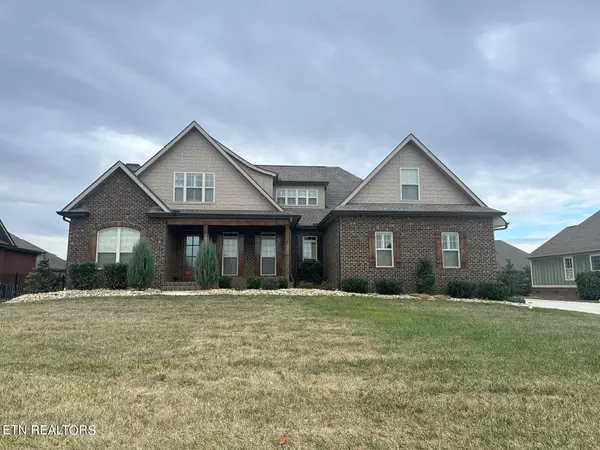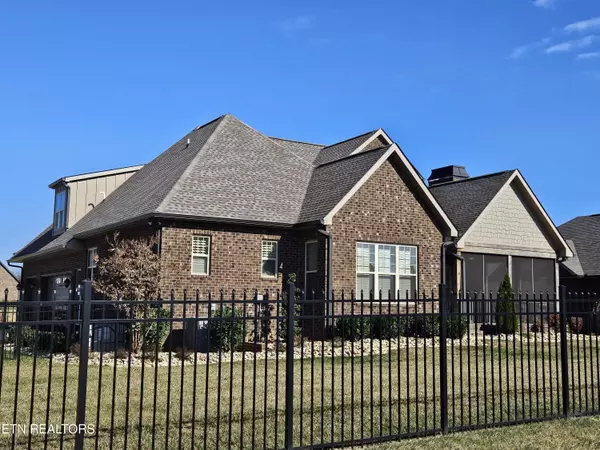$825,000
$825,000
For more information regarding the value of a property, please contact us for a free consultation.
106 Pheasant Walk DR Maryville, TN 37804
4 Beds
4 Baths
3,238 SqFt
Key Details
Sold Price $825,000
Property Type Single Family Home
Sub Type Residential
Listing Status Sold
Purchase Type For Sale
Square Footage 3,238 sqft
Price per Sqft $254
Subdivision Sweet Grass Plantation
MLS Listing ID 1246131
Sold Date 01/31/24
Style Craftsman
Bedrooms 4
Full Baths 3
Half Baths 1
HOA Fees $37/ann
Originating Board East Tennessee REALTORS® MLS
Year Built 2021
Lot Size 0.370 Acres
Acres 0.37
Lot Dimensions 110X150X110X150
Property Description
WANT SOMETHING SPECIAL? Then you will be pleased to find Location, Spaciousness and Quality Construction. Detail and Craftmanship is evident throughout the Living Room with Vaulted Coffered Ceilings and Fireplace, Formal Dining Room, Kitchen features Bosch Appliances. Center Island, Wet Bar with Wine Cooler. Large Laundry Room with Cabinets and Sink, Central Vacuum System, Owners Bedroom with Vaulted Ceiling, Two Walk-in Closets, Two Separate Sink Areas, Soaking Tub and Walk-in Shower, Main Level Bedroom/Office with Bath. Upstairs Huge Bonus Room and computer Area, Two Bedrooms, 1 1/2 Baths, Large Storage Areas, Three Car Garage, Screened Porch, Deck, Wrought Iron Fenced Yard & Professional Landscaping!
Location
State TN
County Blount County - 28
Area 0.37
Rooms
Family Room Yes
Other Rooms LaundryUtility, Bedroom Main Level, Extra Storage, Breakfast Room, Family Room, Mstr Bedroom Main Level, Split Bedroom
Basement Crawl Space, Crawl Space Sealed
Dining Room Formal Dining Area, Breakfast Room
Interior
Interior Features Cathedral Ceiling(s), Island in Kitchen, Pantry, Walk-In Closet(s), Wet Bar
Heating Central, Forced Air, Natural Gas, Electric
Cooling Central Cooling, Ceiling Fan(s), Zoned
Flooring Carpet, Hardwood, Tile
Fireplaces Number 1
Fireplaces Type Gas, Marble, Gas Log
Fireplace Yes
Appliance Central Vacuum, Dishwasher, Disposal, Gas Stove, Tankless Wtr Htr, Smoke Detector, Self Cleaning Oven, Security Alarm, Refrigerator, Microwave
Heat Source Central, Forced Air, Natural Gas, Electric
Laundry true
Exterior
Exterior Feature Windows - Vinyl, Windows - Insulated, Fenced - Yard, Porch - Covered, Porch - Screened, Prof Landscaped, Deck
Parking Features Garage Door Opener, Attached, Side/Rear Entry, Main Level
Garage Description Attached, SideRear Entry, Garage Door Opener, Main Level, Attached
View Mountain View
Garage No
Building
Lot Description Level
Faces 411 North (Sevierville Road turn on Davis Ford Rd, turn right into Sweet Grass Plantation, turn right on Old Plantation Way, turn left on Pheasant Walk Dr. to house on right.
Sewer Public Sewer
Water Public
Architectural Style Craftsman
Structure Type Stone,Brick
Schools
Middle Schools Heritage
High Schools Heritage
Others
Restrictions Yes
Tax ID 048K A 087.00
Energy Description Electric, Gas(Natural)
Read Less
Want to know what your home might be worth? Contact us for a FREE valuation!

Our team is ready to help you sell your home for the highest possible price ASAP





