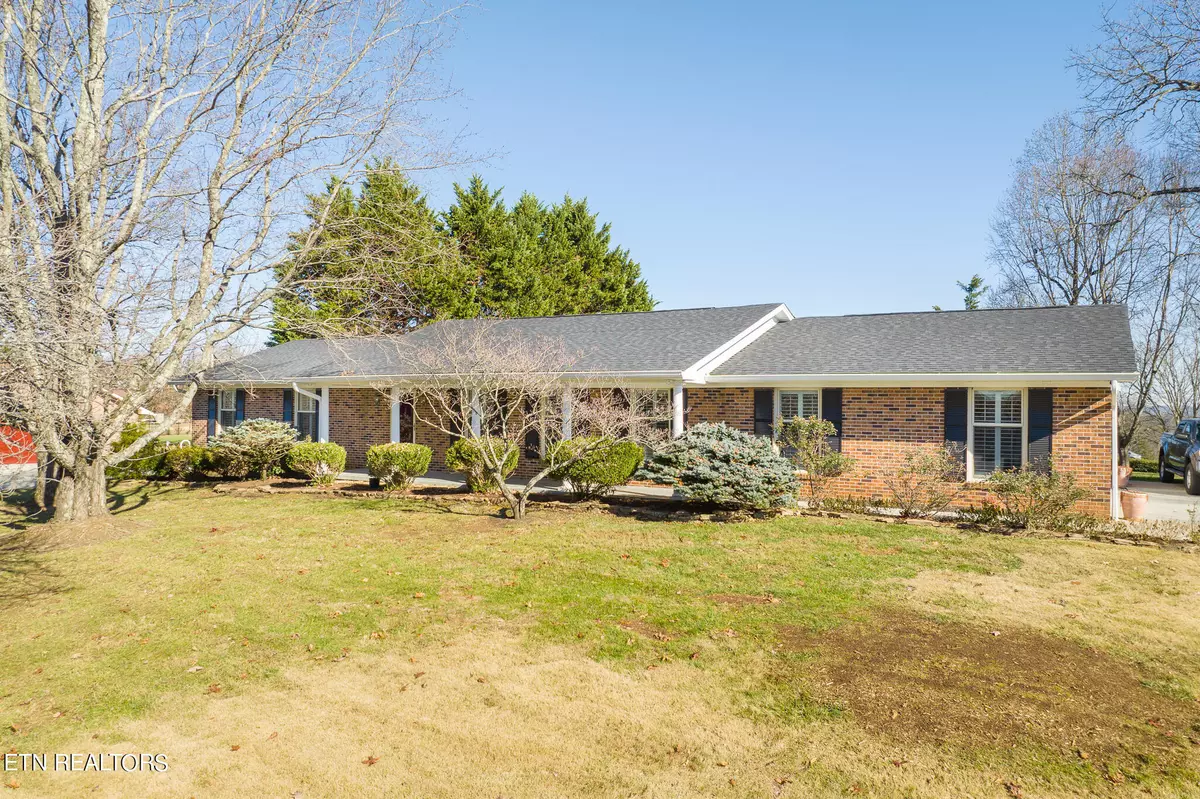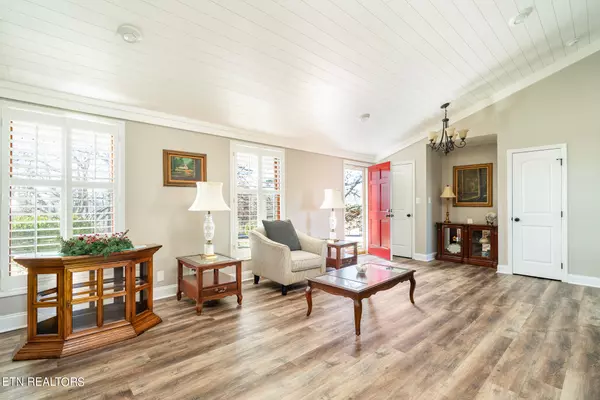$469,900
$474,900
1.1%For more information regarding the value of a property, please contact us for a free consultation.
834 Hinkle Estates DR Seymour, TN 37865
3 Beds
2 Baths
2,045 SqFt
Key Details
Sold Price $469,900
Property Type Single Family Home
Sub Type Residential
Listing Status Sold
Purchase Type For Sale
Square Footage 2,045 sqft
Price per Sqft $229
Subdivision Hinkle Estates
MLS Listing ID 1248115
Sold Date 01/31/24
Style Traditional
Bedrooms 3
Full Baths 2
Originating Board East Tennessee REALTORS® MLS
Year Built 1980
Lot Size 0.570 Acres
Acres 0.57
Lot Dimensions 143x185xIrr
Property Description
Absolute gem in Seymour! Meticulously maintained all brick one level home. Located in established Seymour subdivision this 3 bedroom home offers updated kitchen with huge island that is perfect for all those holiday parties. Cathedral ceiling in great room with tongue and groove wood, laminate flooring with tile in wet areas. The updated primary bathroom is a must to see with walk-in tile shower, double vanity and freestanding tub. The sunroom is the perfect place to relax and enjoy! Better hurry, this one won't last!
Location
State TN
County Blount County - 28
Area 0.57
Rooms
Other Rooms LaundryUtility, Sunroom, Bedroom Main Level, Mstr Bedroom Main Level
Basement Crawl Space
Interior
Interior Features Cathedral Ceiling(s), Island in Kitchen, Eat-in Kitchen
Heating Central, Natural Gas, Electric
Cooling Central Cooling
Flooring Laminate, Tile
Fireplaces Number 1
Fireplaces Type Gas, Brick, Insert
Fireplace Yes
Appliance Dishwasher, Smoke Detector, Refrigerator, Microwave
Heat Source Central, Natural Gas, Electric
Laundry true
Exterior
Exterior Feature Porch - Covered
Parking Features Garage Door Opener, Attached, Main Level
Garage Spaces 2.0
Garage Description Attached, Garage Door Opener, Main Level, Attached
View Country Setting
Total Parking Spaces 2
Garage Yes
Building
Lot Description Level
Faces (S) Chapman Hwy to Seymour to (R) Burnett Station Rd to (L) Hinkle Rd to (R) Hinkle Estates Dr. to property on (R) at sign
Sewer Septic Tank
Water Public
Architectural Style Traditional
Structure Type Brick
Others
Restrictions Yes
Tax ID 004N B 040.00
Energy Description Electric, Gas(Natural)
Acceptable Financing New Loan, Cash, Conventional
Listing Terms New Loan, Cash, Conventional
Read Less
Want to know what your home might be worth? Contact us for a FREE valuation!

Our team is ready to help you sell your home for the highest possible price ASAP





