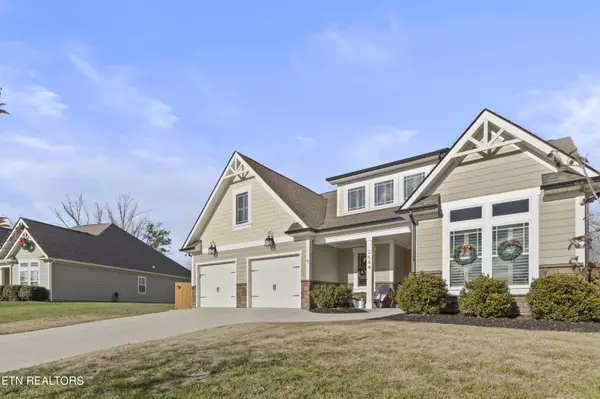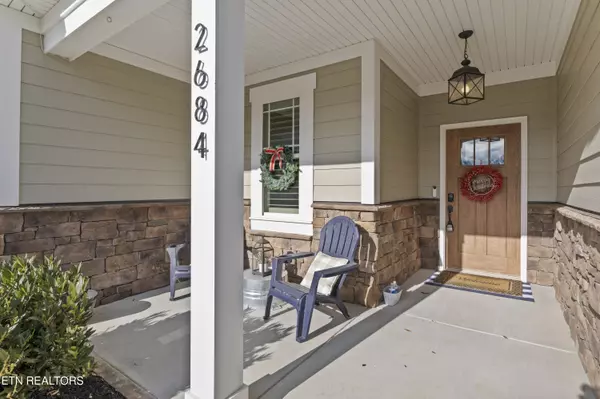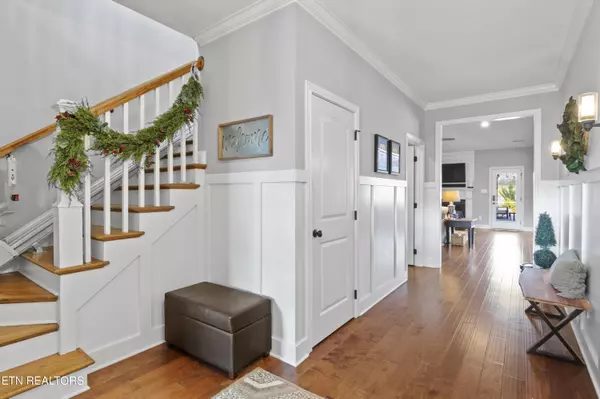$655,000
$649,900
0.8%For more information regarding the value of a property, please contact us for a free consultation.
2684 Clearmill DR Lenoir City, TN 37772
4 Beds
4 Baths
2,809 SqFt
Key Details
Sold Price $655,000
Property Type Single Family Home
Sub Type Residential
Listing Status Sold
Purchase Type For Sale
Square Footage 2,809 sqft
Price per Sqft $233
Subdivision Oak Creek
MLS Listing ID 1248337
Sold Date 01/30/24
Style Craftsman,Traditional
Bedrooms 4
Full Baths 3
Half Baths 1
Originating Board East Tennessee REALTORS® MLS
Year Built 2017
Lot Size 0.630 Acres
Acres 0.63
Property Description
Located in the Choto area off Northshore Dr., this custom home sits on the most impressive lot with over 500 feet of privacy fencing enclosing its massive and flat backyard. The backyard is prime for entertaining or just lounging in total privacy with it's screened-in porch, gazebo with 7-seat Grandee Luxury Hot Tub ($22,000), 14 ft stone fireplace and sprawling stamped patio. The house itself also is filled with upgrades and premium features throughout; including a sound system for the living room and back screened porch, a generator, tankless water heater, 4 zone climate control, massive walk-in storage space, security system with cameras, oak staircase, and so much more. This craftsman home offers a touch of tradition with its large foyer and impressive trim details, while offering the benefits of a modern/open concept between the kitchen and living room, with its vaulted ceiling and slate wrapped fireplace. The Master Suite sits in the back and features more hardwood floors, tray ceiling, and bath with double vanity, soaker tub, and walk-in tile/glass shower. 2 more bedrooms located on main level at the front with a shared full bath and a powder room just around the corner. Upstairs is a large bonus room, 4th bedroom, full bath, and incredible storage space. This home is a MUST SEE.
Location
State TN
County Loudon County - 32
Area 0.63
Rooms
Family Room Yes
Other Rooms LaundryUtility, Bedroom Main Level, Extra Storage, Office, Great Room, Family Room, Mstr Bedroom Main Level, Split Bedroom
Basement Slab
Dining Room Breakfast Bar, Eat-in Kitchen
Interior
Interior Features Cathedral Ceiling(s), Island in Kitchen, Pantry, Walk-In Closet(s), Breakfast Bar, Eat-in Kitchen
Heating Central, Natural Gas
Cooling Central Cooling
Flooring Carpet, Hardwood, Tile
Fireplaces Number 1
Fireplaces Type Gas Log
Fireplace Yes
Appliance Dishwasher, Disposal, Gas Stove, Tankless Wtr Htr, Smoke Detector, Security Alarm, Microwave
Heat Source Central, Natural Gas
Laundry true
Exterior
Exterior Feature Windows - Vinyl, Windows - Insulated, Fence - Privacy, Fence - Wood, Fenced - Yard, Porch - Covered, Porch - Screened, Prof Landscaped
Parking Features Garage Door Opener, Attached, Main Level
Garage Spaces 2.0
Garage Description Attached, Garage Door Opener, Main Level, Attached
View Country Setting
Total Parking Spaces 2
Garage Yes
Building
Lot Description Private, Level
Faces West on Northshore, through intersection at Harvey Rd., first Subdivision on Left.
Sewer Public Sewer
Water Public
Architectural Style Craftsman, Traditional
Additional Building Gazebo
Structure Type Fiber Cement,Stone,Frame
Others
Restrictions Yes
Tax ID 017G D 007.00
Energy Description Gas(Natural)
Read Less
Want to know what your home might be worth? Contact us for a FREE valuation!

Our team is ready to help you sell your home for the highest possible price ASAP





