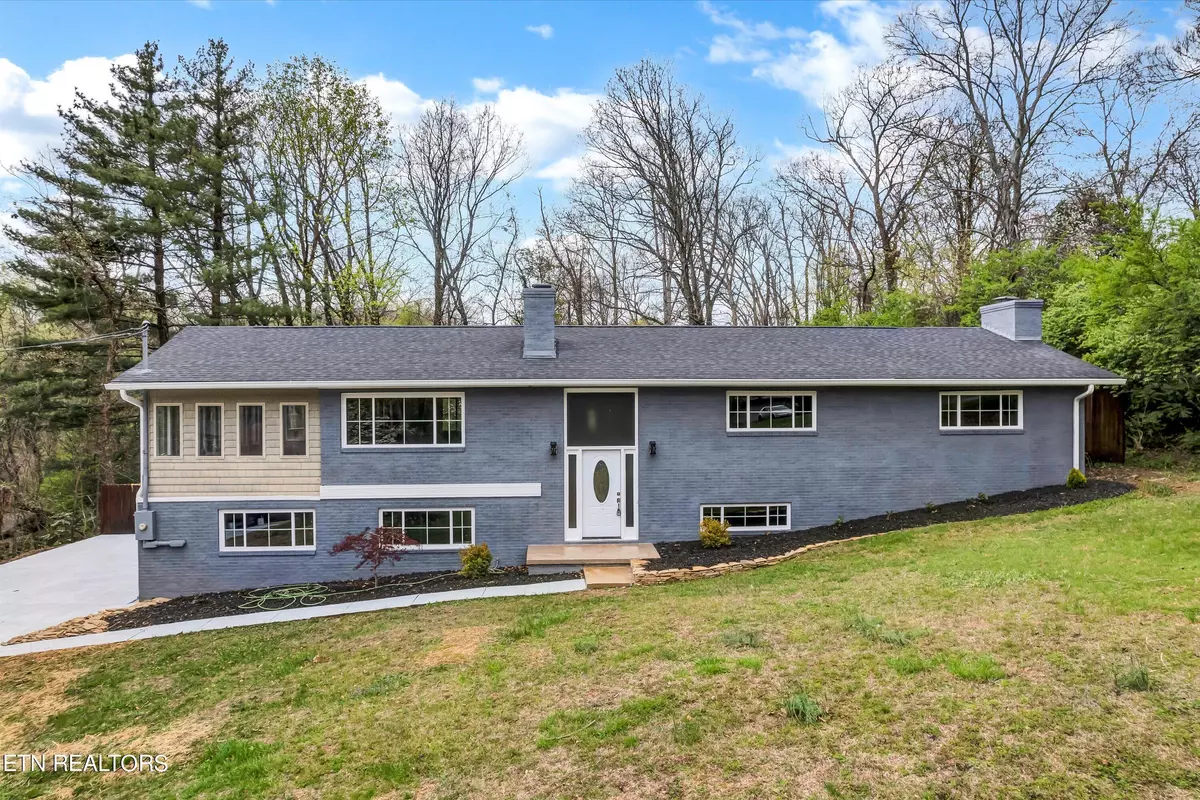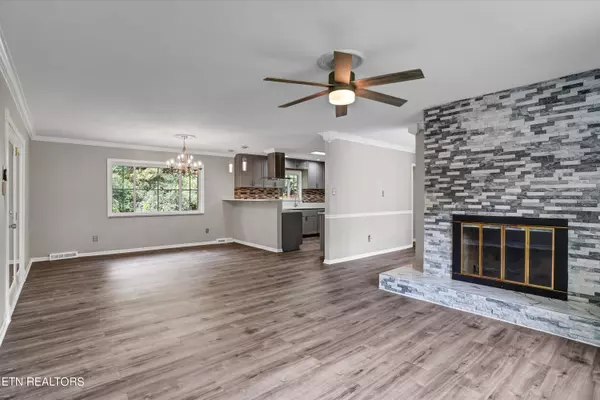$602,850
$599,900
0.5%For more information regarding the value of a property, please contact us for a free consultation.
327 Sevenoaks Tr Knoxville, TN 37922
4 Beds
3 Baths
3,500 SqFt
Key Details
Sold Price $602,850
Property Type Single Family Home
Sub Type Residential
Listing Status Sold
Purchase Type For Sale
Square Footage 3,500 sqft
Price per Sqft $172
Subdivision Sevenoaks Unit 2
MLS Listing ID 1236271
Sold Date 01/26/24
Style Traditional
Bedrooms 4
Full Baths 3
Originating Board East Tennessee REALTORS® MLS
Year Built 1968
Lot Size 0.840 Acres
Acres 0.84
Lot Dimensions 138x266 IRR
Property Description
Just Reduced! Seller paying 2k Bonus to buyer's agent brining a qualified buyer and offering 2 -1 Mortgage Buydown! Turn back the clock on mortgage rates 2 years! 2% year 1, 1% year 2. Call agent for details!
Welcome to this exquisite real estate gem nestled in one of West Knoxville's most sought-after neighborhoods. The old adage 'Location, Location, Location' couldn't be more fitting for this remarkable property, which offers the perfect blend of convenience and comfort. Situated in the heart of Cedar Bluff and just moments away from Kingston Pike, you'll enjoy easy access to all the amenities and attractions the area has to offer.
Modern Elegance and Thoughtful Design
Step into the world of modern elegance as you explore this essentially brand-new basement rancher. With 4 bedrooms and 3 bathrooms, this home boasts a spacious and functional layout that caters to both family living and entertaining guests. Every detail has been carefully curated to provide a harmonious blend of style and functionality.
A Revitalized Interior
As you walk through the property, it's hard not to be impressed by the extensive renovations that have taken place. The home's windows have been entirely replaced, offering not only aesthetic appeal but also improved energy efficiency. The heart of the home, the kitchen, has been transformed into a culinary haven. Featuring an open design concept, new appliances, cabinets, and countertops, this kitchen is a dream come true for both seasoned chefs and aspiring cooks.
A Cozy Den and Modern Amenities
Adjacent to the kitchen, you'll find a cozy den area that beckons you to unwind and relax. Whether you're enjoying quiet evenings with your family or hosting intimate gatherings, this space is perfect for creating lasting memories. The addition of a bar adds a touch of sophistication and functionality, making it a fantastic spot for casual conversations and entertainment.
Luxurious Flooring and Impressive Fireplaces
The charm doesn't stop there. All the living spaces have been adorned with 100% new Luxury Vinyl Plank (LVP) flooring, ensuring a seamless and visually appealing transition between rooms. The home also features two new marble fireplaces, exuding both warmth and opulence, perfect for cozy evenings during the cooler months.
Serene Bathrooms and Solid Roof
The bathrooms have also undergone a complete transformation, showcasing modern fixtures and finishes that create a spa-like atmosphere. Every detail, from the tiles to the light fixtures, has been thoughtfully chosen to enhance the sense of luxury.
And if that wasn't enough, a new roof ensures peace of mind for years to come, adding an extra layer of durability and protection to this already impeccable property.
In summary, this real estate gem is more than just a home; it's a testament to thoughtful design and meticulous attention to detail. Its prime location, stunning interior, and modern amenities create an unparalleled living experience that will cater to your every need. Don't miss the opportunity to make this remarkable property yours and be part of the vibrant and thriving community of West Knoxville's Cedar Bluff. Buyer to verify all details. Seller to close at Crossland title.
Location
State TN
County Knox County - 1
Area 0.84
Rooms
Other Rooms LaundryUtility, Sunroom, Breakfast Room, Great Room, Mstr Bedroom Main Level
Basement Slab
Interior
Interior Features Island in Kitchen, Pantry
Heating Central, Natural Gas
Cooling Central Cooling
Flooring Laminate, Hardwood
Fireplaces Number 2
Fireplaces Type Marble
Appliance Dishwasher, Microwave, Range, Refrigerator, Self Cleaning Oven
Heat Source Central, Natural Gas
Laundry true
Exterior
Exterior Feature Window - Energy Star, Windows - Vinyl, Fence - Privacy, Deck
Parking Features Garage Door Opener, Other, Attached, Side/Rear Entry, Off-Street Parking
Garage Spaces 2.0
Garage Description Attached, SideRear Entry, Garage Door Opener, Off-Street Parking, Attached
Community Features Sidewalks
Amenities Available Security
Total Parking Spaces 2
Garage Yes
Building
Lot Description Wooded, Irregular Lot, Level, Rolling Slope
Faces Turn off Kingston Pike onto Seven Oaks Dr., Left turn onto Sevenoaks Tr, house is on right.
Sewer Septic Tank
Water Public
Architectural Style Traditional
Structure Type Block,Brick
Schools
Middle Schools West Valley
High Schools Bearden
Others
Restrictions Yes
Tax ID 132IE005
Energy Description Gas(Natural)
Acceptable Financing Cash, Conventional
Listing Terms Cash, Conventional
Read Less
Want to know what your home might be worth? Contact us for a FREE valuation!

Our team is ready to help you sell your home for the highest possible price ASAP





