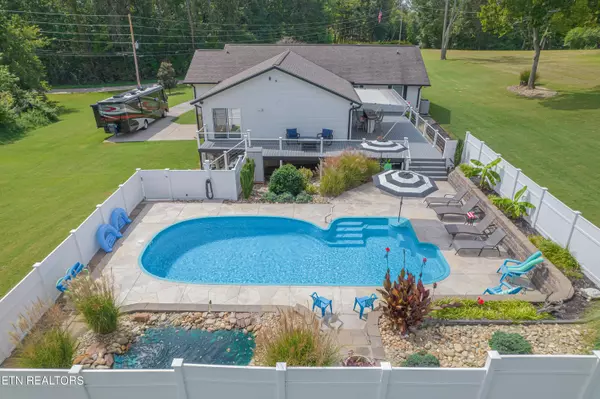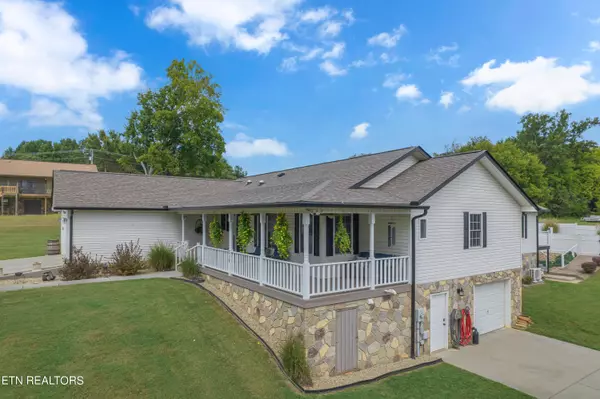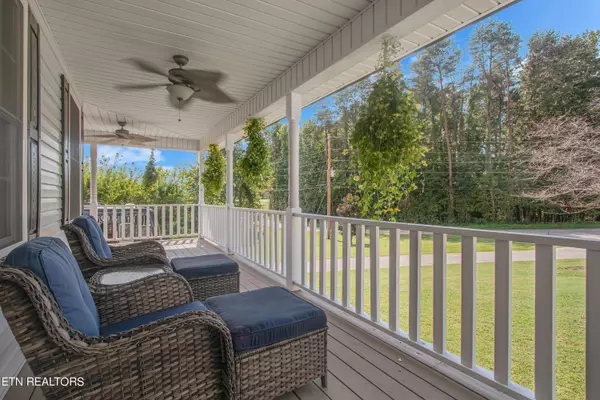$694,000
$694,000
For more information regarding the value of a property, please contact us for a free consultation.
319 Bonne Vista DR Baneberry, TN 37890
3 Beds
2 Baths
2,603 SqFt
Key Details
Sold Price $694,000
Property Type Single Family Home
Sub Type Residential
Listing Status Sold
Purchase Type For Sale
Square Footage 2,603 sqft
Price per Sqft $266
Subdivision Lakemont
MLS Listing ID 1240251
Sold Date 01/25/24
Style Traditional
Bedrooms 3
Full Baths 2
Originating Board East Tennessee REALTORS® MLS
Year Built 2000
Lot Size 1.230 Acres
Acres 1.23
Property Description
Welcome to this delightful ranch-style home with 3 bedrooms and 2 bathrooms, located in the picturesque lake community of Baneberry, Tn. Experience the convenience of single-level living with a spacious unfinished basement. This unfinished space is perfect for various purposes such as storing recreational toys, creating a workshop, or providing extra parking space.
Step outside and be captivated by the stunning outdoor entertaining area, complete with a saltwater pool and beautifully landscaped surroundings including a serene water feature. The pool pump has recently been replaced, ensuring optimal functionality. Additionally, the deck offers a fantastic space for outdoor entertaining equipped with a bar and ample seating.
Inside the home, you'll find an updated kitchen boasting new cabinets, new tile flooring, and modern appliances, including a gas range that will surely delight any chef. The home has many updates and extra features, including new LVP in the entertainment areas, tankless hot water heater, reverse osmosis water system and RV parking in driveway. Water hook up near by and 110 Volt 20 Amp hookup in basement for RV.
This showcase home features two stone fireplaces, one in the formal dining area and another in the family room. The family room is perfectly designed for movie nights and entertainment.
Nestled perfectly inside this tranquil lake community at the foot of the Great Smoky Mountains, this home provides a peaceful escape from the hustle and bustle of city life while still offering easy access to modern conveniences. Community amenities include a Community Center and Dog Park. Enjoy a variety of nearby recreational activities such as boating, fishing, hiking and exploring the wonders of Smoky Mountains. Just minutes from a public TVA boat launch on Douglas Lake. A short 30 min drive to the Smoky Mountains, 45 minutes to Knoxville, and Bristol and Asheville are just over an hour a way. Schedule a showing today and see what this captivating showplace and community have to offer!
Location
State TN
County Jefferson County - 26
Area 1.23
Rooms
Family Room Yes
Other Rooms Bedroom Main Level, Breakfast Room, Family Room, Mstr Bedroom Main Level
Basement Plumbed, Unfinished, Walkout
Dining Room Formal Dining Area, Breakfast Room
Interior
Interior Features Island in Kitchen, Pantry, Walk-In Closet(s)
Heating Central, Heat Pump, Natural Gas, Other, Electric
Cooling Central Cooling
Flooring Hardwood, Vinyl, Tile
Fireplaces Number 2
Fireplaces Type Gas
Fireplace Yes
Window Features Drapes
Appliance Dishwasher, Gas Stove, Tankless Wtr Htr, Smoke Detector, Self Cleaning Oven, Refrigerator, Microwave
Heat Source Central, Heat Pump, Natural Gas, Other, Electric
Exterior
Exterior Feature Windows - Vinyl, Patio, Pool - Swim (Ingrnd), Porch - Covered, Deck, Cable Available (TV Only)
Parking Features Basement, RV Parking, Main Level
Garage Spaces 3.0
Garage Description RV Parking, Basement, Main Level
Amenities Available Recreation Facilities
View Country Setting
Porch true
Total Parking Spaces 3
Garage Yes
Building
Lot Description Level
Faces Head Northeast on TN-113 N. In 1.8 miles turn right onto Nina Rd. Continue for 2.8 miles then turn right onto Harrison Ferry Rd. In 1.4 miles turn right onto mountain view ln then continue for 0.8 miles to Bonne Vista Drive. House 400ft on left.
Sewer Septic Tank
Water Public
Architectural Style Traditional
Structure Type Vinyl Siding,Frame,Other
Schools
Middle Schools White Pine
High Schools Jefferson County
Others
Restrictions Yes
Tax ID 061K E 011.00
Energy Description Electric, Gas(Natural)
Read Less
Want to know what your home might be worth? Contact us for a FREE valuation!

Our team is ready to help you sell your home for the highest possible price ASAP





