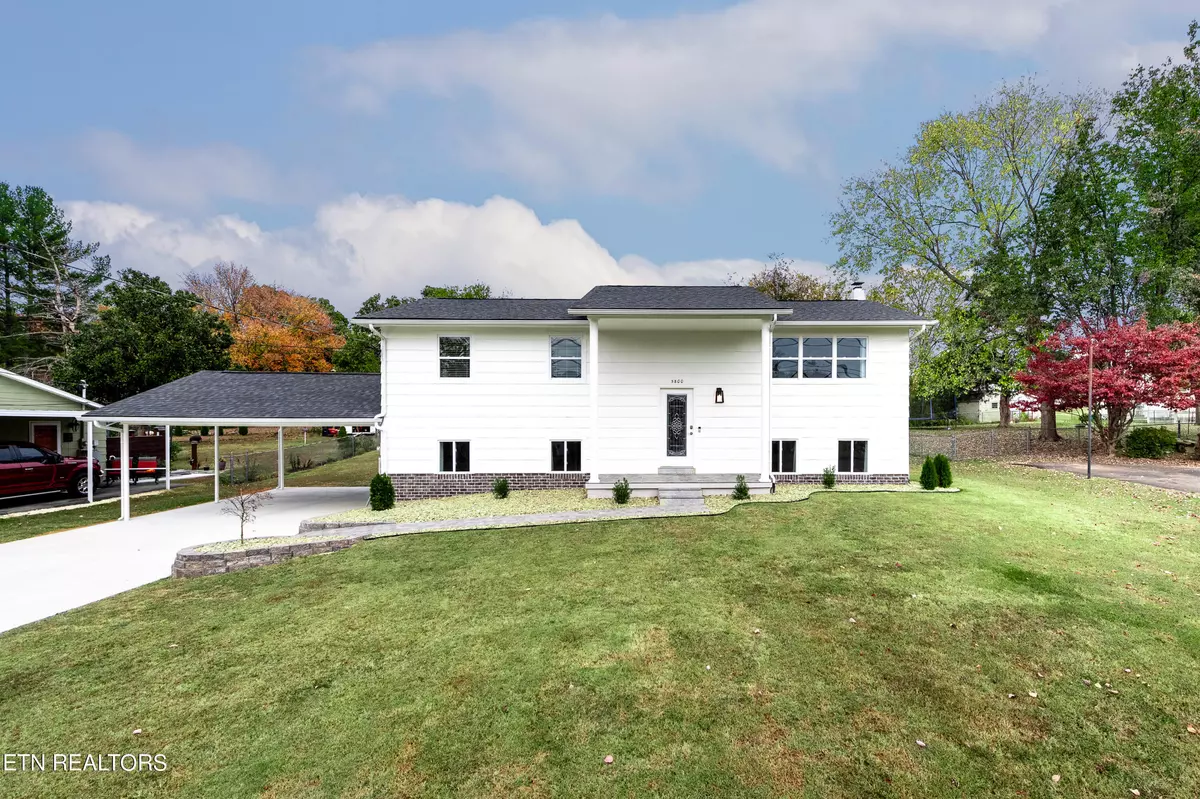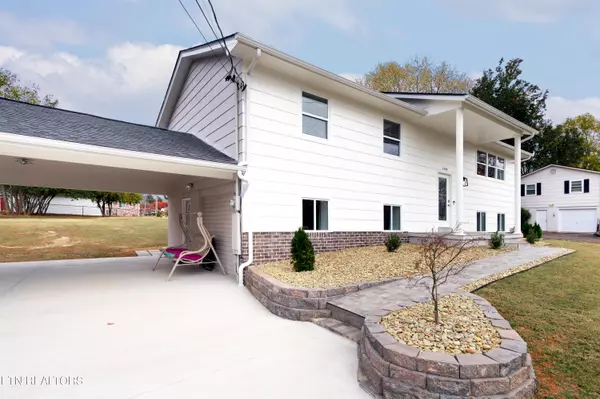$400,000
$419,900
4.7%For more information regarding the value of a property, please contact us for a free consultation.
5800 Wilkerson Rd Knoxville, TN 37912
5 Beds
2 Baths
2,468 SqFt
Key Details
Sold Price $400,000
Property Type Single Family Home
Sub Type Residential
Listing Status Sold
Purchase Type For Sale
Square Footage 2,468 sqft
Price per Sqft $162
Subdivision Norwood Hgts Unit 2
MLS Listing ID 1244565
Sold Date 01/24/24
Style Traditional
Bedrooms 5
Full Baths 2
Originating Board East Tennessee REALTORS® MLS
Year Built 1970
Lot Size 0.390 Acres
Acres 0.39
Lot Dimensions 100 X 169.8
Property Description
Dramatically Renovated & Meticulously Cared for, this Split-level Family Home is Nestled on a Large lot tucked away in the Quiet Neighborhood of Norwood Heights! The Property has been Lovingly Renovated during Sellers ownership with Open Floor Plan and Upgrades Galore, 5 BR's, 2 BA's, Specious Sun Room and Cozy Family Room in Basement. Large Living Room with Original Hardwood floors that have been Refinished, opens to Dining Room and Light Filled Sun Room with Lots of Windows. Updated Kitchen with Wood Cabinets, Granite Countertops, SS. Appliances and Tiled Floors. Specious Master BR Conveniently located on Main Level with Tiled BA and Custom Shelf organizers in Closet. Large Backyard, totally Fenced-in with Established Landscaping and a dream Play Set for Children. Convenient to Shopping, Dining and 10 minutes to downtown Knoxville. Neat as Can Be, this one Won't Last Long...
Location
State TN
County Knox County - 1
Area 0.39
Rooms
Family Room Yes
Other Rooms LaundryUtility, Bedroom Main Level, Family Room, Mstr Bedroom Main Level
Basement Finished
Dining Room Formal Dining Area
Interior
Interior Features Walk-In Closet(s)
Heating Central, Electric
Cooling Central Cooling
Flooring Hardwood, Vinyl, Tile
Fireplaces Number 1
Fireplaces Type Wood Burning Stove
Fireplace Yes
Appliance Dishwasher, Smoke Detector, Refrigerator
Heat Source Central, Electric
Laundry true
Exterior
Exterior Feature Windows - Vinyl, Windows - Insulated, Deck
Parking Features Attached
Carport Spaces 2
Garage Description Attached, Attached
View Other
Garage No
Building
Lot Description Level
Faces I-640E to exit 1 (Western Ave), merge onto Western Ave, left on Pleasant Ridge Rd, 2.2 miles to right on Merchant Dr, left on Wilkerson Rd. to House on your Right.
Sewer Public Sewer
Water Public
Architectural Style Traditional
Structure Type Vinyl Siding,Other,Frame
Schools
Middle Schools Northwest
High Schools Powell
Others
Restrictions Yes
Tax ID 080BA017
Energy Description Electric
Acceptable Financing Cash, Conventional
Listing Terms Cash, Conventional
Read Less
Want to know what your home might be worth? Contact us for a FREE valuation!

Our team is ready to help you sell your home for the highest possible price ASAP





