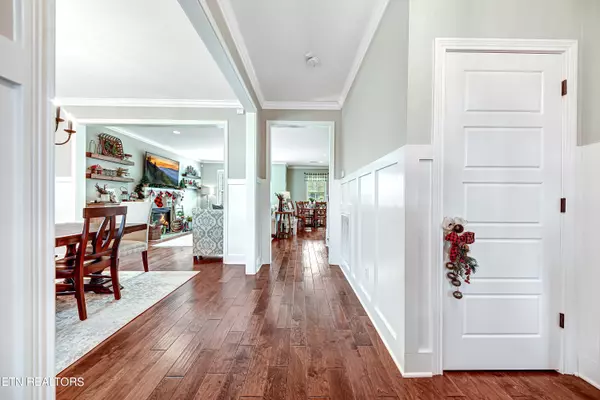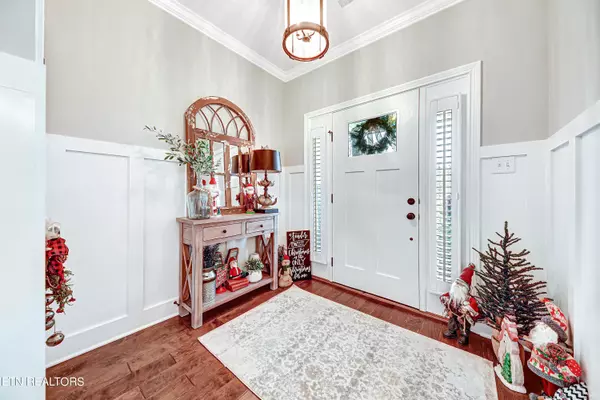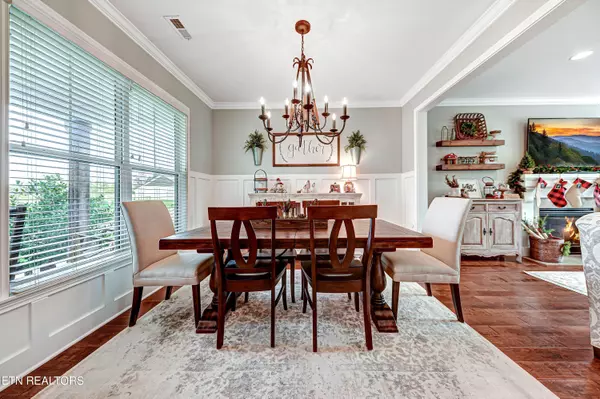$550,000
$579,900
5.2%For more information regarding the value of a property, please contact us for a free consultation.
279 Clearmill DR Lenoir City, TN 37772
3 Beds
3 Baths
2,505 SqFt
Key Details
Sold Price $550,000
Property Type Single Family Home
Sub Type Residential
Listing Status Sold
Purchase Type For Sale
Square Footage 2,505 sqft
Price per Sqft $219
Subdivision Oak Creek
MLS Listing ID 1246602
Sold Date 01/22/24
Style Traditional
Bedrooms 3
Full Baths 2
Half Baths 1
HOA Fees $16/ann
Originating Board East Tennessee REALTORS® MLS
Year Built 2016
Lot Size 9,583 Sqft
Acres 0.22
Property Description
This stunning two-story home offers traditional elegance, boasting an open floor plan adorned with craftsman details inside and out. Main level offers a spacious gourmet kitchen featuring granite countertops, stainless appliances, and gas stove & hood. Beautiful hardwood flooring throughout, 9-foot ceilings, cozy granite fireplace, custom wainscoting and crown molding, elegant formal dining room, open floor plan is perfect for entertaining. Large primary bedroom offers tray ceiling, tons of natural light, and an en suite bath, complete with a gorgeous custom tiled walk-in shower, large soaker tub, double vanity, and enormous walk-in closet. There are so many elegant details throughout this wonderful home! Enjoy the spacious covered rear patio and beautiful landscaping, ideal for outdoor relaxation. This home is minutes from the lake, West Knox parks, shopping, & dining, but maintains the feel of country living.
Location
State TN
County Loudon County - 32
Area 0.22
Rooms
Other Rooms LaundryUtility, Extra Storage, Breakfast Room, Great Room
Basement Slab
Dining Room Formal Dining Area
Interior
Interior Features Island in Kitchen, Pantry, Walk-In Closet(s)
Heating Central, Natural Gas, Electric
Cooling Central Cooling
Flooring Carpet, Hardwood, Tile
Fireplaces Number 1
Fireplaces Type Gas Log
Fireplace Yes
Appliance Dishwasher, Disposal, Gas Stove, Smoke Detector, Security Alarm, Refrigerator, Microwave
Heat Source Central, Natural Gas, Electric
Laundry true
Exterior
Exterior Feature Windows - Vinyl, Fence - Privacy, Fence - Wood, Patio, Porch - Covered, Prof Landscaped
Parking Features Garage Door Opener, Other, Attached, Main Level
Garage Spaces 2.0
Garage Description Attached, Garage Door Opener, Main Level, Attached
View Country Setting, Other
Porch true
Total Parking Spaces 2
Garage Yes
Building
Faces West on Northshore Drive from Concord Rd, go straight through intersection at Harvey Rd to left on Cliff Branch (Oak Creek Subd), to right on Clearmill to home on left
Sewer Public Sewer
Water Public
Architectural Style Traditional
Structure Type Fiber Cement,Stone,Frame
Others
Restrictions Yes
Tax ID 017G D 055.01
Energy Description Electric, Gas(Natural)
Acceptable Financing FHA, Cash, Conventional
Listing Terms FHA, Cash, Conventional
Read Less
Want to know what your home might be worth? Contact us for a FREE valuation!

Our team is ready to help you sell your home for the highest possible price ASAP





