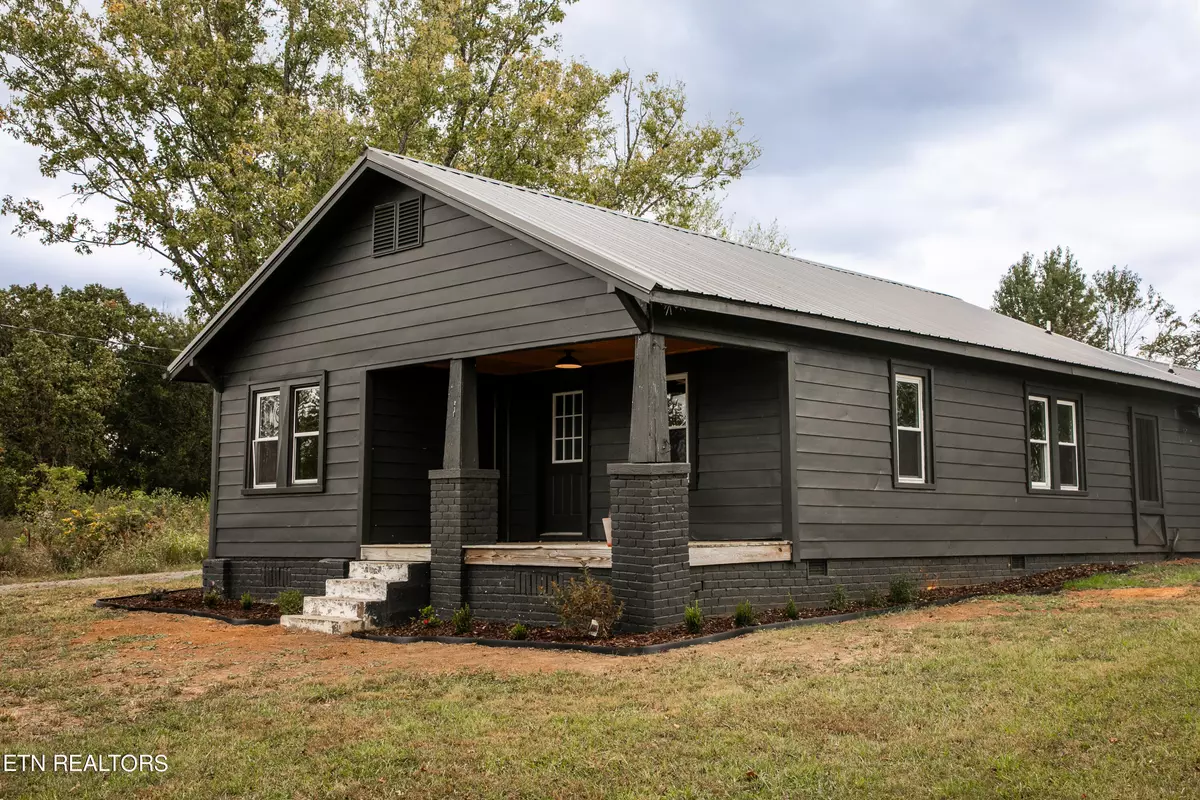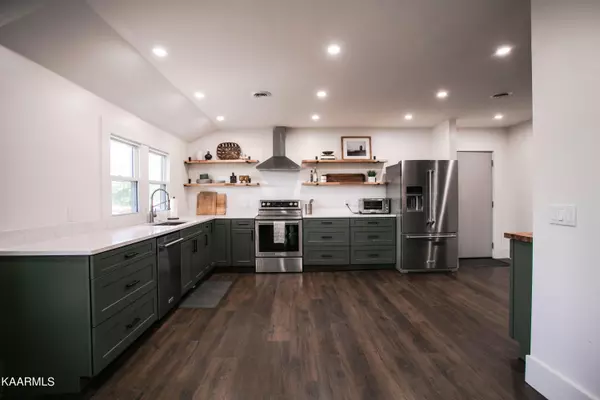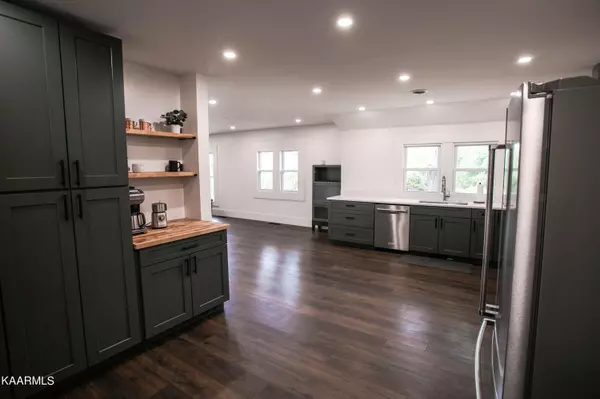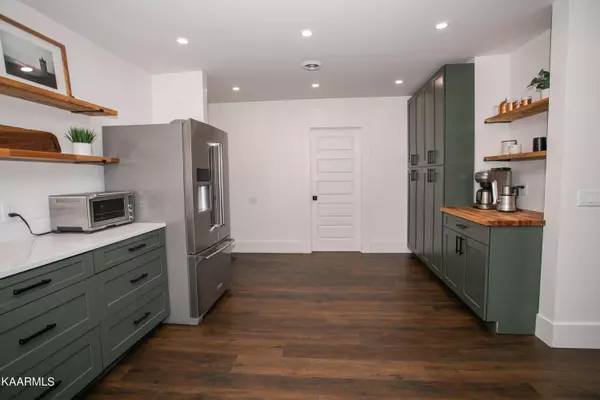$485,000
$499,999
3.0%For more information regarding the value of a property, please contact us for a free consultation.
1735 RedWing LN New Market, TN 37820
3 Beds
2 Baths
2,480 SqFt
Key Details
Sold Price $485,000
Property Type Single Family Home
Sub Type Residential
Listing Status Sold
Purchase Type For Sale
Square Footage 2,480 sqft
Price per Sqft $195
MLS Listing ID 1237811
Sold Date 01/23/24
Style Traditional
Bedrooms 3
Full Baths 2
Originating Board East Tennessee REALTORS® MLS
Year Built 1945
Lot Size 5.970 Acres
Acres 5.97
Property Description
This beautiful newly updated and remodeled Farmhouse sits on just under 6 acres of flat and gentle rolling green pastures of unrestricted land that has breathtaking panoramic countryside views and is in the heart of East Tennessee. The home has been thoughtfully designed to keep the same aesthetics while enhancing it with new modern-day touches throughout the entire home. In the spacious kitchen you will find gorgeous quartz countertops for plenty of working space, decorative floating shelves, plenty of cabinets for pots & pans along with floor to ceiling cabinets for extra storage. You will also get to enjoy starting your morning with a nice cup of hot coffee that has been brewed at your very own built-in coffee station right in your very own kitchen. Next you will be led into the dining room and living room, which is accentuated with natural sunlight from all the windows that creates an open and inviting space. All 3 bedrooms offer their own uniqueness from one bedroom having its own private access to their own back deck while the Master Suite has its very own bathroom that has a stylish decorative vanity and an extremely large walk-in shower beautifully designed with subway tile from floor to ceiling. You will also see the same design concept overflow into the additional full bathroom that is located adjacent to the main living area. This bathroom also has a modern day look with a rustic appeal from the charming vanity sink to the oversized cast iron soaking bathtub for those days you just need a little more room to relax. The features of this home don't end there. They continue with a spacious Bonus Room that is 13.5' x 25' with heating/ cooling and electric and can be used as another bedroom, recreation room, or even a workshop. The ideas are endless on how you can utilize the space including converting it into a Mother-in-law Suite with a few other add-ons to make it complete. The bonus room and kitchen are adjoined by the spacious Mudroom/ Laundry Room area that offers even more storage possibilities. You will also have so many more opportunities to expand your overall vision of your property by building multiple homes, adding a barn or a pole barn, creating a place for an RV including Parking, or even a fence to bring your livestock and create your own farm. The property also has a well house, which isn't used currently since water is on public utilities, but it is available if preferred. Located only 15 minutes from Knoxville and approximately 30 minutes to The Great Smoky Mountains. Other great updates to the home include Roof (6 months), Water Heater 2 years old, One HVAC System 2 years old, Flooring, Baseboards, 5 Panel Doors, Lighting, Pex Plumbing, Bathrooms, Kitchen, Closets, Hardware, and Painting. Drone footage has been used.
Location
State TN
County Jefferson County - 26
Area 5.97
Rooms
Other Rooms LaundryUtility, Bedroom Main Level, Extra Storage, Mstr Bedroom Main Level
Basement Other
Interior
Heating Central, Electric
Cooling Central Cooling, Ceiling Fan(s)
Flooring Hardwood, Tile
Fireplaces Type None
Fireplace No
Appliance Dishwasher, Disposal, Dryer, Smoke Detector, Self Cleaning Oven, Refrigerator, Washer
Heat Source Central, Electric
Laundry true
Exterior
Exterior Feature Porch - Covered
Parking Features RV Parking, Side/Rear Entry, Main Level
Garage Description RV Parking, SideRear Entry, Main Level
View Country Setting, Wooded
Garage No
Building
Lot Description Private, Wooded, Level, Rolling Slope
Faces I-40 to Exit 394 and head towards Asheville Hwy keep left onto Andrew Johnson Hwy turn left onto Lowery Loop Rd turn left onto Baker Rd turn left onto Nances Ferry Rd and right onto Redwing Lane property will be on left with sign on property.
Sewer Septic Tank
Water Public, Shared Well
Architectural Style Traditional
Structure Type Aluminum Siding,Frame,Other
Schools
Middle Schools Jefferson
High Schools Jefferson County
Others
Restrictions No
Tax ID 021 044.4
Energy Description Electric
Read Less
Want to know what your home might be worth? Contact us for a FREE valuation!

Our team is ready to help you sell your home for the highest possible price ASAP





