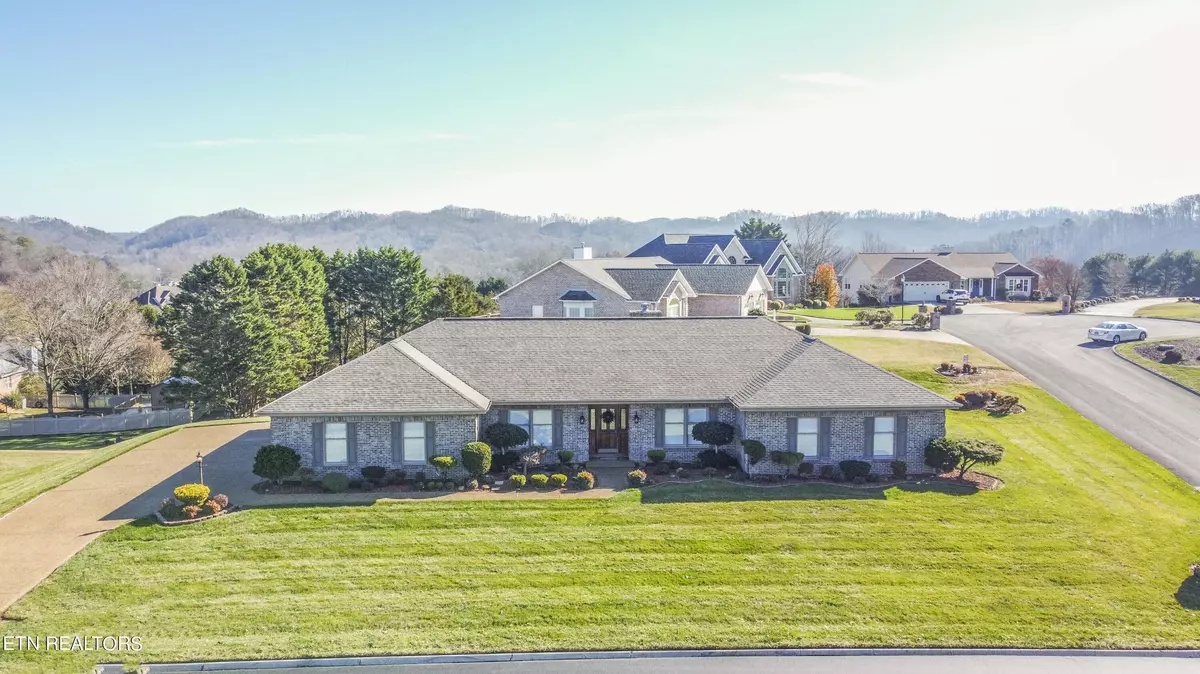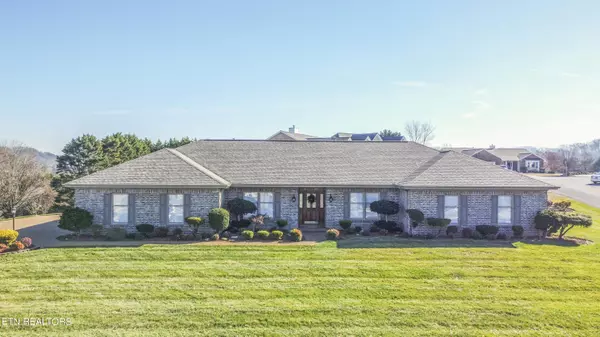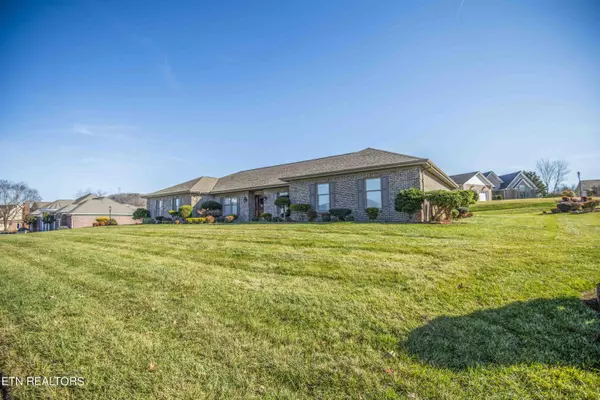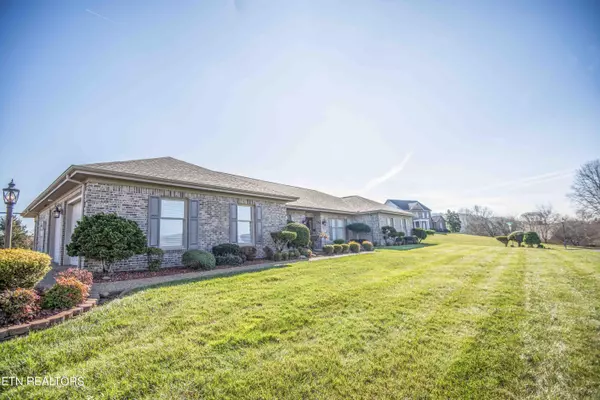$605,000
$639,900
5.5%For more information regarding the value of a property, please contact us for a free consultation.
205 Mariner Point DR Clinton, TN 37716
3 Beds
3 Baths
2,550 SqFt
Key Details
Sold Price $605,000
Property Type Single Family Home
Sub Type Residential
Listing Status Sold
Purchase Type For Sale
Square Footage 2,550 sqft
Price per Sqft $237
Subdivision Mariner Point
MLS Listing ID 1248214
Sold Date 01/18/24
Style Traditional
Bedrooms 3
Full Baths 3
Originating Board East Tennessee REALTORS® MLS
Year Built 1991
Lot Size 0.480 Acres
Acres 0.48
Lot Dimensions 159 x 115
Property Description
A beautiful, one level home in sought after Mariners Point Neighborhood! The all brick exterior is welcoming, sitting on a large corner lot. The 2500sqft, open concept floor plan is covered in warm hardwood flooring. A private space with french double doors can be used as an office space, library, or sitting area. Across the way sits a separate dining area with enchanting chandelier and opens up to the oversized kitchen. Complete with granite counter tops, tile backsplash, breakfast counter, and eating area, this kitchen has so much space and even more cabinets. The living room, with vaulted ceilings, features a cozy fireplace and offers another sunroom space off the side. Down the hall are three bedrooms, and three bathrooms, each with a tile walk in shower. Outside is a covered porch area, outdoor entertaining space and large lot.
Location
State TN
County Anderson County - 30
Area 0.48
Rooms
Family Room Yes
Other Rooms LaundryUtility, DenStudy, Sunroom, Extra Storage, Office, Breakfast Room, Family Room, Mstr Bedroom Main Level
Basement Crawl Space, Outside Entr Only
Dining Room Breakfast Bar, Eat-in Kitchen, Formal Dining Area
Interior
Interior Features Cathedral Ceiling(s), Island in Kitchen, Pantry, Walk-In Closet(s), Breakfast Bar, Eat-in Kitchen
Heating Central, Forced Air, Heat Pump, Natural Gas, Electric
Cooling Central Cooling, Ceiling Fan(s)
Flooring Hardwood, Tile
Fireplaces Number 1
Fireplaces Type Gas, Circulating, Gas Log
Fireplace Yes
Window Features Drapes
Appliance Dishwasher, Smoke Detector, Self Cleaning Oven, Security Alarm, Refrigerator, Microwave
Heat Source Central, Forced Air, Heat Pump, Natural Gas, Electric
Laundry true
Exterior
Exterior Feature Windows - Wood, Windows - Insulated, Patio, Porch - Covered
Parking Features Attached
Garage Description Attached, Attached
View Mountain View, Country Setting
Porch true
Garage No
Building
Lot Description Corner Lot
Faces From Kingston Pike. Get on I-40 W/I-75 S from Papermill Dr NW. Continue on I-40 W/I-75 S. Take TN-162 N to TN-170 E/Edgemoor Rd in Oak Ridge. Take the TN-170 E/Edgemoor Rd exit from TN-62 W. Continue on TN-170 E/Edgemoor Rd. Take Melton Lake Dr and TN-61 E to Mariner Point Dr in Clinton.
Sewer Public Sewer
Water Public
Architectural Style Traditional
Structure Type Brick
Schools
Middle Schools Clinton
High Schools Clinton
Others
Restrictions Yes
Tax ID 081M A 009.00
Energy Description Electric, Gas(Natural)
Acceptable Financing Cash
Listing Terms Cash
Read Less
Want to know what your home might be worth? Contact us for a FREE valuation!

Our team is ready to help you sell your home for the highest possible price ASAP





