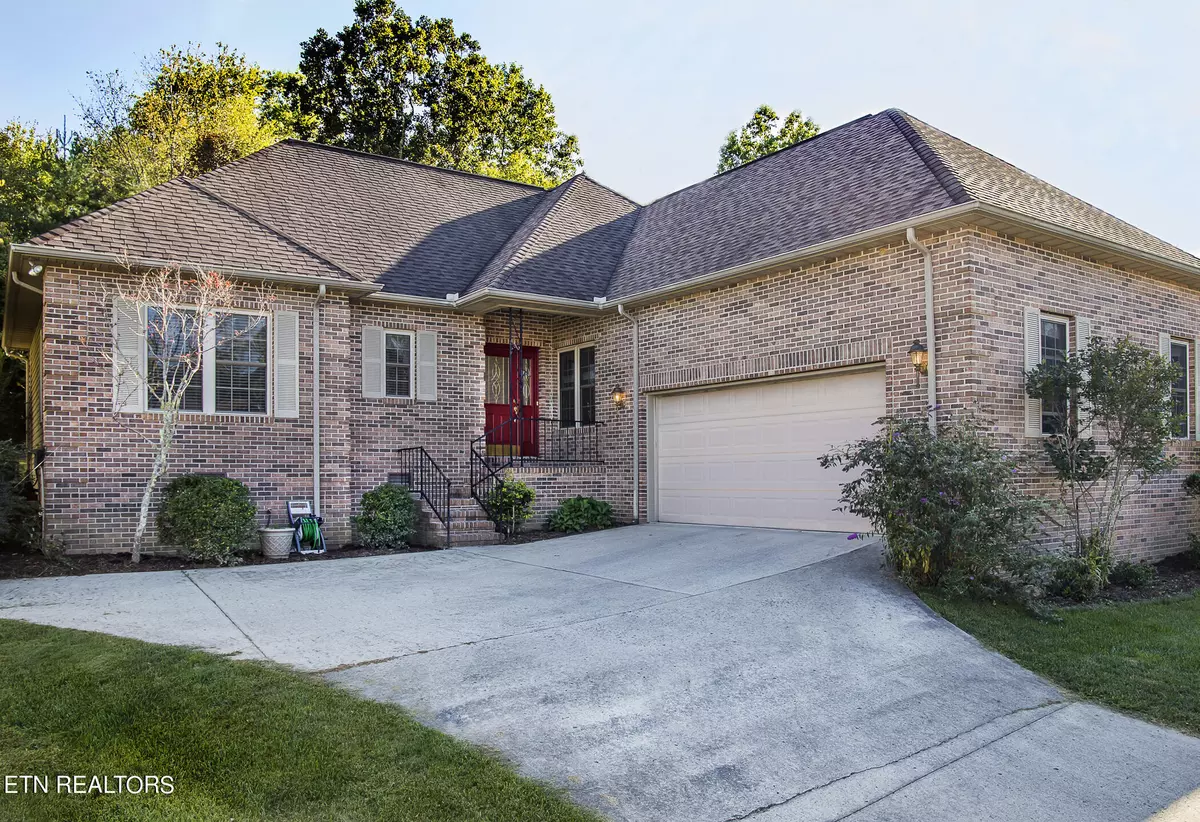$318,000
$329,000
3.3%For more information regarding the value of a property, please contact us for a free consultation.
145 Forest Hill DR Crossville, TN 38558
3 Beds
2 Baths
1,679 SqFt
Key Details
Sold Price $318,000
Property Type Single Family Home
Sub Type Residential
Listing Status Sold
Purchase Type For Sale
Square Footage 1,679 sqft
Price per Sqft $189
Subdivision Forest Hills
MLS Listing ID 1242607
Sold Date 01/19/24
Style Traditional
Bedrooms 3
Full Baths 2
HOA Fees $114/mo
Originating Board East Tennessee REALTORS® MLS
Year Built 2001
Lot Size 0.300 Acres
Acres 0.3
Lot Dimensions 69x156x113x149
Property Description
WELL MAINTAINED MOVE-IN READY HOME!
This 3 Bedroom, 2 Bath, split bedroom floor plan home offers you 1,679 SqFt. of comfortable living space. With 13' cathedral ceiling in the main living areas & 9' ceilings through-out the rest of the home. The propane gas log fireplace adds warmth to the 21'x15.5' living-room area. The 15'x14' master bedroom features a 10'x10' master bath with step-in shower - a jetted tub & a roomy 10'x6' walk-in closet. Other features include 2 guest rooms, 12'x13' & 12'x12' - a 11'x9' dinning area - & a 12'x8.5' kitchen. The back of the home features a quiet backyard with a 12'x29' wooden deck with retractable awning. The 23'wide x 22.75'deep garage features a insulated garage door, utility sink, & spacious 12.5' ceiling that can be utilized for extra over-head storage. Updates include, New Water Heater 2023, New Crawlspace Dehumidifier 2023, New Heat Pump & A/C in 2019. Located in the desirable Forest Hill Subdivision of the Beautiful Fairfield Glade resort community. With it's 5 golf courses ,11 lakes, 2 marinas, Racket center with both tennis & pickleball, miles of walking paths & even more miles of hiking trails, Fairfield Glade is a wonderful place to call home.
Location
State TN
County Cumberland County - 34
Area 0.3
Rooms
Other Rooms LaundryUtility, Bedroom Main Level, Mstr Bedroom Main Level, Split Bedroom
Basement Crawl Space Sealed
Interior
Interior Features Cathedral Ceiling(s), Walk-In Closet(s), Eat-in Kitchen
Heating Heat Pump, Propane, Electric
Cooling Central Cooling, Ceiling Fan(s)
Flooring Carpet
Fireplaces Number 1
Fireplaces Type Stone, Gas Log
Fireplace Yes
Appliance Dishwasher, Disposal, Dryer, Refrigerator, Microwave, Washer
Heat Source Heat Pump, Propane, Electric
Laundry true
Exterior
Exterior Feature Porch - Covered, Deck
Parking Features Garage Door Opener
Garage Spaces 2.0
Garage Description Garage Door Opener
Pool true
Amenities Available Golf Course, Security, Pool, Tennis Court(s)
View Wooded
Total Parking Spaces 2
Garage Yes
Building
Lot Description Golf Community, Level
Faces Peavine road to Left onto Stonehenge drive, to left onto second Forest Hill drive - House is on the Left.
Sewer Public Sewer
Water Public
Architectural Style Traditional
Structure Type Vinyl Siding,Other,Brick,Block,Frame
Others
HOA Fee Include Trash,Sewer,Some Amenities
Restrictions Yes
Tax ID 053K E 016.00
Energy Description Electric, Propane
Acceptable Financing New Loan, Cash, Conventional
Listing Terms New Loan, Cash, Conventional
Read Less
Want to know what your home might be worth? Contact us for a FREE valuation!

Our team is ready to help you sell your home for the highest possible price ASAP





