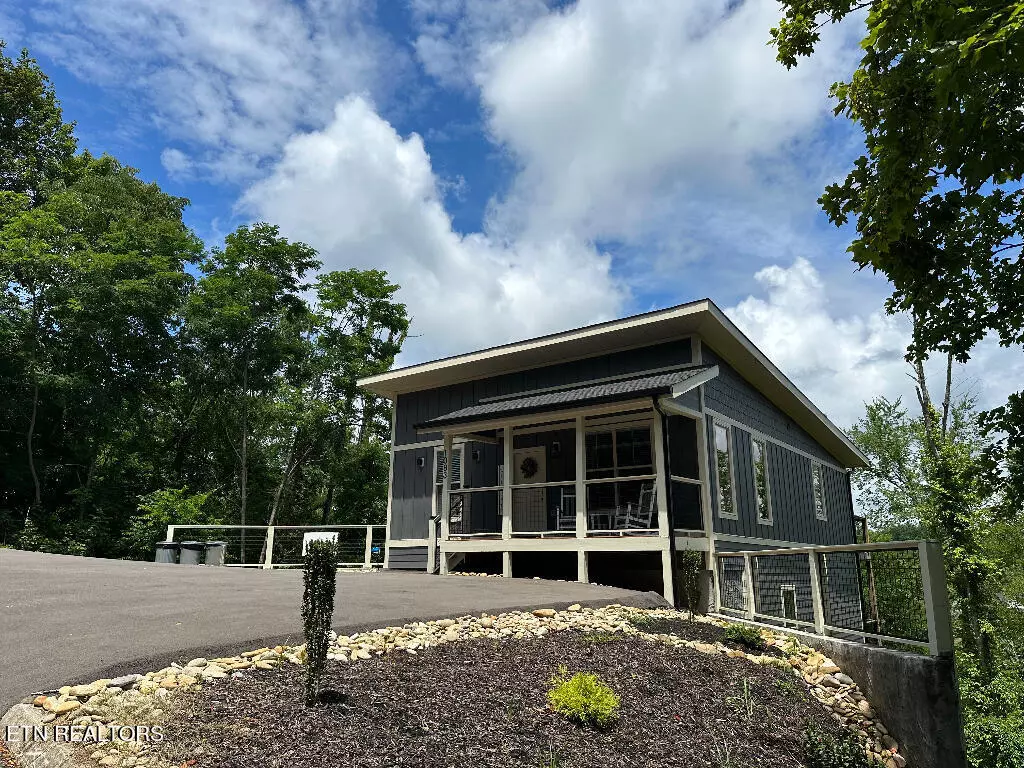$695,000
$699,990
0.7%For more information regarding the value of a property, please contact us for a free consultation.
1083 Sanctuary Shrs WAY Sevierville, TN 37876
4 Beds
3 Baths
2,410 SqFt
Key Details
Sold Price $695,000
Property Type Single Family Home
Sub Type Residential
Listing Status Sold
Purchase Type For Sale
Square Footage 2,410 sqft
Price per Sqft $288
Subdivision Timberlake Bay
MLS Listing ID 1246756
Sold Date 01/22/24
Style Contemporary
Bedrooms 4
Full Baths 3
HOA Fees $100/mo
Originating Board East Tennessee REALTORS® MLS
Year Built 2022
Lot Size 0.470 Acres
Acres 0.47
Lot Dimensions 112x263x75x235
Property Description
GREAT INVESTMENT OPPORTUNITY! Selling this home because we are relocating to Colorado. Brand New Construction finished in 2022 located in Timberlake Bay which is located on Douglas Lake. Don't miss out on this 2410 sq. ft.+/- custom-built home with 4 bedrooms and 3 full baths. THIS HOME COMES FULLY FURNISHED AND IS TURN KEY FOR SHORT TERM RENTALS.Washer and Dryer in upstairs for guests and Downstairs owners closet is equipped with a second set of washer and dryer for owner use. Bookings on the Calendar. Exterior of home features LP Smart Siding. Back decks on the main level and lower level and a covered front porch. Lower level deck has a brand new hot tub. Main level has a kitchen, living room, laundry area, and 2 bedrooms both have walk-in closets and 2 bathrooms with 1 bath being in the main bedroom. Lower level has 2 more bedrooms and another bathroom and also has a kitchenette area along with a large den or game area and an extra storage closet, which could possibly be an owner's closet which also has another washer/dryer hookup. Home features granite countertops in kitchen, craftsman-style doors and all bedrooms and living room have 3/0 X 6/0 windows. Home also features separate HVAC units for main level and lower level with separate controls and smart thermostat control for remote control. Sewer is a Community System. Back lot line joins TVA property. Timberlake Bay is a gated development and has a club house and pool area and boat/RV storage area as part of the HOA fees. This home is located within sight of the club house & pool area. See floor plan in associated docs for an idea of home layout which was prepared by Measurehouse. Home is 20 mins from Dollywood and Pigeon Forge. Also there is onsite storage for your boat in the neighborhood and and can also rent a boat slip for 1000 a year.
Location
State TN
County Sevier County - 27
Area 0.47
Rooms
Basement None
Interior
Interior Features Pantry, Walk-In Closet(s)
Heating Central, Electric
Cooling Central Cooling
Flooring Laminate, Hardwood, Tile
Fireplaces Number 1
Fireplaces Type Electric
Fireplace Yes
Appliance Dishwasher, Dryer, Refrigerator, Microwave, Washer
Heat Source Central, Electric
Exterior
Exterior Feature Patio
Parking Features None
Porch true
Garage No
Building
Lot Description Level
Faces Dolly Parton to Hattie Branch go left and subdivision is on the left
Sewer Public Sewer
Water Public
Architectural Style Contemporary
Structure Type Wood Siding,Frame
Schools
Middle Schools Sevierville
High Schools Sevier County
Others
HOA Fee Include Building Exterior
Restrictions No
Tax ID 078029E E 05500
Energy Description Electric
Read Less
Want to know what your home might be worth? Contact us for a FREE valuation!

Our team is ready to help you sell your home for the highest possible price ASAP





