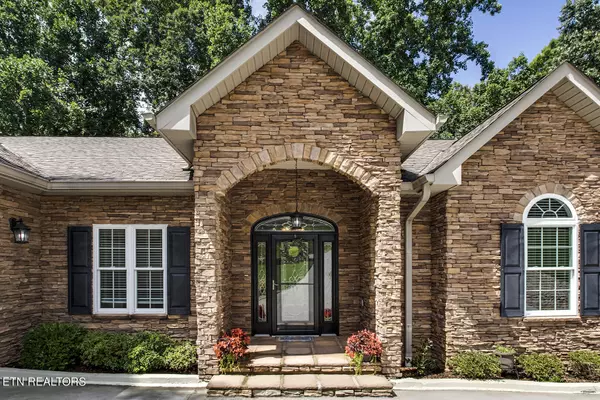$680,000
$689,000
1.3%For more information regarding the value of a property, please contact us for a free consultation.
407 Tigitsi CIR Loudon, TN 37774
4 Beds
3 Baths
3,133 SqFt
Key Details
Sold Price $680,000
Property Type Single Family Home
Sub Type Residential
Listing Status Sold
Purchase Type For Sale
Square Footage 3,133 sqft
Price per Sqft $217
Subdivision Toqua Point
MLS Listing ID 1243217
Sold Date 01/19/24
Style Traditional
Bedrooms 4
Full Baths 3
HOA Fees $167/mo
Originating Board East Tennessee REALTORS® MLS
Year Built 2007
Lot Size 10,890 Sqft
Acres 0.25
Lot Dimensions 85F X 125L X 86B X126R
Property Description
Welcome to 407 Tigitsi Circle - the home you've been searching for! This meticulously cared-for property is nestled in the highly desirable and centrally located Toqua neighborhood, providing a serene and peaceful setting. Surrounded by mature hardwoods and backing onto common property with a spectacular seasonal lake view, privacy is guaranteed in this charming abode. This beautiful Toqua Point residence is convenient to many amenities, including restaurants, championship golf courses, and the Tellico Village wellness and rec centers. Very close proximity to hiking/walking trails ensures quick access to the water via Tadpole Park and provides endless opportunities to enjoy nature at its best. Designed with entertaining in mind, this home impresses from the moment you arrive. Upon arrival, the meticulously manicured lawn and beautiful landscaping create an inviting atmosphere. Step inside to discover an open floor plan that seamlessly connects the great room, boasting high cathedral ceilings and a stone fireplace, to the well-designed and updated kitchen. The kitchen features ample cabinetry, a pantry with convenient slide-out shelving, and a generous island, while the adjacent casual dining area features a custom-built serving bar that adds both refinement and practicality. The great room extends its allure with an impressive screened deck, complete with composite flooring spanning the entire width of the home. The split floor plan provides a private retreat on the main level. The spacious primary suite is accompanied by two additional bedrooms, providing ample space for family or guests. Additionally, an extra flex room is ready to be transformed into your ideal office, study, or formal dining area, perfectly tailored to your specific needs. The lower level of this home is an entertainer's dream. A spacious recreation room with a wet bar opens to a large patio, ideal for hosting gatherings and enjoying outdoor living. Additionally, another bedroom and a full bathroom provide comfort and convenience for your guests. The expansive unfinished section of the basement currently serves as a versatile space, accommodating a workout room, workshop, and storage area, allowing for endless possibilities for customization. Don't miss out on this extraordinary opportunity to own an impeccably maintained home in a highly coveted location. Make this property your very own and enjoy the lifestyle of which you've always dreamt.
Location
State TN
County Loudon County - 32
Area 0.25
Rooms
Other Rooms Basement Rec Room, LaundryUtility, DenStudy, Workshop, Bedroom Main Level, Extra Storage, Breakfast Room, Great Room, Mstr Bedroom Main Level, Split Bedroom
Basement Finished, Partially Finished, Plumbed, Walkout
Dining Room Breakfast Bar, Other
Interior
Interior Features Cathedral Ceiling(s), Dry Bar, Island in Kitchen, Pantry, Walk-In Closet(s), Wet Bar, Breakfast Bar, Eat-in Kitchen
Heating Central, Heat Pump, Propane, Electric
Cooling Central Cooling, Ceiling Fan(s)
Flooring Carpet, Hardwood, Tile
Fireplaces Number 1
Fireplaces Type Gas, Stone, Gas Log
Fireplace Yes
Appliance Other, Dishwasher, Disposal, Self Cleaning Oven, Refrigerator, Microwave
Heat Source Central, Heat Pump, Propane, Electric
Laundry true
Exterior
Exterior Feature Windows - Vinyl, Windows - Insulated, Porch - Covered, Porch - Screened, Prof Landscaped, Deck
Parking Features Garage Door Opener, Side/Rear Entry, Main Level
Garage Spaces 2.0
Garage Description SideRear Entry, Garage Door Opener, Main Level
Pool true
Amenities Available Clubhouse, Golf Course, Playground, Recreation Facilities, Pool, Tennis Court(s)
View Wooded
Total Parking Spaces 2
Garage Yes
Building
Lot Description Private, Other, Wooded, Golf Community
Faces Highway 444 (Tellico Parkway) into Tellico Village. Turn onto Toqua Road at the stoplight, then left onto Tigitsi Circle. The home is the 3rd on the right.
Sewer Public Sewer
Water Public
Architectural Style Traditional
Structure Type Stone,Vinyl Siding,Block,Frame
Others
HOA Fee Include Some Amenities
Restrictions Yes
Tax ID 069A C 003.00
Energy Description Electric, Propane
Acceptable Financing Cash, Conventional
Listing Terms Cash, Conventional
Read Less
Want to know what your home might be worth? Contact us for a FREE valuation!

Our team is ready to help you sell your home for the highest possible price ASAP





