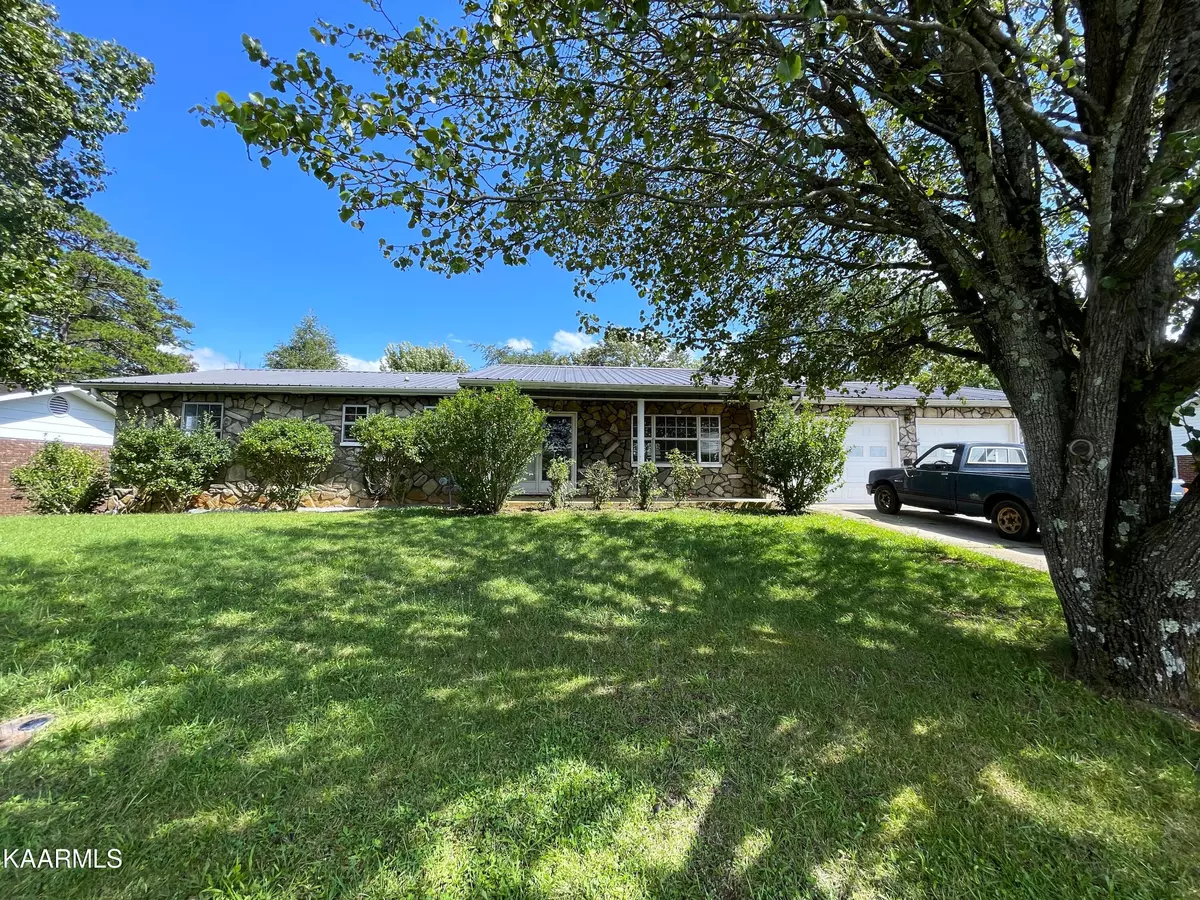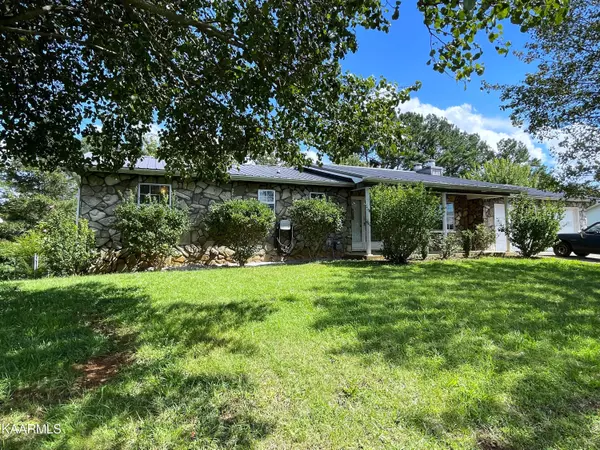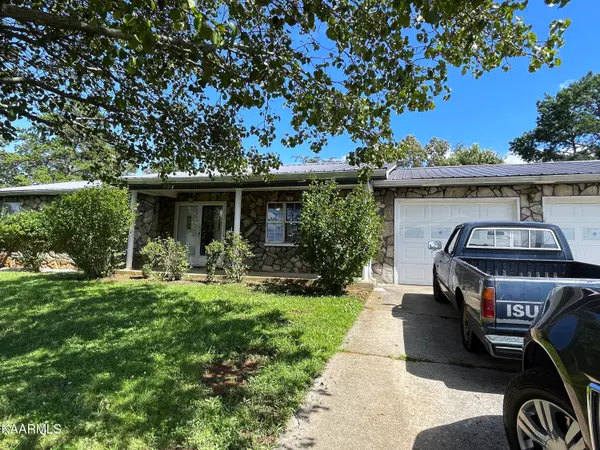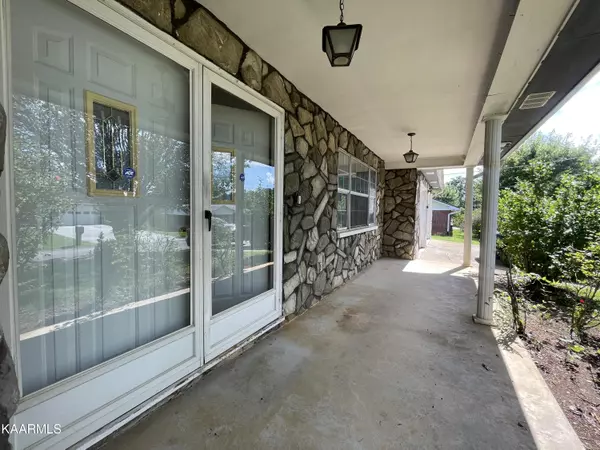$225,000
$245,000
8.2%For more information regarding the value of a property, please contact us for a free consultation.
458 Sequoyah DR Newport, TN 37821
3 Beds
3 Baths
2,612 SqFt
Key Details
Sold Price $225,000
Property Type Single Family Home
Sub Type Residential
Listing Status Sold
Purchase Type For Sale
Square Footage 2,612 sqft
Price per Sqft $86
Subdivision Indian Hills
MLS Listing ID 1236737
Sold Date 01/05/24
Style Other
Bedrooms 3
Full Baths 2
Half Baths 1
Originating Board East Tennessee REALTORS® MLS
Year Built 1974
Lot Size 0.350 Acres
Acres 0.35
Lot Dimensions 100x154.3x152.1
Property Description
Fixer Ranch Home with full finished basement. 2612 total sq ft and a 2-car attached garage. 3BR/2.5BA. Off the kitchen is the long laundry room and garage. Home is very livable while making your finishing touches. The front concrete porch is covered. Double doors lead you into the living room with a stone wood burning fireplace. Kitchen is large with abundance of cabinets. The dining room is off the kitchen and has slider doors that lead out to a covered deck overlooking a big, fenced backyard. Down the hallway are 2 good size guest bedrooms, a large full bathroom and the master bedroom with a half bath. The Basement has a Wood Burning fireplace, huge living area with Upper and lower cabinets, extra room that was used as a 5th bedroom. Full bathroom and slider doors that lead out onto to a patio in the fenced backyard. Located just minutes from Newport for all your shopping, dining, I-40 and medical needs. Gatlinburg and Pigeon Forge are approx. 40mins away.
Location
State TN
County Cocke County - 39
Area 0.35
Rooms
Other Rooms LaundryUtility, DenStudy, Office
Basement Finished, Walkout
Dining Room Formal Dining Area
Interior
Heating Central, Electric
Cooling Central Cooling, Ceiling Fan(s)
Flooring Carpet, Vinyl
Fireplaces Number 2
Fireplaces Type Masonry, Wood Burning
Fireplace Yes
Appliance Dishwasher
Heat Source Central, Electric
Laundry true
Exterior
Exterior Feature Windows - Aluminum, Patio, Porch - Covered, Fence - Chain, Deck
Parking Features Garage Door Opener, Attached, Main Level
Garage Spaces 2.0
Garage Description Attached, Garage Door Opener, Main Level, Attached
View Mountain View
Porch true
Total Parking Spaces 2
Garage Yes
Building
Lot Description Level, Rolling Slope
Faces From Newport make a left onto Sequoyah Dr (next to Pizza Hut). Make a right onto Hiawassee St, then stay left to continue on Sequoyah, then bare right to stay on Sequoyah. Home is on the Left
Sewer Public Sewer
Water Public
Architectural Style Other
Structure Type Stucco,Stone,Frame
Schools
High Schools Cocke County
Others
Restrictions Yes
Tax ID 056J E 015.00
Energy Description Electric
Acceptable Financing FHA, Cash, Conventional
Listing Terms FHA, Cash, Conventional
Read Less
Want to know what your home might be worth? Contact us for a FREE valuation!

Our team is ready to help you sell your home for the highest possible price ASAP





