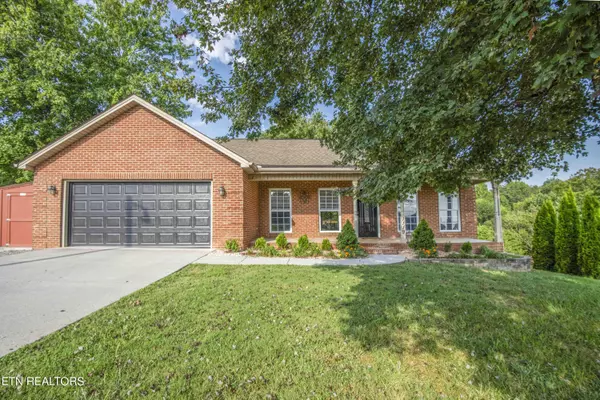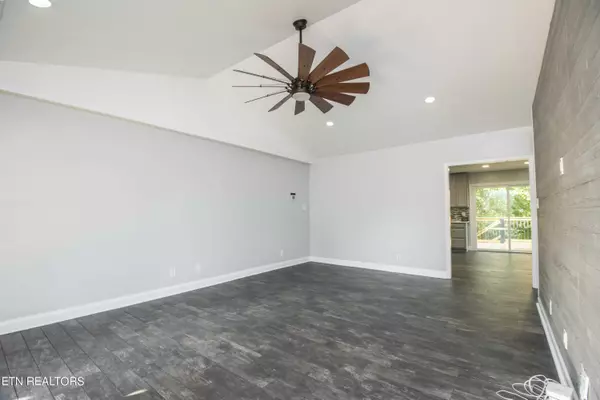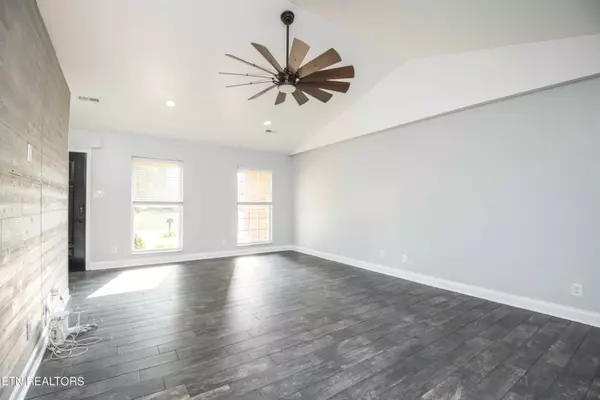$489,900
$499,900
2.0%For more information regarding the value of a property, please contact us for a free consultation.
1119 Mercer DR Maryville, TN 37801
3 Beds
3 Baths
3,406 SqFt
Key Details
Sold Price $489,900
Property Type Single Family Home
Sub Type Residential
Listing Status Sold
Purchase Type For Sale
Square Footage 3,406 sqft
Price per Sqft $143
Subdivision Worthington
MLS Listing ID 1239475
Sold Date 01/05/24
Style Traditional
Bedrooms 3
Full Baths 3
Originating Board East Tennessee REALTORS® MLS
Year Built 2004
Lot Size 0.520 Acres
Acres 0.52
Lot Dimensions 52 x 158 x 208 x 250
Property Description
Top rated Maryville City Schools are but one reason to view this charming & livable basement ranch located in a most desirable sought after neighborhood. Your new home features a vaulted living room, bedroom suite with large walk-in closet with custom shelfing and complete tile bathroom featuring a large shower. On lower lever is an additional room which is used by seller as a 4th VIP bedroom. Smart home features controls lights and security. Your family will enjoy the large home entertainment area complete with screen and seating plus there is room to add additional items such as a pool table. There is even a wet bar. Out back you relax the evening away with a fire pit on the oversize lot that backs to Pistol Creek conservation area that provides privacy. For your comfort there are 2 HVAC units as well as 2 hot water heaters. In addition to the 2 car garage, there is an additional garage in the lower level. Also two storage units provide additional space.
Location
State TN
County Blount County - 28
Area 0.52
Rooms
Other Rooms Basement Rec Room, Bedroom Main Level, Extra Storage, Office, Mstr Bedroom Main Level, Split Bedroom
Basement Partially Finished, Plumbed, Walkout
Interior
Interior Features Cathedral Ceiling(s), Walk-In Closet(s), Wet Bar, Eat-in Kitchen
Heating Heat Pump, Electric
Cooling Central Cooling
Flooring Carpet, Tile
Fireplaces Type None
Fireplace No
Appliance Dishwasher, Disposal, Smoke Detector, Refrigerator, Microwave
Heat Source Heat Pump, Electric
Exterior
Exterior Feature Windows - Insulated, Porch - Covered, Deck
Parking Features Garage Door Opener, Attached, Basement, Main Level
Garage Spaces 2.0
Garage Description Attached, Basement, Garage Door Opener, Main Level, Attached
View Other
Total Parking Spaces 2
Garage Yes
Building
Lot Description Level, Rolling Slope
Faces US 129 (Bypass)-Right on US 321, Left on Foothills Mall Drive-Right on Morganton Road, Right on Mercer, Home on Left
Sewer Public Sewer
Water Public
Architectural Style Traditional
Additional Building Storage
Structure Type Other,Brick
Others
Restrictions Yes
Tax ID 067D D 027.00
Energy Description Electric
Acceptable Financing New Loan, FHA, Cash, Conventional
Listing Terms New Loan, FHA, Cash, Conventional
Read Less
Want to know what your home might be worth? Contact us for a FREE valuation!

Our team is ready to help you sell your home for the highest possible price ASAP





