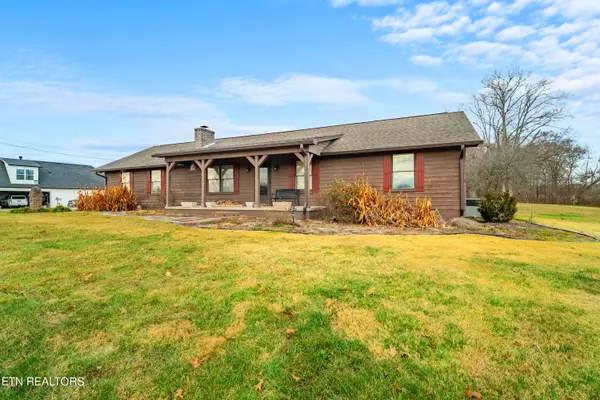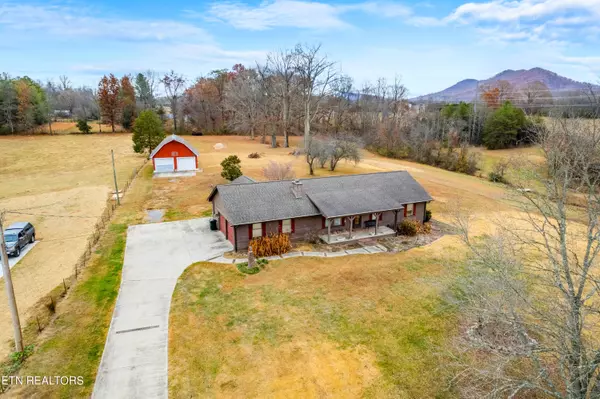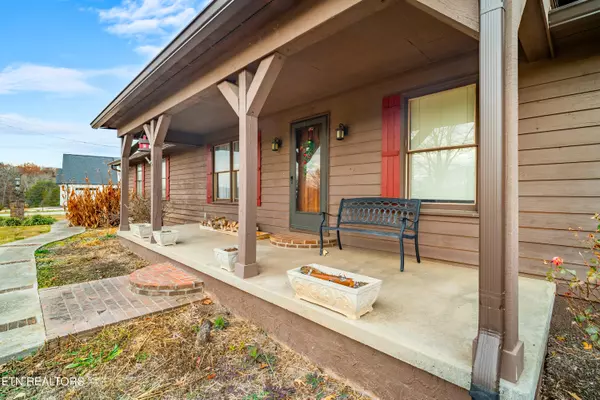$416,100
$410,000
1.5%For more information regarding the value of a property, please contact us for a free consultation.
7823, 7827 Christopher LN Corryton, TN 37721
3 Beds
2 Baths
1,645 SqFt
Key Details
Sold Price $416,100
Property Type Single Family Home
Sub Type Residential
Listing Status Sold
Purchase Type For Sale
Square Footage 1,645 sqft
Price per Sqft $252
Subdivision Ray Lester Property
MLS Listing ID 1246649
Sold Date 12/29/23
Style Traditional
Bedrooms 3
Full Baths 2
Originating Board East Tennessee REALTORS® MLS
Year Built 1985
Lot Size 3.970 Acres
Acres 3.97
Property Description
Check out this rancher with cedar siding in the heart of Corryton. Pull in your long driveway with plenty of parking for friends, family and even an RV. Walk thru the front door to see cathedral ceilings with an open floor plan with a cozy living area with woodburning fireplace, kitchen nook and a beautifully updated kitchen with custom cabinets, soft close drawers, double oven, microwave convection oven combo, Bosch dishwasher and GE profile refrigerator with wi-fi and a Keurig! Head down the hall to a full bath, 2 bedrooms and a master suite with an on-suite bathroom. Step outside from the sunroom/bonus area to the gorgeous 3.97 acre lot where nature, peace and serenity surrounds you. A detached 2+ car garage/workshop adds so much to this property. These bays are big and could house multiple vehicles or equipment and tools. Garage has power and plumbing AND a loft that could be used for storage or use your imagination to create another living space. One level living, custom kitchen, 2 car attached garage, 2+ car detached garage/workshop, 3.97 acres, room for a garden, room to expand, gorgeous views of your neighbor's pasture and animals, and mountain views all within 30 min from Downtown Knoxville, 35 min to West Knox or McGhee Tyson, an hour +/- to Oak Ridge or the Great Smoky Mountains. What more could you want?? Water filter system does not convey. All information deemed reliable. Buyers and buyer's agent to verify. Stairs to the loft in garage are steep. Proceed with extreme caution at your own risk or do not attempt. MULTIPLE OFFERS. Please submit any offers by 7pm on Monday 11/27 with a response of 11am 11/28. SELLER RESERVES THE RIGHT TO ACCEPT AN OFFER AT ANY TIME
Location
State TN
County Knox County - 1
Area 3.97
Rooms
Family Room Yes
Other Rooms LaundryUtility, Sunroom, Workshop, Bedroom Main Level, Extra Storage, Family Room, Mstr Bedroom Main Level
Basement Crawl Space
Dining Room Eat-in Kitchen
Interior
Interior Features Cathedral Ceiling(s), Eat-in Kitchen
Heating Central, Electric
Cooling Central Cooling, Ceiling Fan(s)
Flooring Hardwood, Tile
Fireplaces Number 1
Fireplaces Type Wood Burning
Fireplace Yes
Appliance Dishwasher, Disposal, Smoke Detector, Refrigerator, Microwave
Heat Source Central, Electric
Laundry true
Exterior
Exterior Feature Patio
Parking Features Garage Door Opener, Other, Attached, Detached, Main Level
Garage Spaces 4.0
Garage Description Attached, Detached, Garage Door Opener, Main Level, Attached
View Mountain View, Country Setting, Seasonal Mountain
Porch true
Total Parking Spaces 4
Garage Yes
Building
Lot Description Irregular Lot, Level
Faces Take I-640 to Washington Pike. Take Washington Pike to R on Shipe Rd. L on Bud Hawkins, L on Christopher. Home on R.
Sewer Septic Tank
Water Public
Architectural Style Traditional
Additional Building Workshop
Structure Type Cedar,Frame
Schools
Middle Schools Holston
High Schools Gibbs
Others
Restrictions Yes
Tax ID 031 07916 & 031 07917
Energy Description Electric
Read Less
Want to know what your home might be worth? Contact us for a FREE valuation!

Our team is ready to help you sell your home for the highest possible price ASAP





