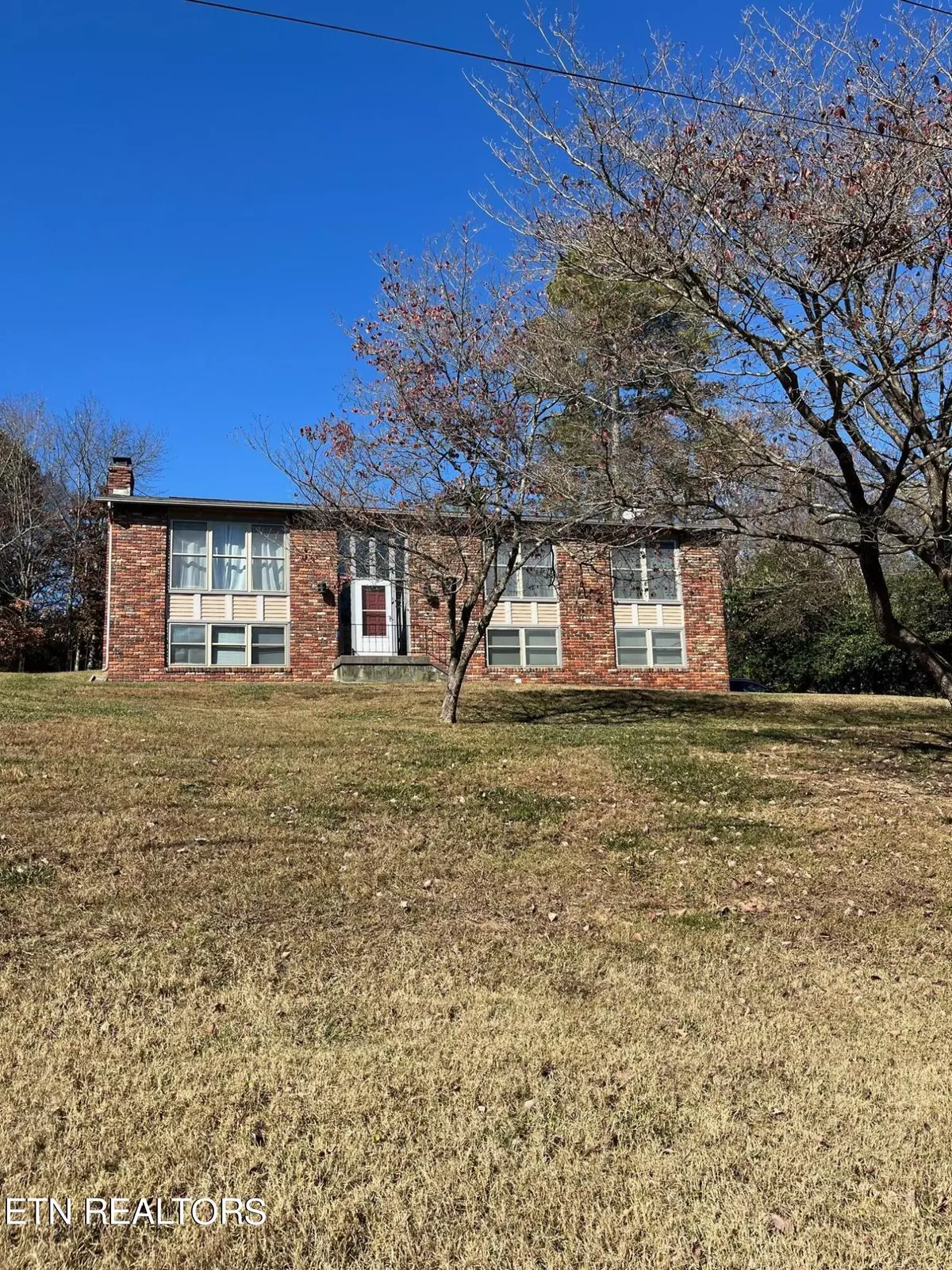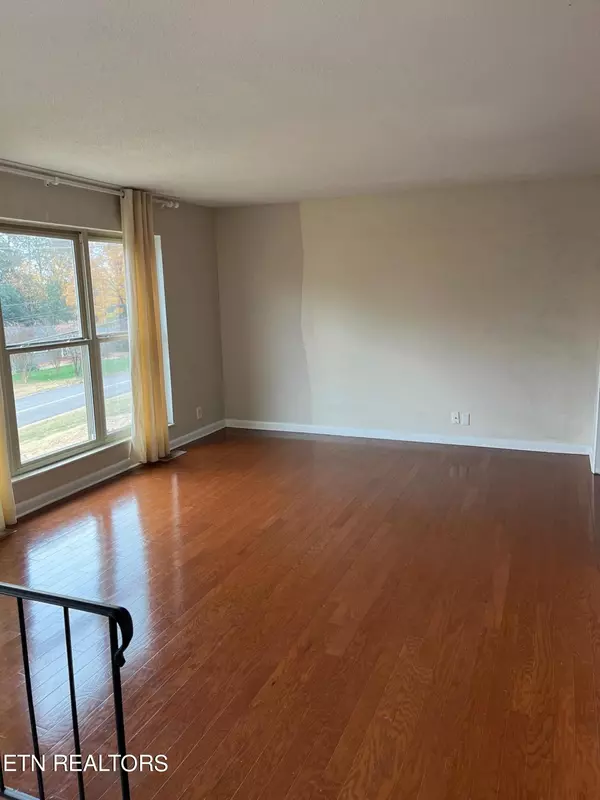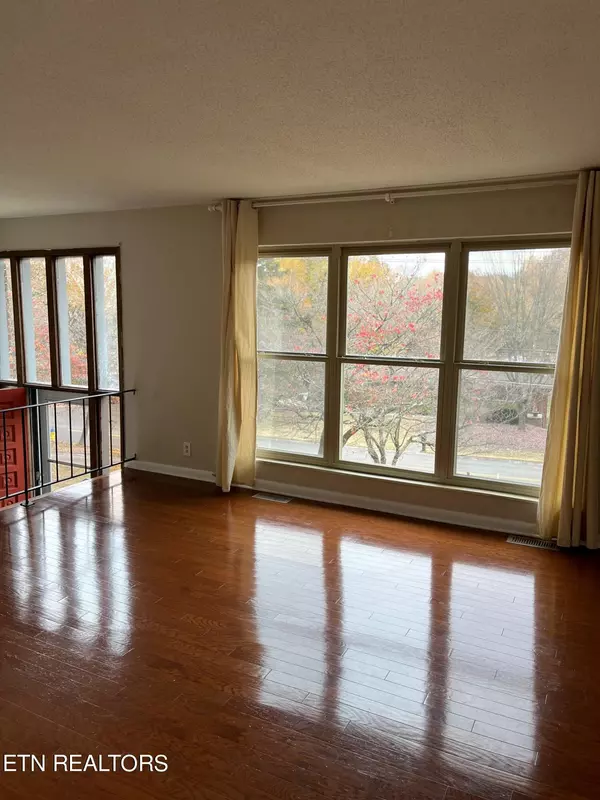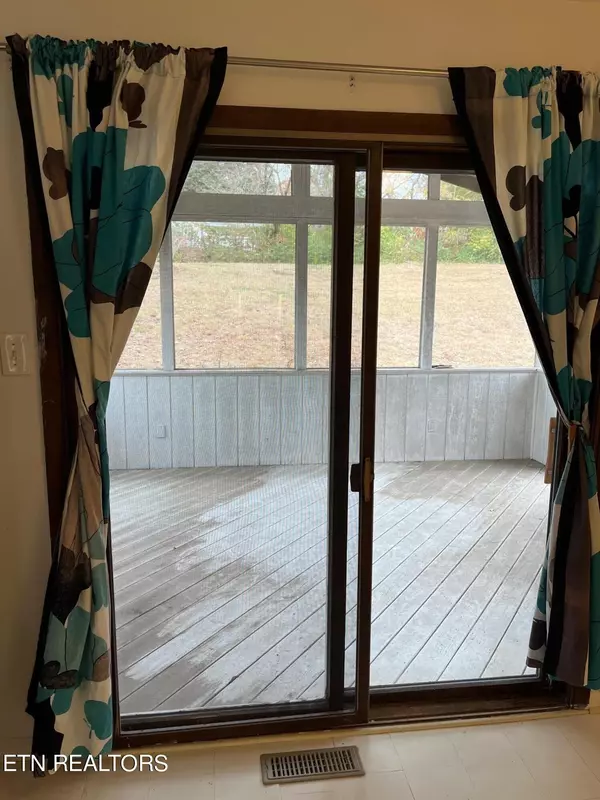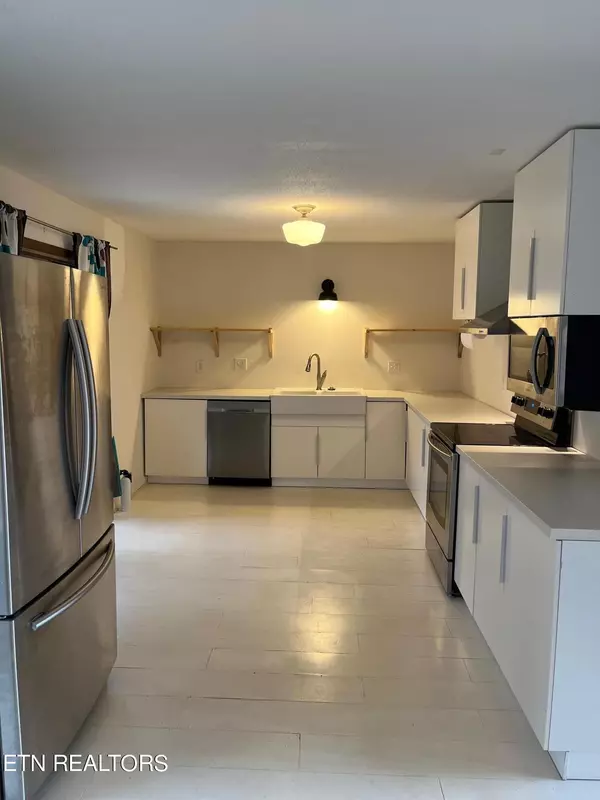$393,500
$390,000
0.9%For more information regarding the value of a property, please contact us for a free consultation.
8001 Bennington DR #9 Knoxville, TN 37909
4 Beds
3 Baths
2,025 SqFt
Key Details
Sold Price $393,500
Property Type Single Family Home
Sub Type Residential
Listing Status Sold
Purchase Type For Sale
Square Footage 2,025 sqft
Price per Sqft $194
Subdivision West Hills Unit 9
MLS Listing ID 1244953
Sold Date 12/28/23
Style Traditional
Bedrooms 4
Full Baths 2
Half Baths 1
Originating Board East Tennessee REALTORS® MLS
Year Built 1972
Lot Size 2,613 Sqft
Acres 0.06
Lot Dimensions 120x199x Irr
Property Description
This home sits in the BEAUTIFUL West Hills neighborhood right across from the West Hills Park with a Playground, Ball fields, Green way for walking or biking with the YMCA all within Walking distance! Enjoy the Fall colors with the mature trees and this home sits on the Dogwood trail so you will also enjoy the beautiful Spring time trees! Close to West Hills Schools if you want to walk to get your kids home safe! This home has 4 bedrooms- 3 upstairs and one down with a large bonus room that has a wood burning fireplace. Lots of natural light throughout and a large screened deck off the back. New kitchen cabinets, counter tops with stainless appliances with a refrigerator that stays. New Toilets and new Bath tub insert in Master Bath. This home is vacant and looking for the perfect family to enjoy! Home is SOLD AS IS, needs some TLC and has good bones!
Location
State TN
County Knox County - 1
Area 0.06
Rooms
Other Rooms Basement Rec Room, LaundryUtility, Bedroom Main Level, Extra Storage, Mstr Bedroom Main Level
Basement Finished
Dining Room Eat-in Kitchen
Interior
Interior Features Eat-in Kitchen
Heating Central, Heat Pump, Electric
Cooling Central Cooling
Flooring Hardwood
Fireplaces Number 1
Fireplaces Type Other, Stone, Wood Burning
Fireplace Yes
Appliance Disposal, Dryer, Smoke Detector, Self Cleaning Oven, Microwave
Heat Source Central, Heat Pump, Electric
Laundry true
Exterior
Exterior Feature Windows - Storm, Porch - Screened
Parking Features Garage Door Opener, Basement
Garage Spaces 2.0
Garage Description Basement, Garage Door Opener
View Other
Total Parking Spaces 2
Garage Yes
Building
Lot Description Irregular Lot
Faces Kingston Pike going West- Turn Right on Winston Rd. Right on Courtland Right on Bennington Home on Left
Sewer None
Water Public
Architectural Style Traditional
Structure Type Other,Wood Siding,Brick
Schools
Middle Schools Bearden
High Schools Bearden
Others
Restrictions No
Tax ID 120BG016
Energy Description Electric
Acceptable Financing New Loan, FHA, Cash, Conventional
Listing Terms New Loan, FHA, Cash, Conventional
Read Less
Want to know what your home might be worth? Contact us for a FREE valuation!

Our team is ready to help you sell your home for the highest possible price ASAP

