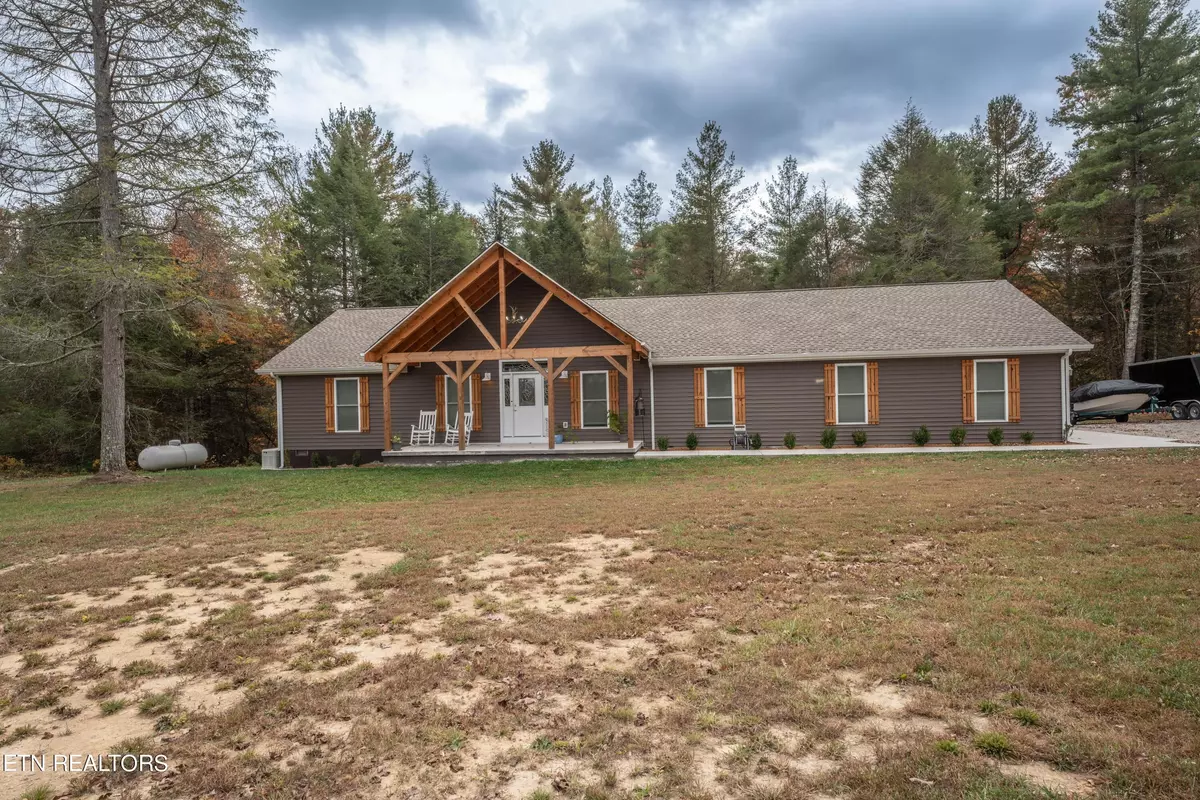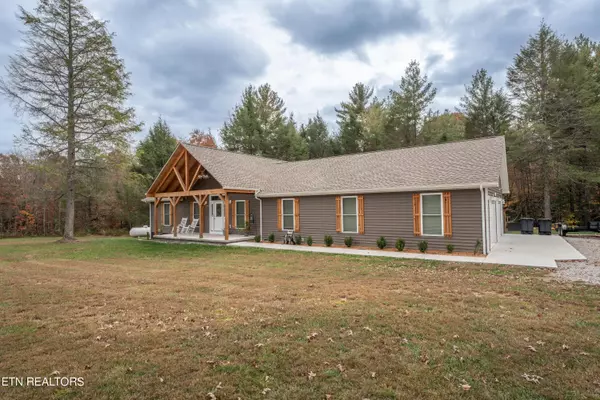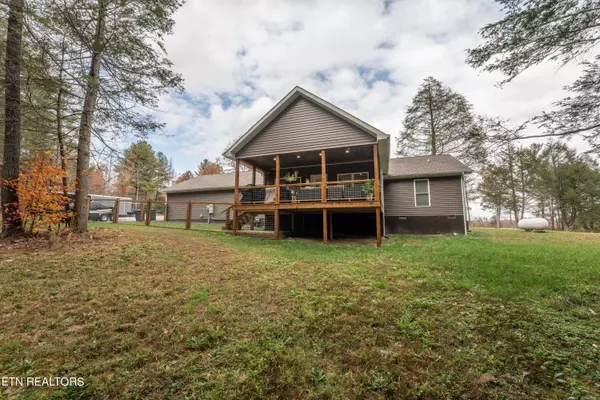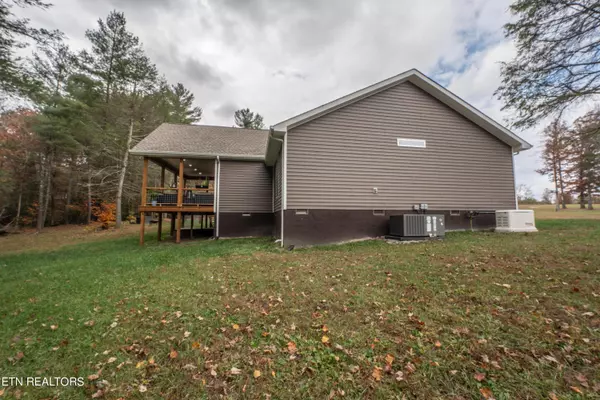$515,000
$515,000
For more information regarding the value of a property, please contact us for a free consultation.
4282 Standing Rock Rd Jamestown, TN 38556
3 Beds
3 Baths
2,052 SqFt
Key Details
Sold Price $515,000
Property Type Single Family Home
Sub Type Residential
Listing Status Sold
Purchase Type For Sale
Square Footage 2,052 sqft
Price per Sqft $250
MLS Listing ID 1245591
Sold Date 12/15/23
Style Contemporary
Bedrooms 3
Full Baths 2
Half Baths 1
Originating Board East Tennessee REALTORS® MLS
Year Built 2021
Lot Size 5.000 Acres
Acres 5.0
Property Description
Are you looking for a newer home that has 5+- acres of land, and turn-key? Look no further!!! This Charming home offers many upgrades inside and outside of the home. From the moment you walk onto the porch with the wood plank ceiling with exposed beams and antler light, you get a glimpse of the unique style this home offers. This 3 bedroom 2 ½ bath has a split floorplan and offers a Spacious kitchen/dining area with granite counter tops with a 12' island with a breakfast bar and plenty of cabinet space, master bath has an extra-large tile walk in shower, oversized 2 car garage for all your toys, plenty of outside parking as well with the enlarged driveway, Generac Generator, Fully encapsulated crawlspace, leaf guard gutter guards, oh and if you happen to want a shop or additional garage the blocks are already laid for 16x48 foundation. Come check out this gorgeous peaceful place before it's gone!!!! Buyer to verify all information and measurements in order to make an informed offer.
Location
State TN
County Fentress County - 43
Area 5.0
Rooms
Other Rooms LaundryUtility, Great Room, Mstr Bedroom Main Level, Split Bedroom
Basement Crawl Space Sealed
Dining Room Breakfast Bar, Eat-in Kitchen
Interior
Interior Features Cathedral Ceiling(s), Island in Kitchen, Pantry, Walk-In Closet(s), Breakfast Bar, Eat-in Kitchen
Heating Central, Propane, Electric
Cooling Central Cooling, Ceiling Fan(s)
Flooring Laminate, Tile
Fireplaces Number 1
Fireplaces Type Gas, Gas Log
Fireplace Yes
Appliance Backup Generator, Dishwasher, Dryer, Smoke Detector, Self Cleaning Oven, Security Alarm, Refrigerator, Microwave, Washer
Heat Source Central, Propane, Electric
Laundry true
Exterior
Exterior Feature Windows - Insulated, Fenced - Yard, Patio, Porch - Covered, Deck
Parking Features Garage Door Opener, RV Parking, Side/Rear Entry, Main Level
Garage Spaces 2.0
Garage Description RV Parking, SideRear Entry, Garage Door Opener, Main Level
View Country Setting, Wooded
Porch true
Total Parking Spaces 2
Garage Yes
Building
Lot Description Private, Wooded, Irregular Lot
Faces Take 127 N through Clarkrange, turn Right onto Banner Roslin Rd. follow that road 3.4 miles, turn Left onto Standing Rock Rd., House will be 1.2 miles on your right.
Sewer Septic Tank
Water Public
Architectural Style Contemporary
Structure Type Vinyl Siding,Block,Frame
Others
Restrictions No
Tax ID 135 020.14
Energy Description Electric, Propane
Read Less
Want to know what your home might be worth? Contact us for a FREE valuation!

Our team is ready to help you sell your home for the highest possible price ASAP





