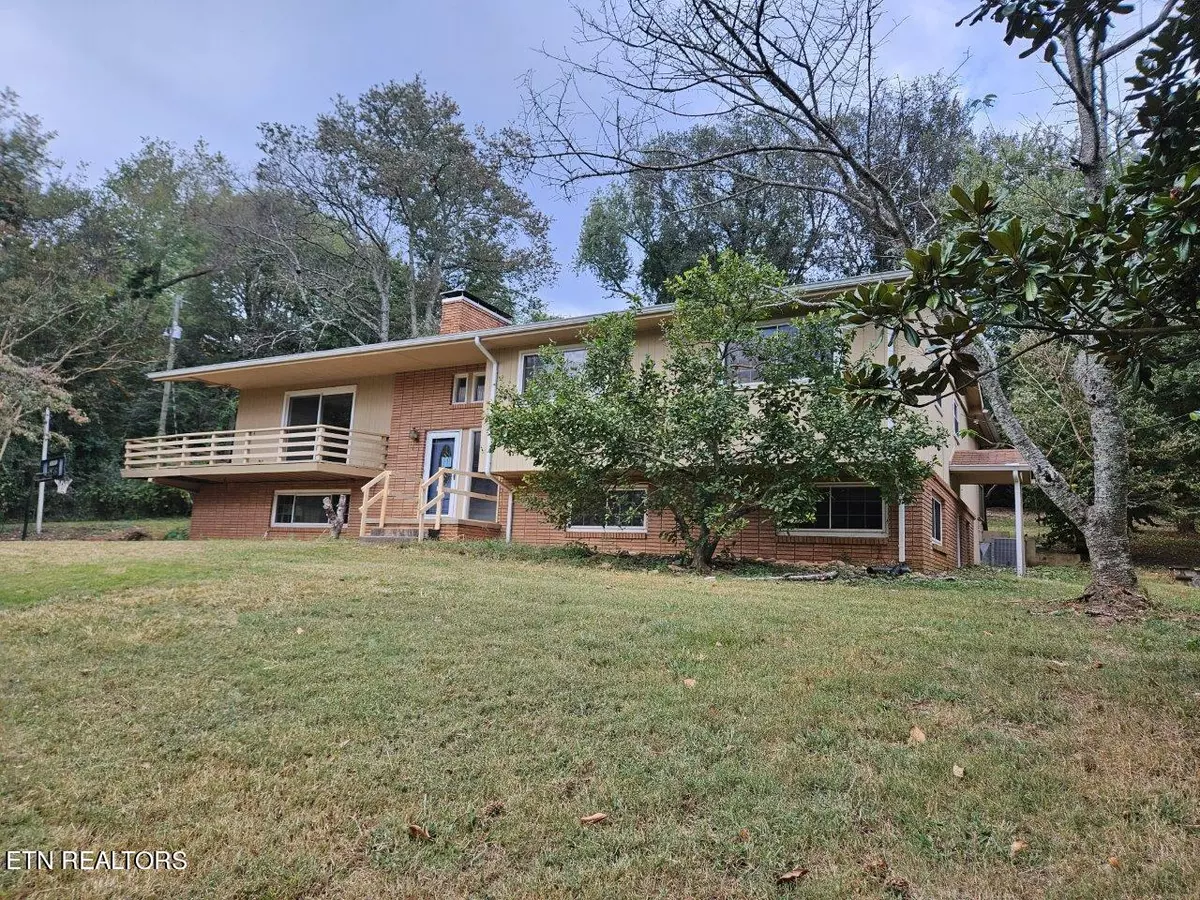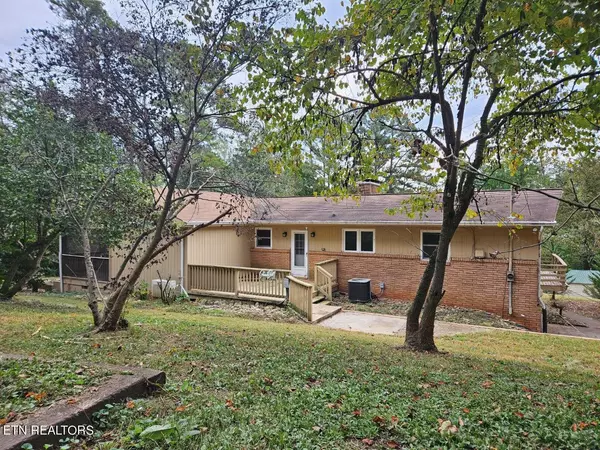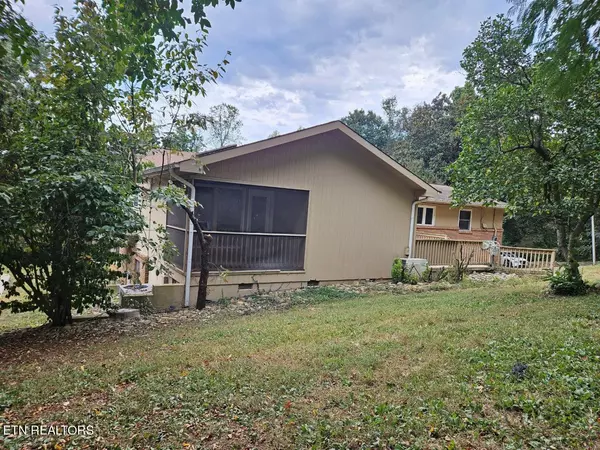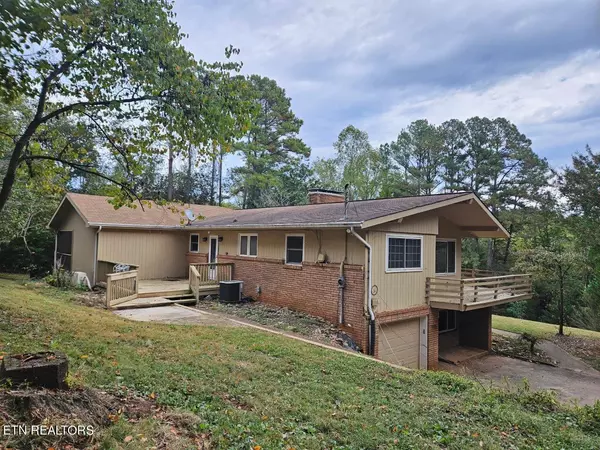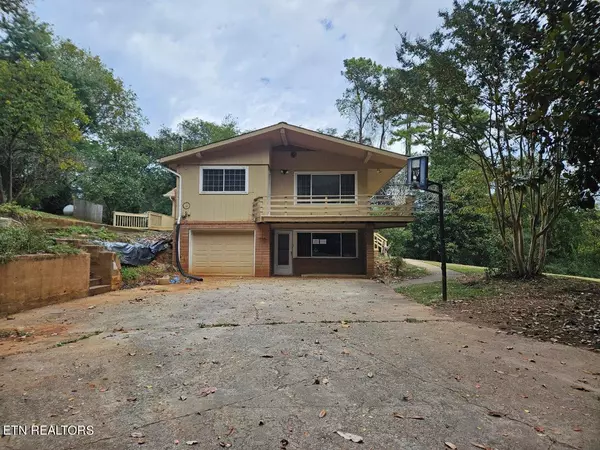$393,500
$377,500
4.2%For more information regarding the value of a property, please contact us for a free consultation.
4735 Plymouth Rd Knoxville, TN 37914
3 Beds
3 Baths
2,730 SqFt
Key Details
Sold Price $393,500
Property Type Single Family Home
Sub Type Residential
Listing Status Sold
Purchase Type For Sale
Square Footage 2,730 sqft
Price per Sqft $144
Subdivision Holston Hgts Unit 6
MLS Listing ID 1242320
Sold Date 12/11/23
Style Traditional
Bedrooms 3
Full Baths 3
Originating Board East Tennessee REALTORS® MLS
Year Built 1963
Lot Size 3.200 Acres
Acres 3.2
Property Description
Here's your unicorn! A 3.2-acre property with a private drive, a split foyer home, two fireplaces, a firepit area, a detached garage, and a workshop. Additionally, it has a main bedroom with its own private screened porch.
This home offers a lot of privacy and potential for outdoor activities with the firepit and screened porch. A quiet and secluded place to call home.
Perfect for a 203k rehab but it only needs a little bit to get there or Conventional escrow product for buyer.
Property may qualify for Seller Financing (Vendee). Property was built prior to 1978 and lead based paint potentially exists. All data (incl sq ft) taken from prev MLS, Tax Records or current deed. Property offered as-is w/all faults; no post-closing repairs or payments will be made for any reason. Purchaser must execute sellers contract package. Buyer agrees to verify all information independently.
Location
State TN
County Knox County - 1
Area 3.2
Rooms
Other Rooms Basement Rec Room, LaundryUtility, Workshop, Bedroom Main Level, Extra Storage, Breakfast Room, Mstr Bedroom Main Level
Basement Partially Finished, Walkout
Dining Room Formal Dining Area
Interior
Interior Features Walk-In Closet(s)
Heating Central, Propane, Electric
Cooling Central Cooling, Ceiling Fan(s)
Flooring Hardwood, Vinyl, Tile
Fireplaces Number 2
Fireplaces Type Other, Brick, Wood Burning
Fireplace Yes
Heat Source Central, Propane, Electric
Laundry true
Exterior
Exterior Feature Windows - Vinyl, Patio, Porch - Screened, Deck
Parking Features Garage Door Opener, Attached, Carport, Basement, Detached
Garage Spaces 5.0
Garage Description Attached, Detached, Basement, Garage Door Opener, Carport, Attached
View Seasonal Mountain
Porch true
Total Parking Spaces 5
Garage Yes
Building
Lot Description Private, Wooded, Rolling Slope
Faces I-40 to Exit 394 Asheville Hwy West, Left on Chilhowee Dr, Right on Sunset, Right on Plymouth, sign at road. House is not visible from street!
Sewer Septic Tank
Water Public
Architectural Style Traditional
Additional Building Workshop
Structure Type Brick,Other
Others
Restrictions Yes
Tax ID 083BA003
Energy Description Electric, Propane
Read Less
Want to know what your home might be worth? Contact us for a FREE valuation!

Our team is ready to help you sell your home for the highest possible price ASAP

