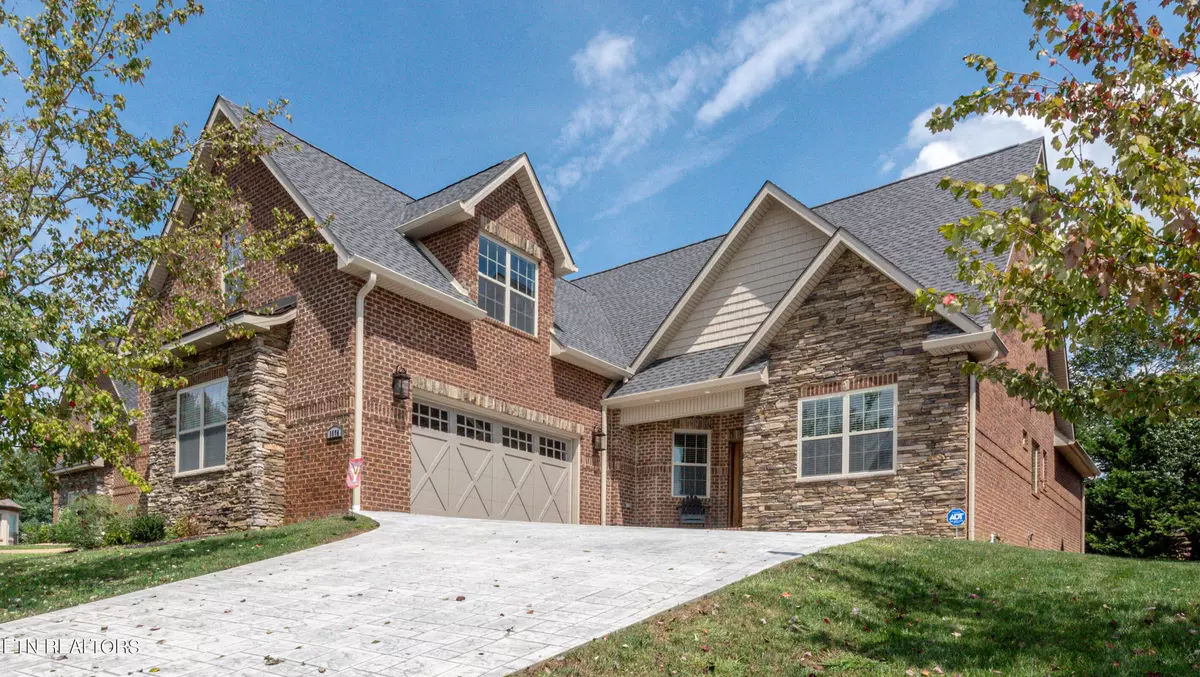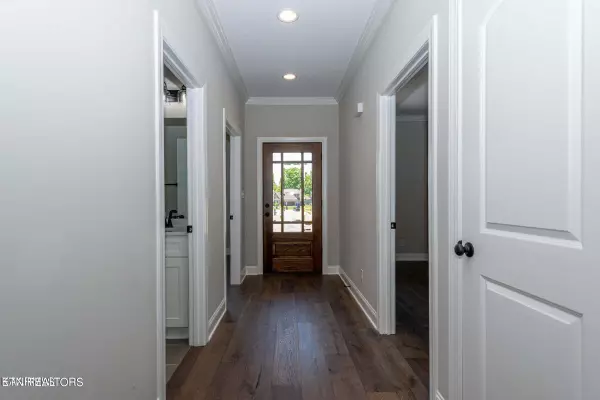$619,900
$639,900
3.1%For more information regarding the value of a property, please contact us for a free consultation.
1574 Tsuga DR Alcoa, TN 37701
4 Beds
2 Baths
2,562 SqFt
Key Details
Sold Price $619,900
Property Type Single Family Home
Sub Type Residential
Listing Status Sold
Purchase Type For Sale
Square Footage 2,562 sqft
Price per Sqft $241
Subdivision St Thomas
MLS Listing ID 1238910
Sold Date 12/13/23
Style Traditional
Bedrooms 4
Full Baths 2
HOA Fees $100/mo
Originating Board East Tennessee REALTORS® MLS
Year Built 2023
Lot Size 10,018 Sqft
Acres 0.23
Lot Dimensions 70 x 153 x 62 x 178 IRR
Property Description
Price Reduction! Here is your opportunity for a better-than-new, all brick, low maintenance home in the City of Alcoa! This 4 month old villa is completely move-in-ready featuring an open floor plan with lots of natural light, 4 bedrooms and 2 bathrooms. On the main level you will find a very functional kitchen with soft close cabinets, quartz countertops, a large pantry, custom chimney hood, large island with seating, all black stainless GE Cafe appliances including gas stove and microwave drawer. The family room has a vaulted ceiling and a stacked stone gas fireplace looking out to the private covered porch and yard. The primary suite features a coffered ceiling, two large walk-in closets, fully tiled walk-in shower, garden tub and double bowl vanity. There are two additional bedrooms on the main level as well as a large laundry room with laundry tub, cabinets and folding area and new Samsung washer and dryer. There are beautiful engineered hardwood floors throughout the main level and stained oak treads with wrought iron spindles on the stairs. Upstairs there is a 4th bedroom with two closets (can also be used as a bonus or media room), an additional closet with finished attic storage space, and a view of the Smoky Mountains! Additional upgrades include an irrigation system, tankless water heater, dual HVAC units, and a third HVAC system added by the seller for the garage, custom wood blinds, and a state of the art security system. This all brick and stone villa is low maintenance (yard mowed by the HOA), has a stamped concrete driveway and front porch with a thick row of evergreen trees in the backyard for additional privacy. You will love the convenience to Maryville, Knoxville, McGhee Tyson Airport, shopping, restaurants, and the award winning Alcoa schools! Seller will also consider renting. Ask agent for details.
Location
State TN
County Blount County - 28
Area 0.23
Rooms
Family Room Yes
Other Rooms LaundryUtility, Bedroom Main Level, Extra Storage, Breakfast Room, Family Room, Mstr Bedroom Main Level, Split Bedroom
Basement Slab
Dining Room Breakfast Bar, Breakfast Room
Interior
Interior Features Cathedral Ceiling(s), Island in Kitchen, Pantry, Walk-In Closet(s), Breakfast Bar, Eat-in Kitchen
Heating Central, Heat Pump, Natural Gas, Electric
Cooling Central Cooling, Ceiling Fan(s), Zoned
Flooring Carpet, Hardwood, Tile
Fireplaces Number 1
Fireplaces Type Gas, Stone, Gas Log
Appliance Dishwasher, Disposal, Dryer, Gas Stove, Microwave, Range, Refrigerator, Security Alarm, Self Cleaning Oven, Smoke Detector, Tankless Wtr Htr, Washer
Heat Source Central, Heat Pump, Natural Gas, Electric
Laundry true
Exterior
Exterior Feature Irrigation System, Window - Energy Star, Patio, Porch - Covered, Prof Landscaped
Parking Features Garage Door Opener, Attached, Side/Rear Entry, Main Level
Garage Spaces 2.0
Garage Description Attached, SideRear Entry, Garage Door Opener, Main Level, Attached
Community Features Sidewalks
View Wooded
Porch true
Total Parking Spaces 2
Garage Yes
Building
Lot Description Level, Rolling Slope
Faces From 129 South, turn onto Louisville Rd at Walmart. Turn Right onto W Hunt Rd. Turn Right into St. Ives subdivision. Turn left onto Banebury Ln. Turn left onto Peppertree Dr. Turn right onto Tsuga Dr. Home is the second villa on the left after the St Thomas Villa sign. Sign on property.Photos are from before seller moved in 4 months ago.
Sewer Public Sewer
Water Public
Architectural Style Traditional
Structure Type Brick
Schools
Middle Schools Alcoa
High Schools Alcoa
Others
HOA Fee Include Grounds Maintenance
Restrictions Yes
Tax ID 036J F 043.00
Energy Description Electric, Gas(Natural)
Read Less
Want to know what your home might be worth? Contact us for a FREE valuation!

Our team is ready to help you sell your home for the highest possible price ASAP





