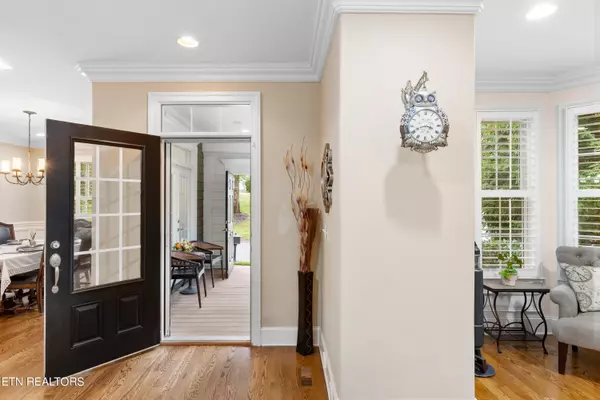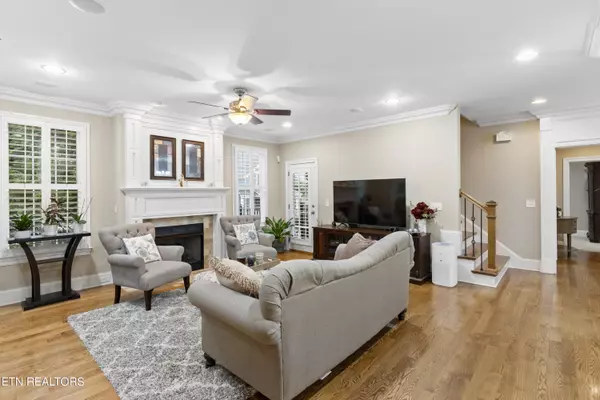$900,000
$900,000
For more information regarding the value of a property, please contact us for a free consultation.
232 Ivy Gate LN Knoxville, TN 37934
4 Beds
4 Baths
4,169 SqFt
Key Details
Sold Price $900,000
Property Type Single Family Home
Sub Type Residential
Listing Status Sold
Purchase Type For Sale
Square Footage 4,169 sqft
Price per Sqft $215
Subdivision Park Place At Farragut
MLS Listing ID 1242593
Sold Date 12/11/23
Style Colonial
Bedrooms 4
Full Baths 3
Half Baths 1
HOA Fees $144/ann
Originating Board East Tennessee REALTORS® MLS
Year Built 2007
Lot Size 5,227 Sqft
Acres 0.12
Lot Dimensions 118.93x33.3xIRR
Property Description
Welcome to 232 Ivy Gate Lane, a charming and inviting home in the heart of Farragut with a phenomenal location! With close proximity to Kingston Pike and Campbell Station, it is a short drive to restaurants, shopping, grocery stores, and more. This two-story basement is a rare find in Knoxville with it's Southern Charm and multiple piazza! Upon your visit you will enter the airy front porch that includes a separate Southern Hospitality door. As you enter this Manifest Colonial Home you are greeted by a bright and expansive parlor room full of natural light and plenty of space, with plantation shutters covering all the windows. Gorgeous hardwood floors flow from the living area throughout the rest of the main level, with the kitchen right off the living room. The kitchen has granite counter tops, backsplash, gas range, ss appliances, pantry, and a great layout for those chefs, along with a butler's pantry that works as a second access to the formal dining room. Also, on the main level is the Primary Suite with a ton of natural light, exterior door to private porch; private en-suite with a luxury's bathroom with soaking tub, massive tiled walk-in shower and dual vanity with extra storage that connects to the custom walk-in closet. Even the large laundry room with a 2nd pantry/closet in on the main floor. As you head upstairs you will find 2 full bathrooms, 3 additional bedrooms (1 being a true jr suite with private bathroom) with neutral tone carpet; all the bedrooms have large walk-in closets and plenty of natural light making them bright and welcoming. The bonus room has unlimited possibilities, but is now being used as a game room, entertainment area, and a small office. Another favorite space is the sitting area, perfect for a reading nook and just near the gorgeous Juliet Balcony. Once on the main level, you can head downstairs to the basement that spans 1,869 square feet, which should provide plenty of storage, or could potentially be completed and turned into another living space or just additional space for all to enjoy. It is heated and cool and has its own private entrance, should this be of interest. From the basement you can head outside to the paved walkway that leads to a private courtyard surrounded by large mature trees for privacy, where you can relax or entertain with the grill going on those warm summer nights. You are going to want to check out this stunning, Charleston style home, so schedule your showing today!
Location
State TN
County Knox County - 1
Area 0.12
Rooms
Other Rooms LaundryUtility, DenStudy, Extra Storage, Breakfast Room, Great Room, Mstr Bedroom Main Level
Basement Plumbed, Roughed In, Unfinished, Walkout
Dining Room Eat-in Kitchen, Formal Dining Area
Interior
Interior Features Dry Bar, Island in Kitchen, Pantry, Walk-In Closet(s), Eat-in Kitchen
Heating Central, Natural Gas, Electric
Cooling Central Cooling, Ceiling Fan(s)
Flooring Carpet, Hardwood, Tile
Fireplaces Number 1
Fireplaces Type Gas, Gas Log
Fireplace Yes
Appliance Central Vacuum, Dishwasher, Disposal, Gas Stove, Self Cleaning Oven, Microwave
Heat Source Central, Natural Gas, Electric
Laundry true
Exterior
Exterior Feature Windows - Vinyl, Windows - Insulated, Patio, Porch - Covered, Prof Landscaped, Cable Available (TV Only), Balcony
Parking Features Garage Door Opener, Attached, Side/Rear Entry, Main Level
Garage Spaces 2.0
Garage Description Attached, SideRear Entry, Garage Door Opener, Main Level, Attached
Community Features Sidewalks
View Other
Porch true
Total Parking Spaces 2
Garage Yes
Building
Lot Description Cul-De-Sac, Private, Zero Lot Line, Corner Lot, Level
Faces From Kingston Pike exit Campbell Station Rd. Take a (R) onto Municipal Center Dr. Then, take a (L) onto Park Place Blvd, stay straight and follow the curve until you start seeing the end of the road. Turn (R) onto Ivy Gate Lane. It is the first house on the corner. SOP.
Sewer Public Sewer
Water Public
Architectural Style Colonial
Structure Type Fiber Cement,Other,Brick,Frame
Schools
Middle Schools Farragut
High Schools Farragut
Others
HOA Fee Include Grounds Maintenance
Restrictions Yes
Tax ID 142MD026
Energy Description Electric, Gas(Natural)
Read Less
Want to know what your home might be worth? Contact us for a FREE valuation!

Our team is ready to help you sell your home for the highest possible price ASAP





