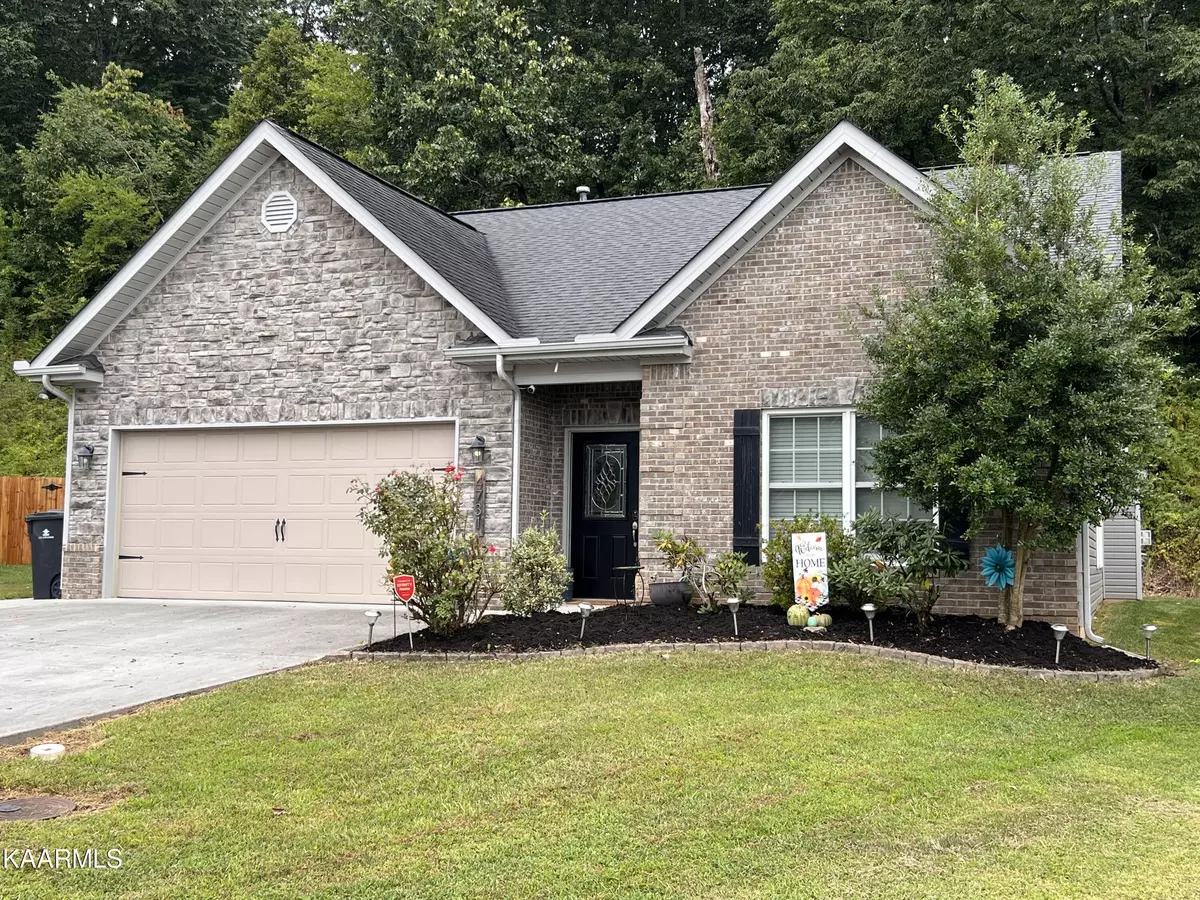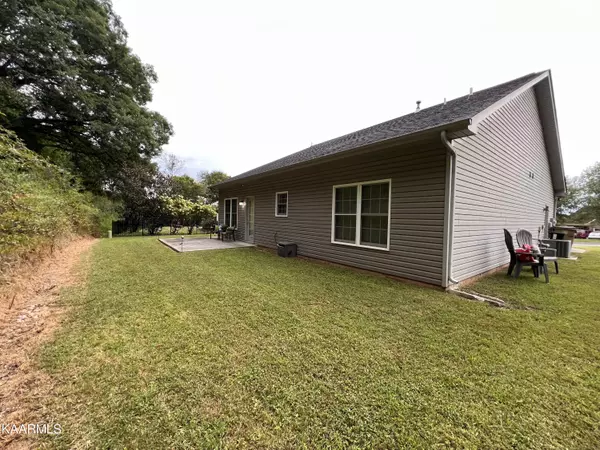$336,000
$339,900
1.1%For more information regarding the value of a property, please contact us for a free consultation.
4731 Pecanwood WAY Knoxville, TN 37921
3 Beds
2 Baths
1,416 SqFt
Key Details
Sold Price $336,000
Property Type Single Family Home
Sub Type Residential
Listing Status Sold
Purchase Type For Sale
Square Footage 1,416 sqft
Price per Sqft $237
Subdivision West Haven Village S/D Phase Vi
MLS Listing ID 1237915
Sold Date 11/30/23
Style Traditional
Bedrooms 3
Full Baths 2
HOA Fees $22/ann
Originating Board East Tennessee REALTORS® MLS
Year Built 2011
Lot Size 10,890 Sqft
Acres 0.25
Property Description
Back on the market at no fault to seller.
PRICE IMPROVEMENT! Seller in the process of relocating and says let's make a deal!
Main level living at its finest! This 3 bed/ 2 bath split design home is located in the back of a well-established subdivision. Perfect level lot for easy maintenance too!! Huge great room with vaulted ceilings and a gas log fireplace. Some features include granite countertops, stainless appliances, crown moulding, and hardwood flooring. French Drain installed in 2020. Convenient to hospitals, dining, shopping, parks & the interstate.
To be viewed by appointment only.
Location
State TN
County Knox County - 1
Area 0.25
Rooms
Other Rooms LaundryUtility, Mstr Bedroom Main Level, Split Bedroom
Basement None
Interior
Interior Features Cathedral Ceiling(s), Pantry
Heating Central, Natural Gas, Electric
Cooling Central Cooling, Ceiling Fan(s)
Flooring Carpet, Hardwood, Tile
Fireplaces Number 1
Fireplaces Type Gas Log
Fireplace Yes
Appliance Dishwasher, Disposal, Smoke Detector, Security Alarm, Refrigerator, Microwave
Heat Source Central, Natural Gas, Electric
Laundry true
Exterior
Exterior Feature Windows - Insulated, Patio, Prof Landscaped
Parking Features Garage Door Opener, Main Level
Garage Spaces 2.0
Garage Description Garage Door Opener, Main Level
Community Features Sidewalks
Porch true
Total Parking Spaces 2
Garage Yes
Building
Lot Description Level
Faces * For best results use your gps from your current location. From 1-640 and Western Avenue, go Western Avenue west 200 yards to Wendy s. Turn right 100 yards to Hazelwood Rd. Turn right on Hazelwood go .5 mi to Plumwood. Turn R around curve to West Haven School and West Haven Village
Sewer Public Sewer
Water Public
Architectural Style Traditional
Structure Type Stone,Vinyl Siding,Brick
Others
Restrictions Yes
Tax ID 080NL015
Energy Description Electric, Gas(Natural)
Read Less
Want to know what your home might be worth? Contact us for a FREE valuation!

Our team is ready to help you sell your home for the highest possible price ASAP





