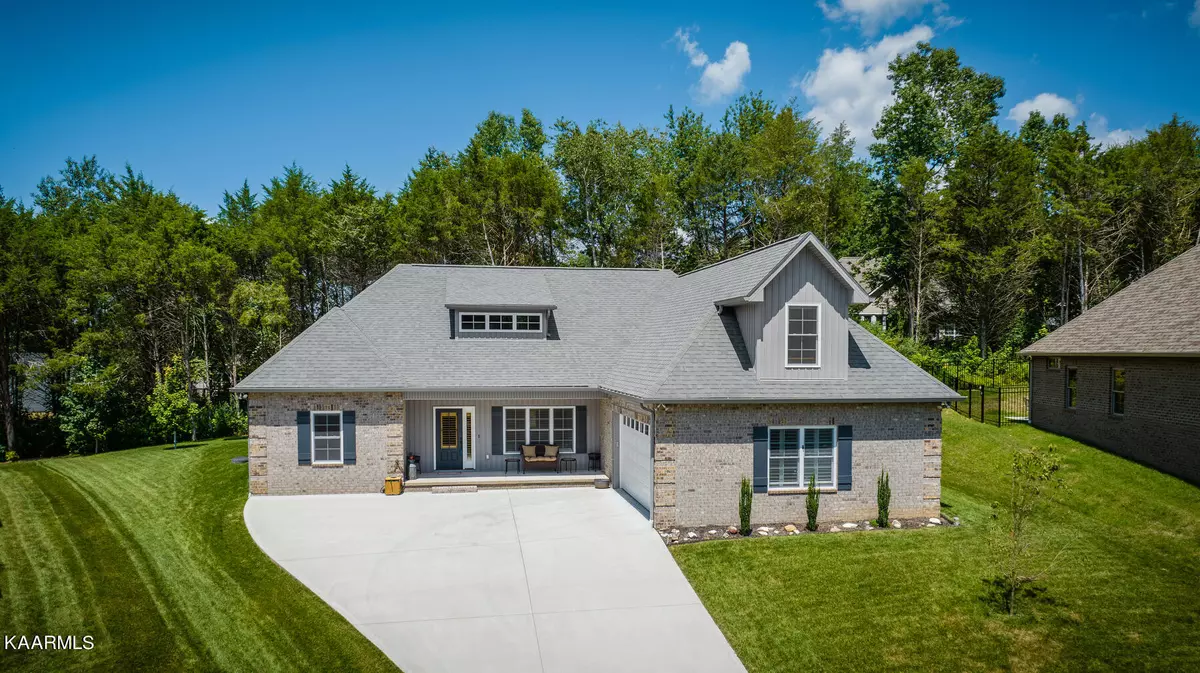$650,000
$675,000
3.7%For more information regarding the value of a property, please contact us for a free consultation.
112 Saloli WAY Loudon, TN 37774
4 Beds
4 Baths
2,512 SqFt
Key Details
Sold Price $650,000
Property Type Single Family Home
Sub Type Residential
Listing Status Sold
Purchase Type For Sale
Square Footage 2,512 sqft
Price per Sqft $258
Subdivision Chatuga Coves
MLS Listing ID 1236949
Sold Date 11/30/23
Style Traditional
Bedrooms 4
Full Baths 3
Half Baths 1
HOA Fees $167/mo
Originating Board East Tennessee REALTORS® MLS
Year Built 2021
Lot Size 0.290 Acres
Acres 0.29
Property Description
Welcome Home to this beautiful all brick gem. It features split bedrooms & has an open floorplan, gas fireplace, 9ft ceilings on main floor, trey ceilings in Family rm, Dining rm & Owner's BR, New Graber blinds everywhere except Adler Wood Shutter Master shutters in Living/Dining Rm & crown moulding throughout home, Engineered hardwood floors & tile, Stainless steel appliances including refrigerator, tile backsplash, large 9ft granite island/breakfast bar, & granite countertops throughout, Owner's bath complete with a large custom tile shower, dual sinks, separate toilet room & walk-in closet which opens to Laundry Rm. BR's 2 & 3 share a Jack & Jill w/ seperate sink & walk-in closets. Bonus w/ full bath above the oversized 2 car garage. 260sf of floored EXTRA STORAGE off bonus. You're LOVE the large aluminum framed screened concrete porch, which adjoins another large open concrete porch. Near pharmacy, grocery & all your needs. Buyer to verify all measurements and info.
Location
State TN
County Loudon County - 32
Area 0.29
Rooms
Other Rooms LaundryUtility, Extra Storage, Mstr Bedroom Main Level, Split Bedroom
Basement Slab
Dining Room Breakfast Bar
Interior
Interior Features Island in Kitchen, Pantry, Walk-In Closet(s), Breakfast Bar
Heating Forced Air, Ceiling, Heat Pump, Propane, Electric
Cooling Central Cooling, Ceiling Fan(s)
Flooring Hardwood, Tile
Fireplaces Number 1
Fireplaces Type Gas, Pre-Fab, Insert, Gas Log
Appliance Dishwasher, Disposal, Dryer, Microwave, Range, Refrigerator, Self Cleaning Oven, Smoke Detector, Washer
Heat Source Forced Air, Ceiling, Heat Pump, Propane, Electric
Laundry true
Exterior
Exterior Feature Windows - Vinyl, Windows - Insulated, Patio, Porch - Covered, Porch - Screened, Doors - Energy Star
Parking Features Garage Door Opener, Attached, Side/Rear Entry, Main Level
Garage Spaces 2.0
Garage Description Attached, SideRear Entry, Garage Door Opener, Main Level, Attached
Pool true
Amenities Available Clubhouse, Golf Course, Playground, Recreation Facilities, Sauna, Pool, Tennis Court(s)
View Wooded
Porch true
Total Parking Spaces 2
Garage Yes
Building
Lot Description Golf Community, Irregular Lot
Faces From the Tellico Village redlight, Head Southwest on Tellico Pkwy toward Ritchey Rd, Turn Right onto Chatuga Dr, Take your 1st Right onto Saloli Way. House is on the Left. Sign in yard.
Sewer Public Sewer
Water Public
Architectural Style Traditional
Structure Type Vinyl Siding,Other,Brick
Schools
Middle Schools Fort Loudoun
High Schools Loudon
Others
HOA Fee Include Some Amenities
Restrictions Yes
Tax ID 068C D 010.00
Energy Description Electric, Propane
Read Less
Want to know what your home might be worth? Contact us for a FREE valuation!

Our team is ready to help you sell your home for the highest possible price ASAP





