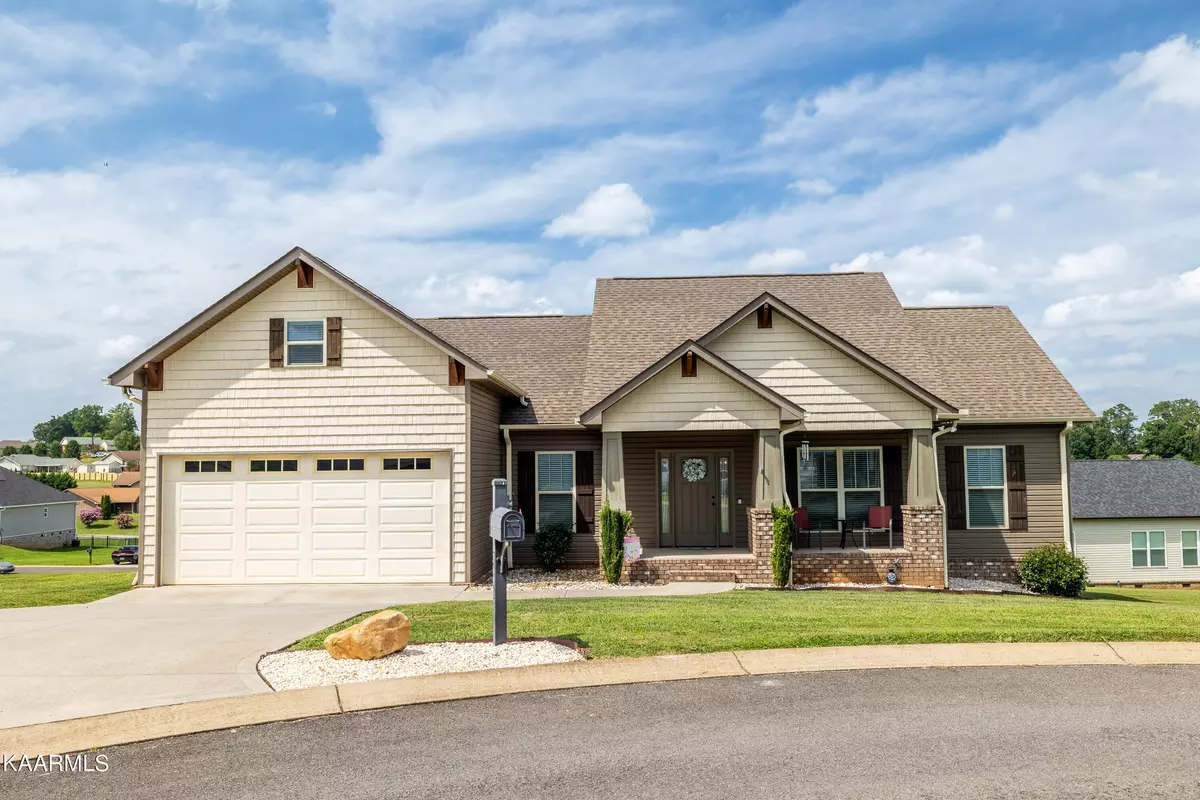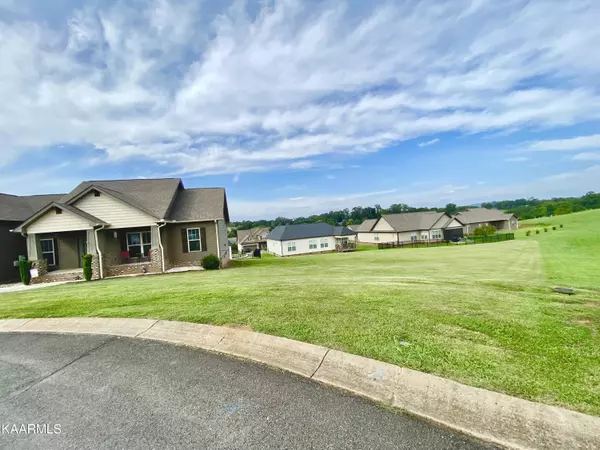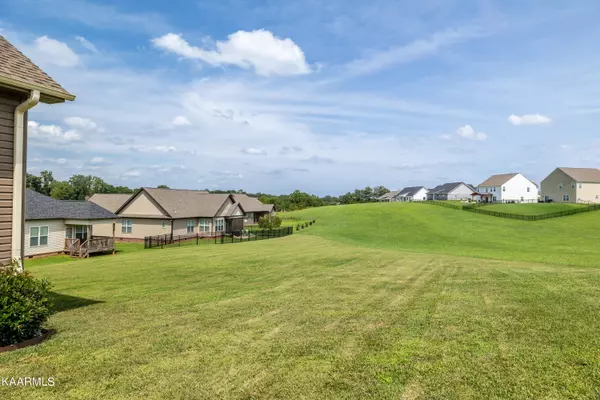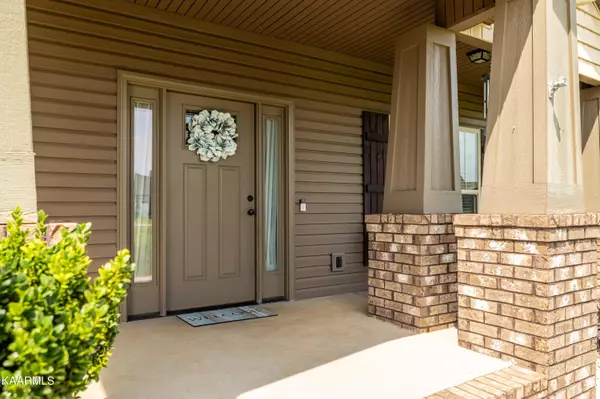$399,900
$424,900
5.9%For more information regarding the value of a property, please contact us for a free consultation.
2899 Alden Glenn CT Sevierville, TN 37876
3 Beds
2 Baths
1,779 SqFt
Key Details
Sold Price $399,900
Property Type Single Family Home
Sub Type Residential
Listing Status Sold
Purchase Type For Sale
Square Footage 1,779 sqft
Price per Sqft $224
Subdivision The Vista At Hodges Bend
MLS Listing ID 1236299
Sold Date 11/22/23
Style Cape Cod
Bedrooms 3
Full Baths 2
HOA Fees $30/ann
Originating Board East Tennessee REALTORS® MLS
Year Built 2015
Lot Size 0.400 Acres
Acres 0.4
Lot Dimensions 129.65 X 210.28 IRR
Property Description
Back on the market - buyer's financing fell through. Beautiful Craftsman Style Ranch home located minutes from Pigeon Forge, Dollywood, Gatlinburg and Knoxville. Plenty of Natural light with floor to ceiling windows. With spacious open concept living space, lovely kitchen and extended back deck makes this home ideal for entertaining family and friends. The kitchen features stainless steel appliances with a double oven, roomy island with quartz countertop, and plenty of cabinet storage.
This 1779 square ft home offers main level living with 3 Bedrooms and 2 full bathrooms. The master bedroom features his and her walk-in closets, large ensuite master bath with walk-in shower, separate soaker tub and dual sinks, and large quartz countertop.
This home also features hardwood floors, gas fireplace, laundry room, 2 car garage, large upstairs bonus room and several additional closets throughout for storage. With a large lot and positioned in a cul-de-sac within the central part of the sub-division, the grand front porch offers a peaceful majestic view of the Great Smoky Mountains. This is a move in ready, must-see home!
Location
State TN
County Sevier County - 27
Area 0.4
Rooms
Basement Crawl Space
Interior
Interior Features Cathedral Ceiling(s), Island in Kitchen, Walk-In Closet(s), Eat-in Kitchen
Heating Central, Electric
Cooling Central Cooling, Ceiling Fan(s)
Flooring Carpet, Vinyl, Tile
Fireplaces Number 1
Fireplaces Type Gas Log
Fireplace Yes
Appliance Disposal, Microwave
Heat Source Central, Electric
Exterior
Exterior Feature Windows - Vinyl, Porch - Covered, Deck
Parking Features Garage Door Opener, Attached, Main Level
Garage Spaces 2.0
Garage Description Attached, Garage Door Opener, Main Level, Attached
View Mountain View
Total Parking Spaces 2
Garage Yes
Building
Lot Description Cul-De-Sac
Faces Going NE on Boyds Creek, Left into Hodges Bend, 2nd right into The Vista at Hodges Bend. Take 1st right as you enter the subdivision, property is at the Cul-De-Sac circle. SOP
Sewer Public Sewer
Water Public
Architectural Style Cape Cod
Structure Type Vinyl Siding,Brick,Frame
Schools
High Schools Gary Hardin Academy
Others
Restrictions Yes
Tax ID 025B A 081.00
Energy Description Electric
Read Less
Want to know what your home might be worth? Contact us for a FREE valuation!

Our team is ready to help you sell your home for the highest possible price ASAP





