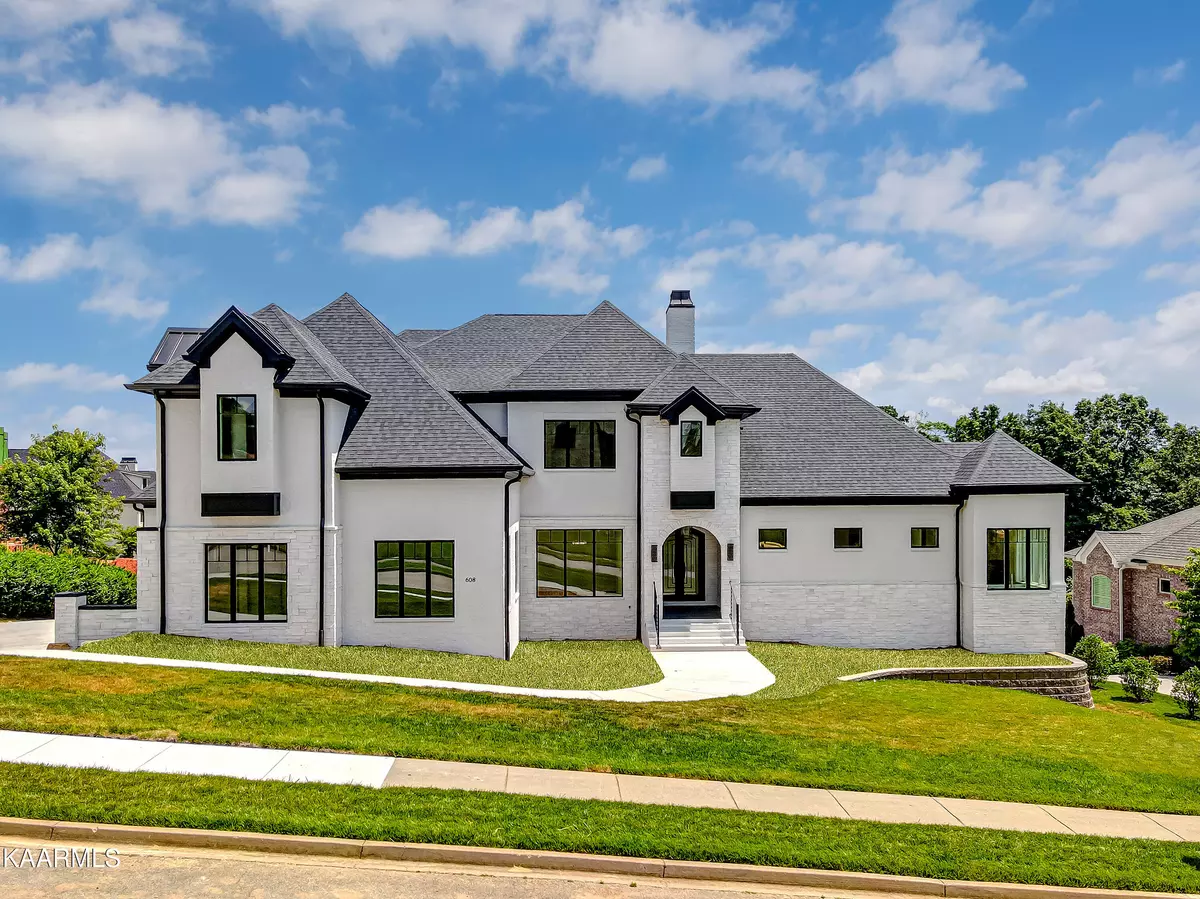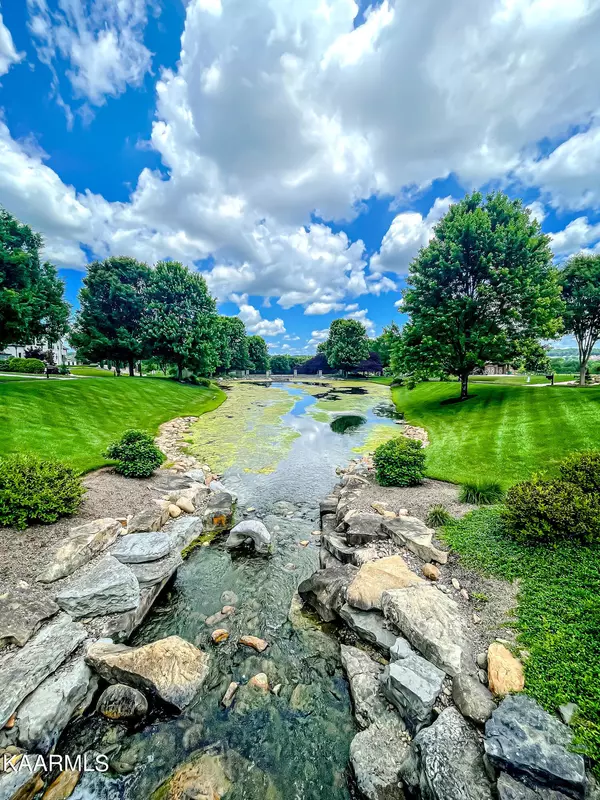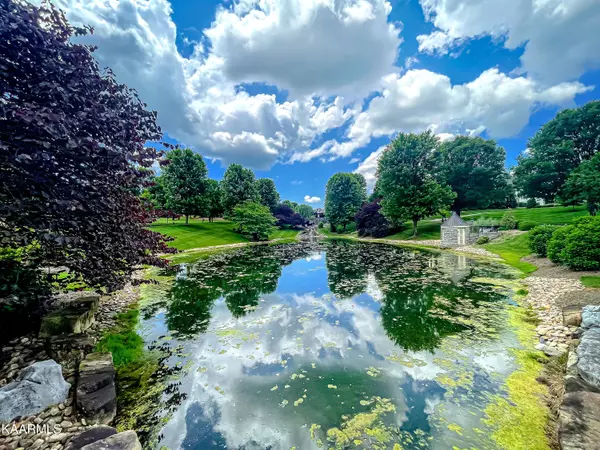$2,150,000
$2,195,000
2.1%For more information regarding the value of a property, please contact us for a free consultation.
608 Porchfield LN Knoxville, TN 37934
4 Beds
5 Baths
4,685 SqFt
Key Details
Sold Price $2,150,000
Property Type Single Family Home
Sub Type Residential
Listing Status Sold
Purchase Type For Sale
Square Footage 4,685 sqft
Price per Sqft $458
Subdivision Bridgemore
MLS Listing ID 1228941
Sold Date 11/20/23
Style Contemporary
Bedrooms 4
Full Baths 4
Half Baths 1
HOA Fees $216/qua
Originating Board East Tennessee REALTORS® MLS
Year Built 2023
Lot Size 0.480 Acres
Acres 0.48
Property Description
Back on market due to a home sale contingency that the buyer could not perform on by the necessary deadline date. Welcome to this exquisite, new construction 2-story basement home, a true gem nestled in the sought-after Farragut neighborhood of Bridgemore. Recently completed in March, this all-brick 4,685 square feet (finished) home boasts 4 bedrooms, 4.5 bathrooms, offering both comfort and modern elegance at every turn. As you step inside, you'll immediately notice the attention to detail and craftsmanship. Gorgeous wide plank hardwood and tile flooring flow seamlessly throughout the home in a minimalistic design, creating a warm and inviting atmosphere. The home's open floor plan enhances the spaciousness, allowing for easy flow between the living areas. The vaulted ceilings lend an air of grandeur to the space, further amplifying the overall appeal. Food enthusiasts and entertainers will delight in the well-appointed kitchen, featuring top-of-the-line GE Monogram appliances and a Sub-Zero fridge. The oversized kitchen island with a stunning waterfall edge is a focal point, offering both ample workspace and a gathering spot for loved ones. The master suite is a private oasis, complete with a free-standing soaker tub and his and hers sinks and closets. It's the perfect place to unwind and rejuvenate after a long day. In addition to the main level's 3-car garage, the basement level boasts an additional 2 garages, providing abundant storage and parking options. With a roughed-in, partially finished basement spanning 4,220 square feet, there's unlimited potential to create additional living space, a home gym, or a home theater - the choice is yours! This residence is not just a house; it's a haven where you can create lasting memories. Don't miss the opportunity to call this home your own.
Location
State TN
County Knox County - 1
Area 0.48
Rooms
Other Rooms LaundryUtility, Extra Storage, Mstr Bedroom Main Level
Basement Partially Finished, Walkout
Dining Room Eat-in Kitchen, Formal Dining Area
Interior
Interior Features Cathedral Ceiling(s), Island in Kitchen, Pantry, Walk-In Closet(s), Eat-in Kitchen
Heating Central, Natural Gas, Electric
Cooling Central Cooling, Ceiling Fan(s)
Flooring Hardwood, Tile
Fireplaces Number 3
Fireplaces Type Brick, Stone, Wood Burning
Fireplace Yes
Appliance Dishwasher, Disposal, Gas Stove, Smoke Detector, Self Cleaning Oven, Security Alarm, Refrigerator, Microwave
Heat Source Central, Natural Gas, Electric
Laundry true
Exterior
Exterior Feature Window - Energy Star, Windows - Vinyl, Windows - Insulated, Porch - Covered, Prof Landscaped
Parking Features Garage Door Opener, Attached, Basement, Side/Rear Entry, Main Level, Off-Street Parking
Garage Spaces 5.0
Garage Description Attached, SideRear Entry, Basement, Garage Door Opener, Main Level, Off-Street Parking, Attached
Pool true
Community Features Sidewalks
Amenities Available Clubhouse, Pool
Total Parking Spaces 5
Garage Yes
Building
Lot Description Cul-De-Sac, Level
Faces Kingston Pike to Old Stage Road, Turn left onto McFee Road, Turn right onto Bridgemore Blvd, Turn left onto Highwick Circle, Turn left onto Porchfield Lane, Property is on the left
Sewer Public Sewer
Water Public
Architectural Style Contemporary
Structure Type Stone,Brick
Schools
Middle Schools Farragut
High Schools Farragut
Others
Restrictions Yes
Tax ID 152PB041
Energy Description Electric, Gas(Natural)
Acceptable Financing New Loan, Cash, Conventional
Listing Terms New Loan, Cash, Conventional
Read Less
Want to know what your home might be worth? Contact us for a FREE valuation!

Our team is ready to help you sell your home for the highest possible price ASAP





