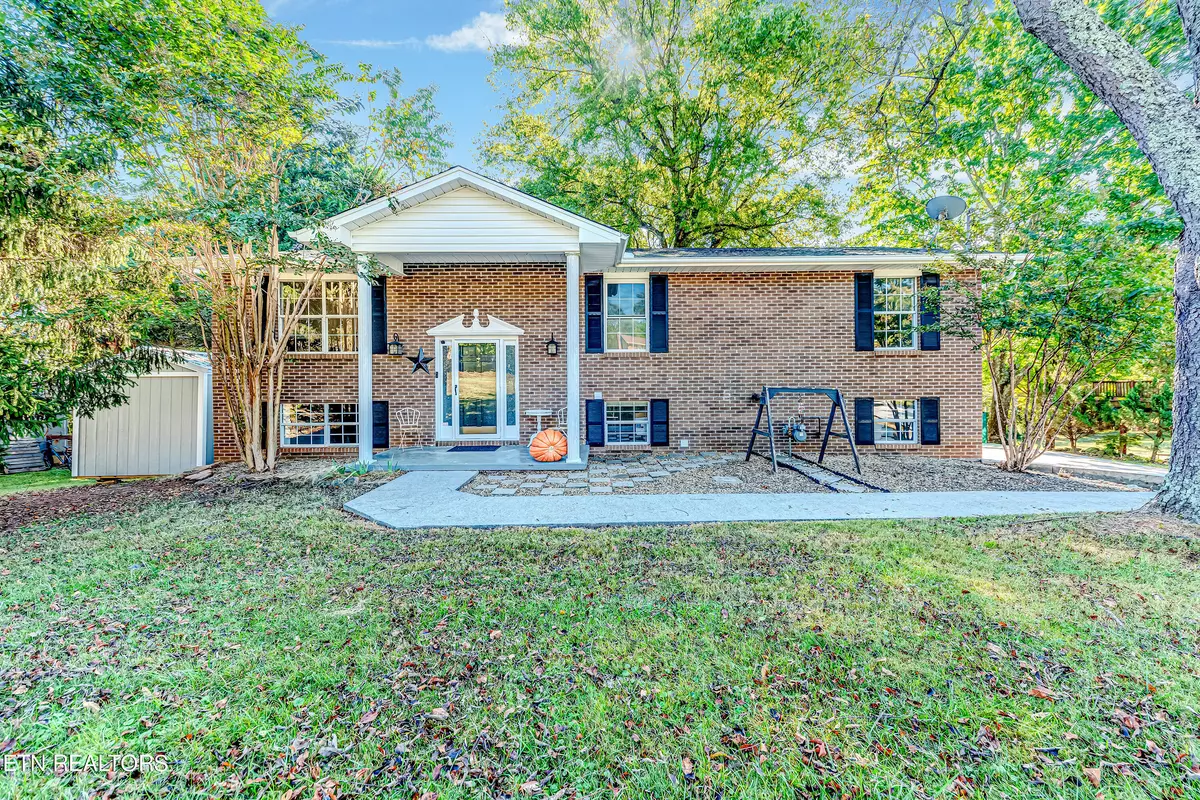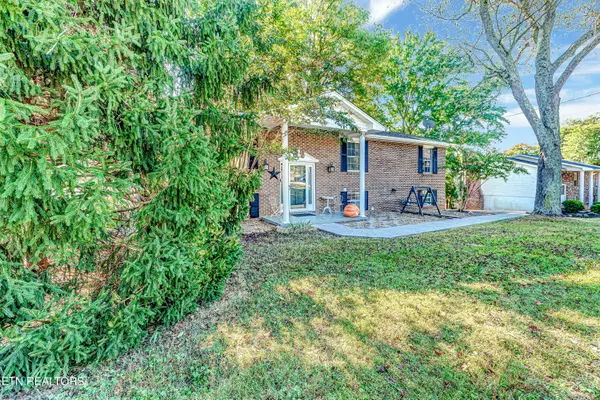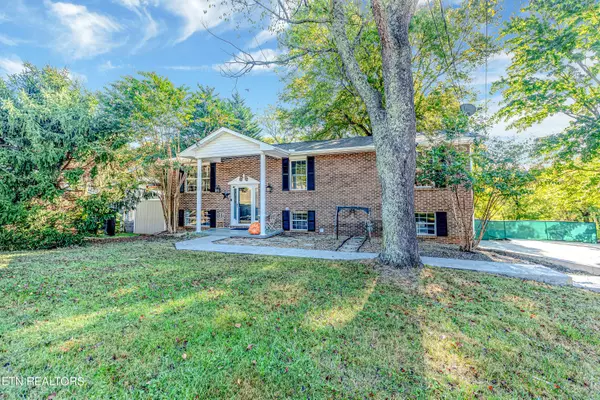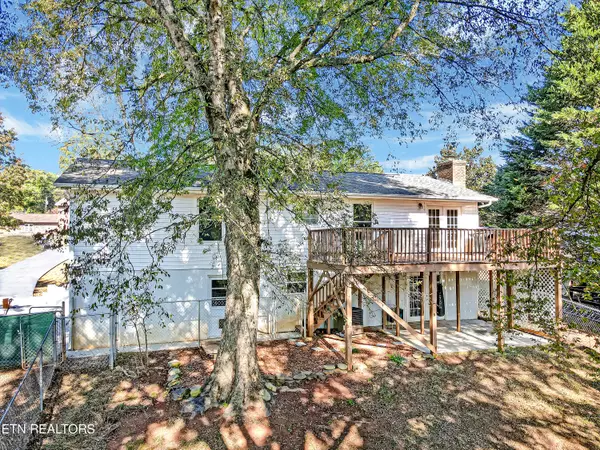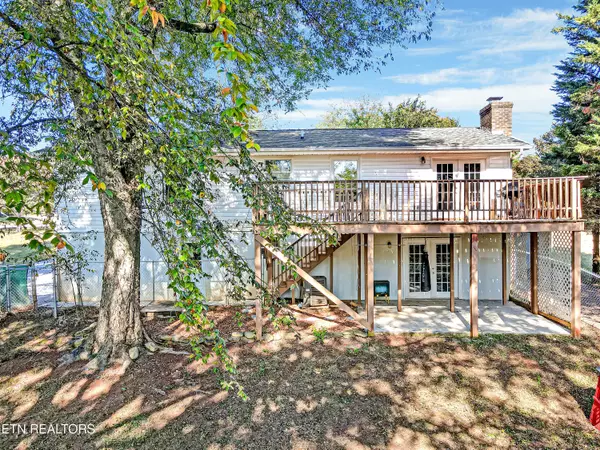$385,000
$375,000
2.7%For more information regarding the value of a property, please contact us for a free consultation.
10830 Dundee Rd Knoxville, TN 37934
3 Beds
3 Baths
1,937 SqFt
Key Details
Sold Price $385,000
Property Type Single Family Home
Sub Type Residential
Listing Status Sold
Purchase Type For Sale
Square Footage 1,937 sqft
Price per Sqft $198
Subdivision Stonecrest
MLS Listing ID 1242752
Sold Date 11/17/23
Style Traditional
Bedrooms 3
Full Baths 2
Half Baths 1
Originating Board East Tennessee REALTORS® MLS
Year Built 1977
Lot Size 0.530 Acres
Acres 0.53
Property Description
This charming 3-bedroom, 2.5-bathroom home is nestled in the Farragut neighborhood of Stonecrest, offering a perfect blend of comfortable living and convenient location. The main level features a living/dining combo, kitchen, and all 3 bedrooms. The master bedroom has its own separate half bathroom that connects to the full bathroom. Downstairs offers a spacious rec room & an additional full bathroom. The property boasts a spacious over half-acre lot, providing ample room for outdoor activities and gardening. Enjoy the large deck, perfect for entertaining and relaxing with family and friends. Easy access to I-40 and the bustling Turkey Creek area means you're just minutes away from an array of dining, shopping, and entertainment options. Don't miss your chance to make this remarkable property your own. Schedule a showing today and start envisioning the life you'll build in this wonderful Farragut home!
Location
State TN
County Knox County - 1
Area 0.53
Rooms
Other Rooms Basement Rec Room, LaundryUtility, Extra Storage
Basement Finished, Walkout
Dining Room Formal Dining Area
Interior
Heating Central, Natural Gas, Electric
Cooling Central Cooling, Ceiling Fan(s)
Flooring Carpet, Tile
Fireplaces Number 1
Fireplaces Type Other, Stone, Wood Burning
Fireplace Yes
Appliance Dishwasher, Disposal, Self Cleaning Oven
Heat Source Central, Natural Gas, Electric
Laundry true
Exterior
Exterior Feature Windows - Vinyl, Fenced - Yard, Patio, Fence - Chain, Deck
Parking Features Garage Door Opener, Attached, Basement, Side/Rear Entry, Off-Street Parking
Garage Spaces 2.0
Garage Description Attached, SideRear Entry, Basement, Garage Door Opener, Off-Street Parking, Attached
View Wooded
Porch true
Total Parking Spaces 2
Garage Yes
Building
Lot Description Creek, Cul-De-Sac, Wooded, Rolling Slope
Faces I-40 West to Lovell Road exit, turn left onto Lovell Road, Turn right onto Kingston Pike, Turn right onto Newport Road, Turn left onto Dundee Road, Property is on the left
Sewer Public Sewer
Water Public
Architectural Style Traditional
Structure Type Vinyl Siding,Brick
Schools
Middle Schools Farragut
High Schools Farragut
Others
Restrictions Yes
Tax ID 143AC030
Energy Description Electric, Gas(Natural)
Read Less
Want to know what your home might be worth? Contact us for a FREE valuation!

Our team is ready to help you sell your home for the highest possible price ASAP

