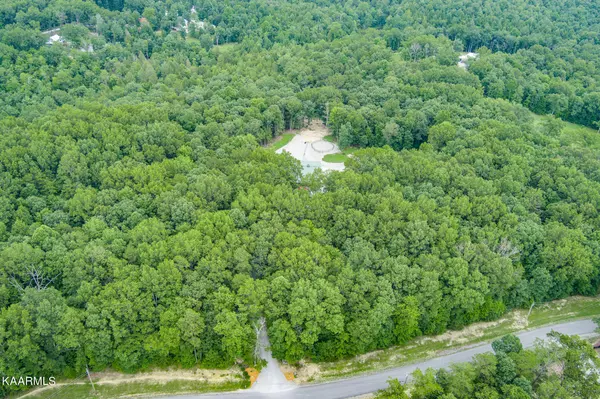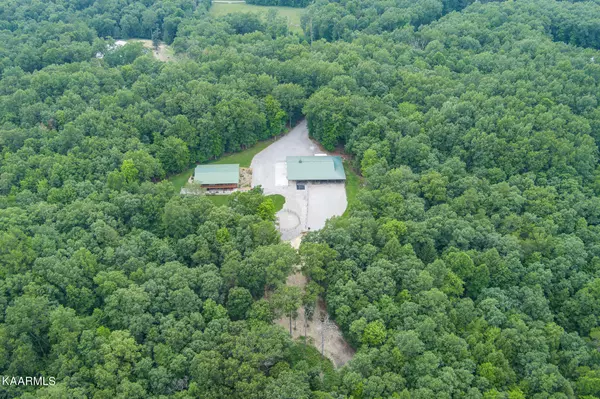$664,000
$664,500
0.1%For more information regarding the value of a property, please contact us for a free consultation.
528 Ridgetop DR Jamestown, TN 38556
2 Beds
3 Baths
3,360 SqFt
Key Details
Sold Price $664,000
Property Type Single Family Home
Sub Type Residential
Listing Status Sold
Purchase Type For Sale
Square Footage 3,360 sqft
Price per Sqft $197
Subdivision Ridge Top Acres Phvii
MLS Listing ID 1234972
Sold Date 11/17/23
Style Craftsman,Traditional
Bedrooms 2
Full Baths 3
Originating Board East Tennessee REALTORS® MLS
Year Built 2006
Lot Size 9.040 Acres
Acres 9.04
Property Description
MAJOR PRICE ENHANCEMENT. MOTIVATED SELLERS IN A JOB RELOCATION MOVE ARE FORTUNATE TO FIND THEIR NEW HOME. AND WANT TO SHARE THAT GOOD FORTUNE WITH YOU. WELCOME to a home that will exceed your checklist!
Beautifully landscaped and designed craftsmen home located in the EQUESTRIAN COMMUNITY OF RIDGETOP ACRES. This spacious home is privately situated on 9.04 acres . Cozy and tucked away in a secluded wooded area, find peace and tranquility, enjoy the seasonal creek, bluff views, or view the abundant wildlife while relaxing on one of your decks. This home of approx 3360
sq ft offers an open kitchen and floor plan on the main level with cathedral ceilings, stone stacked gas fireplace (additional gas fireplace downstairs). A large master bedroom with ensuite is where you will be whisked away to solitude while soaking in your jetted jacuzzi tub! There is a second cozy bedroom for guests. Downstairs you will be pleased to find a dreamy living area to include a double bunk room that can easily be made into a 3rd bedroom and an additional storage/workshop/pet area.
AND THERE IS SO MUCH MORE. A reverse osmosis filtration and water softener system is in place. Outside you will find that you are set up for your horses, with fencing, round pen and automatic water stand. A 40 x 72 Garage / Barn with two 14 x 72 overhang extensions give you plenty or room for all of your equipment or toys. Go ahead and invite plenty of your friends and enjoy ALL that this area offers - Pickett State Park, Black House Mountain, Dale Hollow Lake and of course, Big South Fork with miles of hiking and horse trails - you have 2 RV hookups ready. Camping and good times made easy with a gathering around the fire pit. Additional adjoining 5 acre lot available. Settle in and start living the dream in this amazing home!
Location
State TN
County Fentress County - 43
Area 9.04
Rooms
Other Rooms Basement Rec Room, LaundryUtility, Workshop, Extra Storage, Mstr Bedroom Main Level, Split Bedroom
Basement Finished, Walkout
Interior
Interior Features Cathedral Ceiling(s), Pantry, Eat-in Kitchen
Heating Central, Heat Pump, Propane, Electric
Cooling Central Cooling, Ceiling Fan(s)
Flooring Laminate, Carpet, Tile
Fireplaces Number 2
Fireplaces Type Stone, Gas Log
Fireplace Yes
Appliance Dishwasher, Disposal, Dryer, Smoke Detector, Self Cleaning Oven, Security Alarm, Refrigerator, Microwave, Washer
Heat Source Central, Heat Pump, Propane, Electric
Laundry true
Exterior
Exterior Feature Windows - Insulated, Porch - Covered, Prof Landscaped, Deck
Parking Features Garage Door Opener, RV Parking
Garage Spaces 2.0
Garage Description RV Parking, Garage Door Opener
View Wooded
Total Parking Spaces 2
Garage Yes
Building
Lot Description Creek, Private, Rolling Slope
Faces From the court house take Hwy 127 NORTH. Turn RIGHT on Hwy 154 North. Continue 5.5 miles. Turn RIGHT on Louvaine Road. Continue approx 0.5 miles to LEFT on Ridge Top Drive. approx. 1 mile to PROPERTY ON LEFT. Signs on property.
Sewer Septic Tank
Water Public
Architectural Style Craftsman, Traditional
Additional Building Barn(s), Workshop
Structure Type Vinyl Siding,Frame
Others
Restrictions Yes
Tax ID 055 033.00
Energy Description Electric, Propane
Acceptable Financing FHA, Cash, Conventional
Listing Terms FHA, Cash, Conventional
Read Less
Want to know what your home might be worth? Contact us for a FREE valuation!

Our team is ready to help you sell your home for the highest possible price ASAP





