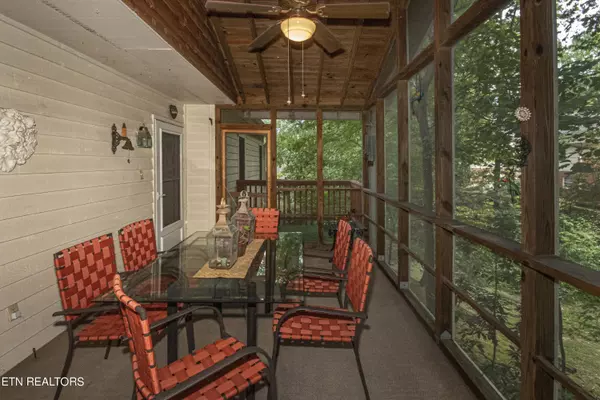$379,900
$379,900
For more information regarding the value of a property, please contact us for a free consultation.
9908 Ardmore DR Knoxville, TN 37923
3 Beds
3 Baths
2,240 SqFt
Key Details
Sold Price $379,900
Property Type Single Family Home
Sub Type Residential
Listing Status Sold
Purchase Type For Sale
Square Footage 2,240 sqft
Price per Sqft $169
Subdivision Greywood Crossing Phase I Pud -Planned Unit Development
MLS Listing ID 1239195
Sold Date 11/15/23
Style Traditional
Bedrooms 3
Full Baths 2
Half Baths 1
HOA Fees $200/mo
Originating Board East Tennessee REALTORS® MLS
Year Built 1983
Lot Size 435 Sqft
Acres 0.01
Lot Dimensions 49.66 x 95.77x IRR
Property Description
Awesome end unit Basement Ranch in Greywood Crossing! A very desirable unique open floorplan. From the moment you enter this home you get a great feeling with lots of open space, high ceilings in Great Room along with a beautiful gas fireplace that can be enjoyed while dining. The large Primary bedroom has nice master bath. Wonderful large Screen porch you get a feeling of being in a mountain resort! So serene and a small deck for grilling outside the porch. A super relaxing place to enjoy the cute neighborhood chipmunks, rabbits, and very private. and quiet. Another full bathroom accommodates the 2nd bedroom on the main floor. In addition to the 3rd bedroom and Rec Room in the basement, there is an additional 544 sq.ft.of unfinished storage Space - Great space for growing family or extra space for downsizing.
Fantastic end unit with lots of privacy. Washer and Dryer convey however they can also be located in either lower level or Primary Bath upstairs. Both areas are plumbed for such. Also kitchen refrigerator conveys ! It is conveniently located - 15 min to Oak Ridge, Turkey Creek, Downtown! It's a great place to live!!!
Location
State TN
County Knox County - 1
Area 0.01
Rooms
Family Room Yes
Other Rooms Basement Rec Room, LaundryUtility, Workshop, Bedroom Main Level, Extra Storage, Office, Breakfast Room, Great Room, Family Room, Mstr Bedroom Main Level
Basement Finished, Partially Finished, Unfinished
Dining Room Breakfast Bar
Interior
Interior Features Cathedral Ceiling(s), Walk-In Closet(s), Breakfast Bar
Heating Central, Heat Pump, Electric
Cooling Central Cooling, Ceiling Fan(s)
Flooring Carpet, Tile
Fireplaces Number 1
Fireplaces Type Gas, Pre-Fab, Gas Log
Fireplace Yes
Window Features Drapes
Appliance Dishwasher, Disposal, Dryer, Smoke Detector, Self Cleaning Oven, Refrigerator, Microwave, Washer
Heat Source Central, Heat Pump, Electric
Laundry true
Exterior
Exterior Feature Windows - Wood, Patio, Porch - Screened, Prof Landscaped
Parking Features Designated Parking, Off-Street Parking
Garage Description Off-Street Parking, Designated Parking
Amenities Available Storage
View Country Setting, Wooded
Porch true
Garage No
Building
Lot Description Zero Lot Line, Wooded, Irregular Lot
Faces Dutchtown to Bob Kirby to Ardmore Drive - on left at end of street.
Sewer Public Sewer
Water Public
Architectural Style Traditional
Structure Type Brick,Cedar
Schools
Middle Schools Cedar Bluff
High Schools Hardin Valley Academy
Others
HOA Fee Include Building Exterior,Association Ins,Grounds Maintenance
Restrictions Yes
Tax ID 118DH007
Energy Description Electric
Read Less
Want to know what your home might be worth? Contact us for a FREE valuation!

Our team is ready to help you sell your home for the highest possible price ASAP





