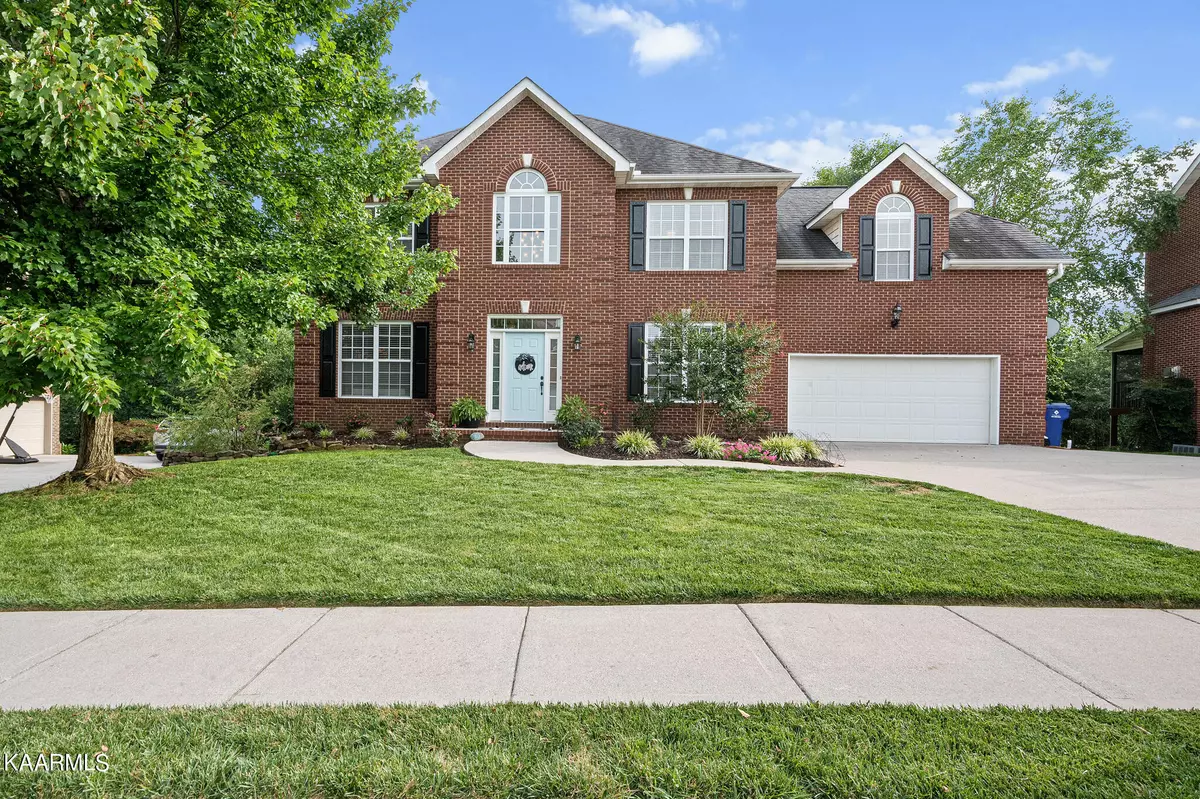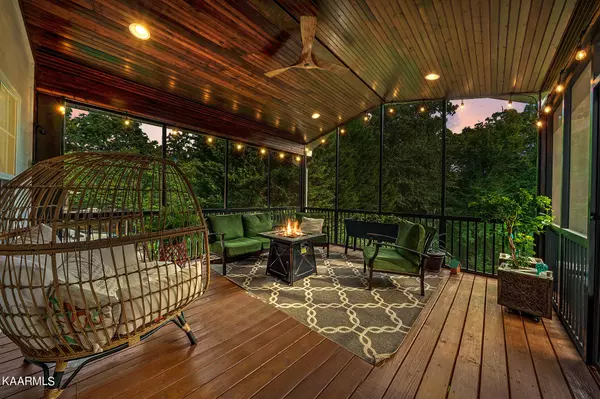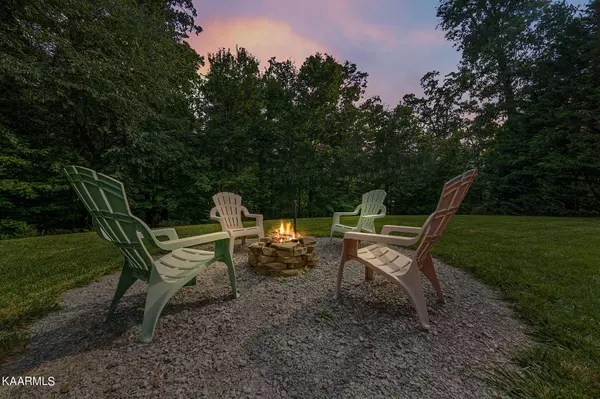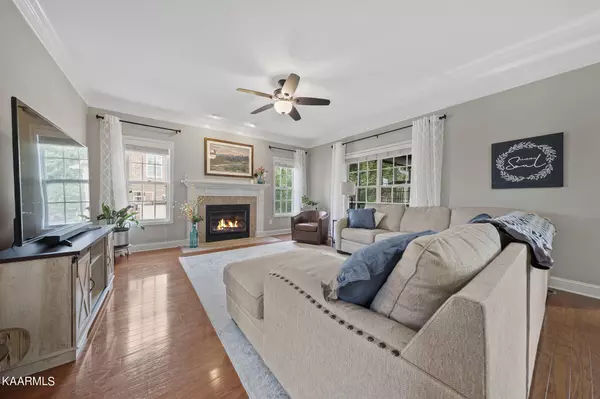$646,000
$649,900
0.6%For more information regarding the value of a property, please contact us for a free consultation.
3016 Reflection Bay DR Knoxville, TN 37938
4 Beds
4 Baths
3,924 SqFt
Key Details
Sold Price $646,000
Property Type Single Family Home
Sub Type Residential
Listing Status Sold
Purchase Type For Sale
Square Footage 3,924 sqft
Price per Sqft $164
Subdivision Harbor Cove At Timberlake Unit 3
MLS Listing ID 1235689
Sold Date 11/03/23
Style Traditional
Bedrooms 4
Full Baths 3
Half Baths 1
HOA Fees $47/ann
Originating Board East Tennessee REALTORS® MLS
Year Built 2007
Lot Size 0.570 Acres
Acres 0.57
Property Description
Wow! Such an amazing home in the premier North Knoxville neighborhood, Timberlake. A 2-story basement home does not become available often, yet now is the opportunity to secure this spacious home with a top-notch outdoor oasis. The home offers 4 bedrooms, one that is in the basement for additional living area. A large bonus room offers great space for entertainment and play. The open floor plan combines a living room, kitchen and dining room for optimal use. Downstairs has an additional washer and dryer hookup, full bathroom, along with the bedroom and living space so that your use in that area is wide and customized. Outdoor has a new enclosed porch area with full privacy surrounding you on each side. Over a half an acre gives you one of the larger backyards in the neighborhood. The amenities in the neighborhood include a pool, clubhouse for your events, tennis courts, lake, dock, picnic booths, walking trail, playground, basketball court, and sidewalks. Welcome!
Location
State TN
County Knox County - 1
Area 0.57
Rooms
Family Room Yes
Other Rooms Basement Rec Room, LaundryUtility, DenStudy, Addl Living Quarter, Extra Storage, Office, Great Room, Family Room
Basement Finished
Dining Room Breakfast Bar, Eat-in Kitchen, Formal Dining Area
Interior
Interior Features Pantry, Walk-In Closet(s), Breakfast Bar, Eat-in Kitchen
Heating Central, Natural Gas, Electric
Cooling Central Cooling
Flooring Carpet, Hardwood, Tile
Fireplaces Number 1
Fireplaces Type Gas, Gas Log
Fireplace Yes
Appliance Dishwasher, Smoke Detector, Microwave
Heat Source Central, Natural Gas, Electric
Laundry true
Exterior
Exterior Feature Porch - Covered, Deck
Parking Features Garage Door Opener, Main Level
Garage Spaces 2.0
Garage Description Garage Door Opener, Main Level
Pool true
Community Features Sidewalks
Amenities Available Clubhouse, Playground, Pool, Tennis Court(s)
Total Parking Spaces 2
Garage Yes
Building
Lot Description Irregular Lot
Faces Emory Rd to Pellaux, left on Reflection Bay. House on left.
Sewer Public Sewer
Water Public
Architectural Style Traditional
Structure Type Vinyl Siding,Brick,Block
Schools
Middle Schools Halls
High Schools Halls
Others
HOA Fee Include All Amenities
Restrictions Yes
Tax ID 027MD047
Energy Description Electric, Gas(Natural)
Read Less
Want to know what your home might be worth? Contact us for a FREE valuation!

Our team is ready to help you sell your home for the highest possible price ASAP





