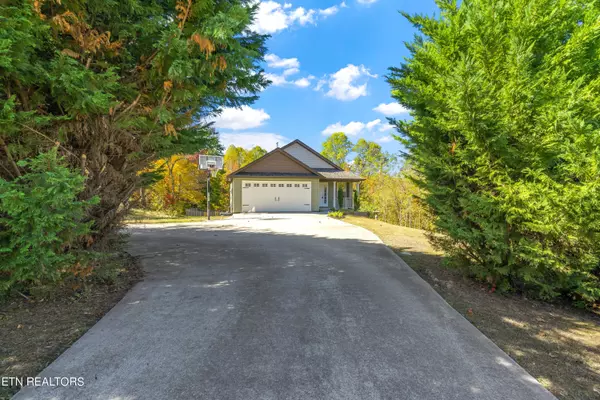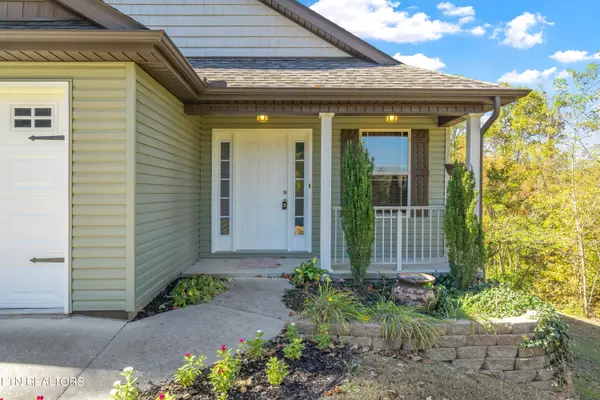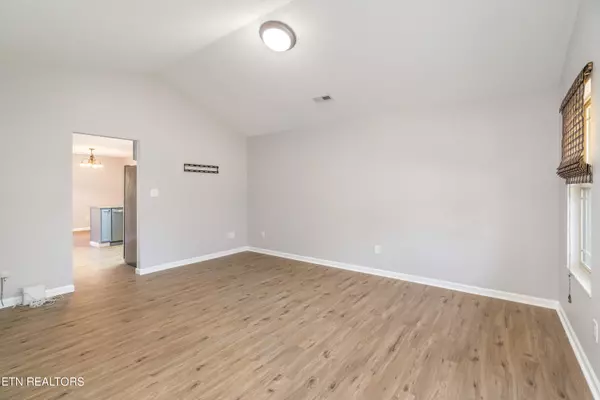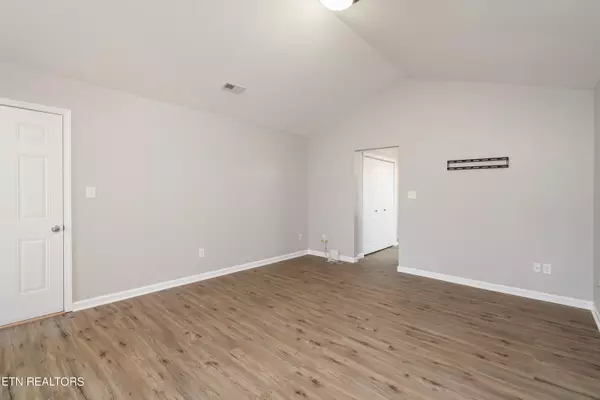$367,000
$370,000
0.8%For more information regarding the value of a property, please contact us for a free consultation.
10263 Boston LN Knoxville, TN 37932
3 Beds
2 Baths
1,148 SqFt
Key Details
Sold Price $367,000
Property Type Single Family Home
Sub Type Residential
Listing Status Sold
Purchase Type For Sale
Square Footage 1,148 sqft
Price per Sqft $319
Subdivision The Village At Chesterfield
MLS Listing ID 1244023
Sold Date 11/09/23
Style Traditional
Bedrooms 3
Full Baths 2
Originating Board East Tennessee REALTORS® MLS
Year Built 2012
Lot Size 3.480 Acres
Acres 3.48
Lot Dimensions 25 x 111.85
Property Sub-Type Residential
Property Description
Charming ranch in fantastic location! Enjoy neighborhood living while being tucked away on a private 3.46 acre lot. Home offers 3 bedrooms with 2 full baths, beautiful eat-in kitchen with dining area, and a spacious family room with cathedral ceiling. Relax outdoors on the peaceful back deck that overlooks a sprawling, fenced backyard. 2 car garage and walk-in crawlspace provide plenty of room for extra storage. Home has a brand new roof, gutters, flooring, water heater and paint!
Location
State TN
County Knox County - 1
Area 3.48
Rooms
Family Room Yes
Other Rooms Bedroom Main Level, Breakfast Room, Family Room, Mstr Bedroom Main Level
Basement Crawl Space
Dining Room Eat-in Kitchen
Interior
Interior Features Cathedral Ceiling(s), Walk-In Closet(s), Eat-in Kitchen
Heating Central, Natural Gas, Electric
Cooling Central Cooling
Flooring Carpet, Vinyl
Fireplaces Type None
Appliance Dishwasher, Disposal, Microwave, Range, Self Cleaning Oven
Heat Source Central, Natural Gas, Electric
Exterior
Exterior Feature Fence - Wood, Fenced - Yard, Porch - Covered, Deck, Cable Available (TV Only)
Parking Features Garage Door Opener, Attached, Main Level
Garage Spaces 2.0
Garage Description Attached, Garage Door Opener, Main Level, Attached
View Country Setting, Wooded
Total Parking Spaces 2
Garage Yes
Building
Lot Description Private, Wooded, Rolling Slope
Faces Pellissippi toward Oak Ridge. Take the Dutchtown exit. Turn Left onto Dutchtown Road. Turn Left onto Mabryhood. At the round-about, take the 2nd exit onto Hickey Road. Turn Left onto Boston Lane entering neighborhood. Home will be on the Right.
Sewer Public Sewer
Water Public
Architectural Style Traditional
Structure Type Vinyl Siding,Frame
Schools
Middle Schools Cedar Bluff
High Schools Hardin Valley Academy
Others
Restrictions Yes
Tax ID 104NF036
Energy Description Electric, Gas(Natural)
Read Less
Want to know what your home might be worth? Contact us for a FREE valuation!

Our team is ready to help you sell your home for the highest possible price ASAP





