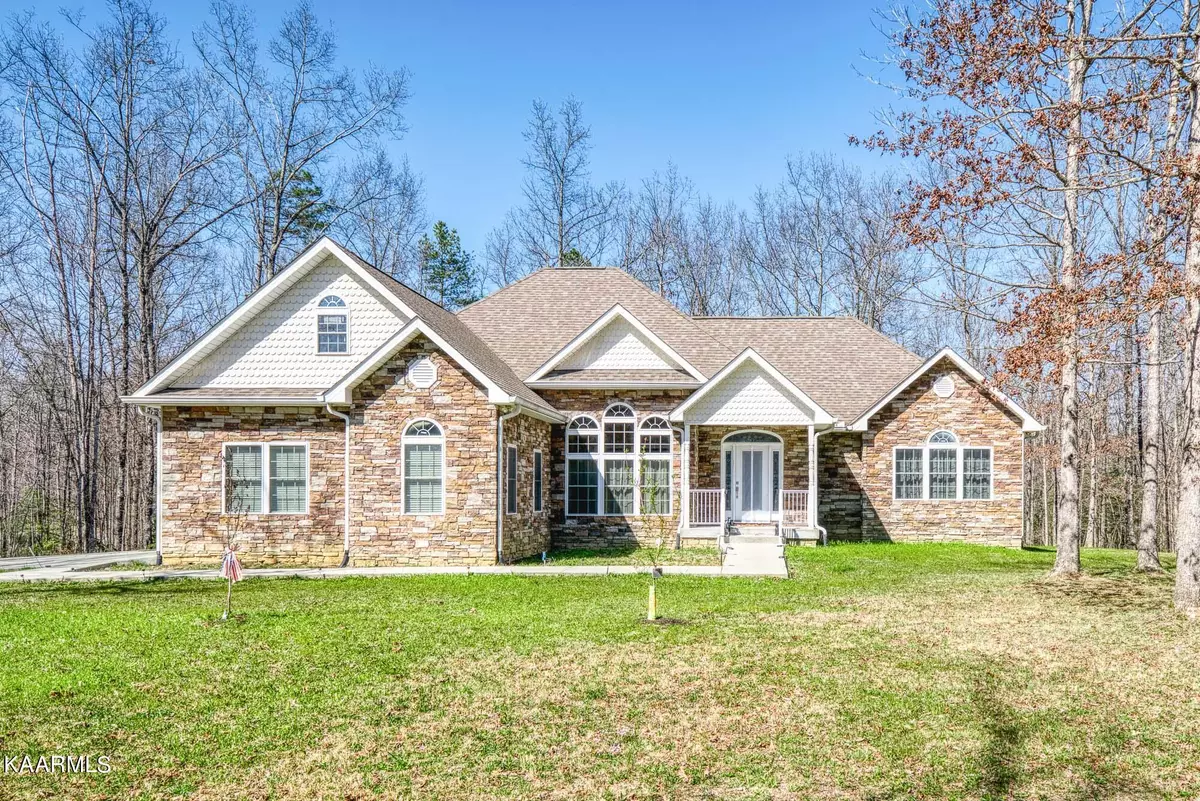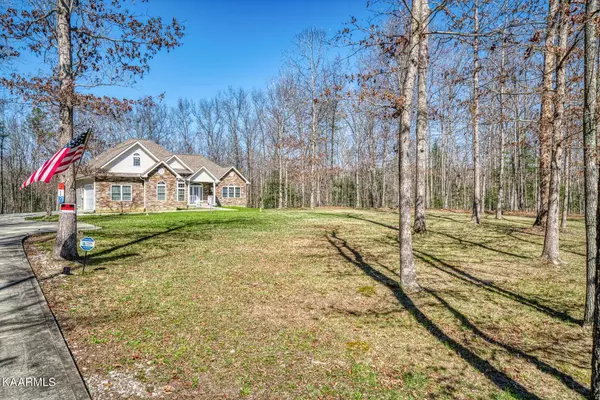$431,200
$512,000
15.8%For more information regarding the value of a property, please contact us for a free consultation.
219 Victoria CIR Jamestown, TN 38556
3 Beds
3 Baths
2,264 SqFt
Key Details
Sold Price $431,200
Property Type Single Family Home
Sub Type Residential
Listing Status Sold
Purchase Type For Sale
Square Footage 2,264 sqft
Price per Sqft $190
Subdivision Stone Cliff Acres Phv
MLS Listing ID 1222467
Sold Date 11/07/23
Style Traditional
Bedrooms 3
Full Baths 2
Half Baths 1
Originating Board East Tennessee REALTORS® MLS
Year Built 2010
Lot Size 0.970 Acres
Acres 0.97
Property Description
Welcome to your dream home! This stunning 2264 sq ft property boasts a beautiful combination of stone & vinyl siding, exuding a charming & classic exterior that will leave you feeling right at home. Upon entering, you'll be greeted by a spacious & inviting living space featuring gorgeous wood & tile flooring throughout. With 3 bedrooms & 2.5 baths, all on the main level, this home offers the perfect blend of convenience & luxury. The open concept design of the home makes it ideal for entertaining, with a formal dining room & eat-in kitchen that features plenty of counter & storage space. Enjoy your morning coffee on the open deck, or take in the scenic views from the screened-in deck, perfect for relaxing & enjoying the fresh air. The large main bedroom offers a walk-in closet & luxurious ensuite bathroom complete with walk-in shower. The split bedroom floor plan provides privacy & comfort for everyone in the home. You also have a 450 sq ft unfinished basement ready to be finished how you wish. Outside, the property boasts a large flat yard, surrounded by trees in the back for added privacy on its .97-acre lot. Don't miss out on the opportunity to make this beautiful stone & vinyl siding home your very own. Contact us today to schedule a tour! Buyer to verify all information before making an informed offer.
Location
State TN
County Fentress County - 43
Area 0.97
Rooms
Family Room Yes
Other Rooms LaundryUtility, Bedroom Main Level, Family Room, Mstr Bedroom Main Level, Split Bedroom
Basement Unfinished
Dining Room Formal Dining Area
Interior
Interior Features Cathedral Ceiling(s), Island in Kitchen, Walk-In Closet(s), Eat-in Kitchen
Heating Central, Electric
Cooling Central Cooling, Ceiling Fan(s)
Flooring Hardwood, Tile
Fireplaces Number 2
Fireplaces Type Electric
Fireplace Yes
Appliance Dishwasher, Self Cleaning Oven, Refrigerator, Microwave
Heat Source Central, Electric
Laundry true
Exterior
Exterior Feature Windows - Vinyl, Porch - Covered, Porch - Screened, Deck
Parking Features Attached, Main Level
Garage Spaces 2.0
Garage Description Attached, Main Level, Attached
View Country Setting, Wooded, Other
Total Parking Spaces 2
Garage Yes
Building
Lot Description Private, Wooded, Level
Faces From Hwy 127 N, right on Banner-Roslin Rd., left on Banner Springs Rd., right on Press Beaty Rd., right on Georgee Rd., left on Victoria Cir. Home on left. Sign on property.
Sewer Septic Tank
Water Public
Architectural Style Traditional
Structure Type Stone,Vinyl Siding,Frame
Others
Restrictions Yes
Tax ID 122 057.44
Energy Description Electric
Read Less
Want to know what your home might be worth? Contact us for a FREE valuation!

Our team is ready to help you sell your home for the highest possible price ASAP





