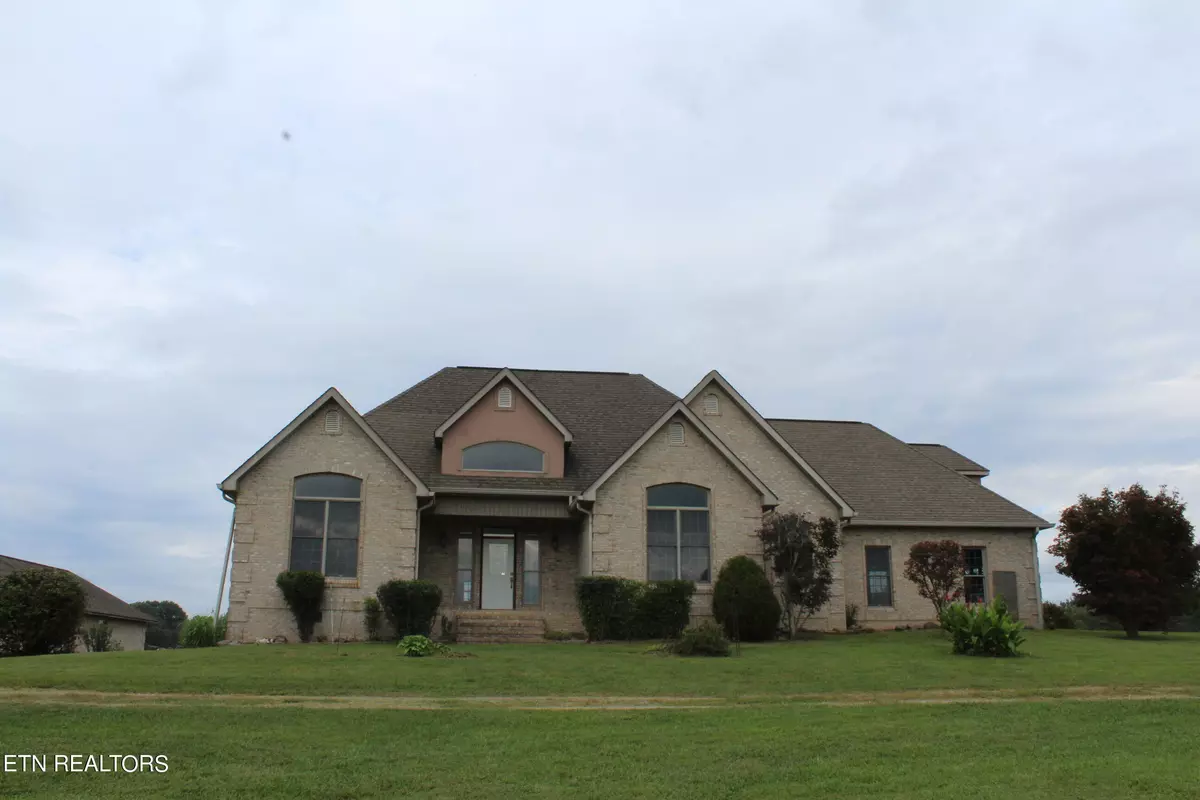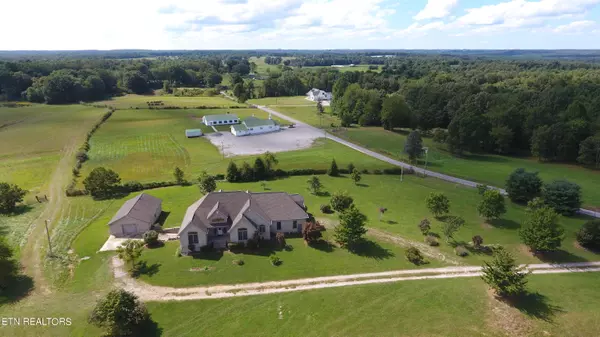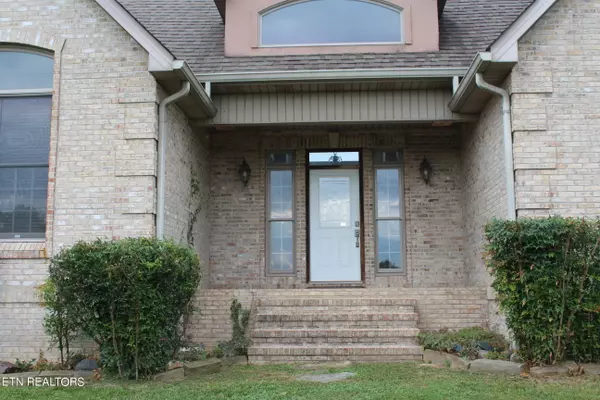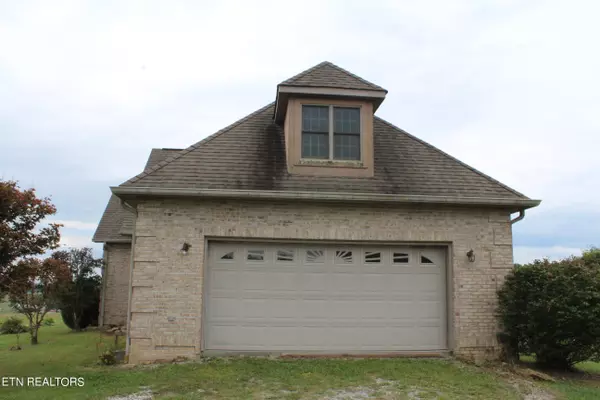$687,500
-
For more information regarding the value of a property, please contact us for a free consultation.
182 Stockton Chapel Rd Jamestown, TN 38556
3 Beds
4 Baths
3,835 SqFt
Key Details
Sold Price $687,500
Property Type Single Family Home
Sub Type Residential
Listing Status Sold
Purchase Type For Sale
Square Footage 3,835 sqft
Price per Sqft $179
MLS Listing ID 1215088
Sold Date 10/31/23
Style Traditional
Bedrooms 3
Full Baths 3
Half Baths 1
Originating Board East Tennessee REALTORS® MLS
Year Built 2004
Lot Size 59.800 Acres
Acres 59.8
Property Description
A remarkable all brick home sitting on 59.8 +/- acres Home is 3835 s.f. with hardwood floors throughout the home has a basement and a upper floor with 2 rooms that could be used as bedroom and a half bath home also has a 2 car attached garage, property features has a 25x37 all brick detached workshop with a full bath, a fruit orchard and property is mainly pasture with mountain views in the distant a must see.
Property sold as is with no warranties or guaranties
10% buyers premium with 20% deposit day of sale closing within 30 days of Auction
Location
State TN
County Fentress County - 43
Area 59.8
Rooms
Other Rooms Basement Rec Room, LaundryUtility, Sunroom, Workshop, Addl Living Quarter, Bedroom Main Level, Extra Storage, Mstr Bedroom Main Level, Split Bedroom
Basement Partially Finished, Walkout
Interior
Interior Features Cathedral Ceiling(s), Walk-In Closet(s), Eat-in Kitchen
Heating Central, Natural Gas, Electric
Cooling Central Cooling, Ceiling Fan(s)
Flooring Hardwood
Fireplaces Type None
Fireplace No
Appliance Dishwasher, Disposal, Gas Stove, Smoke Detector, Refrigerator
Heat Source Central, Natural Gas, Electric
Laundry true
Exterior
Exterior Feature Windows - Insulated, Porch - Covered, Deck
Parking Features Garage Door Opener, Attached, Main Level
Garage Spaces 2.0
Garage Description Attached, Garage Door Opener, Main Level, Attached
View Mountain View, Country Setting
Total Parking Spaces 2
Garage Yes
Building
Lot Description Pond, Level
Faces From Jamestown Courthouse travel 52 East then left onto Memory Garden Rd. at end go left onto Stockton Rd. then left onto Stockton Chapel Rd. property on right just past the Church signs posted.
Sewer Septic Tank
Water Public
Architectural Style Traditional
Additional Building Workshop
Structure Type Brick
Others
Restrictions No
Tax ID 076 013.02
Energy Description Electric, Gas(Natural)
Acceptable Financing New Loan, Cash, Conventional
Listing Terms New Loan, Cash, Conventional
Read Less
Want to know what your home might be worth? Contact us for a FREE valuation!

Our team is ready to help you sell your home for the highest possible price ASAP





