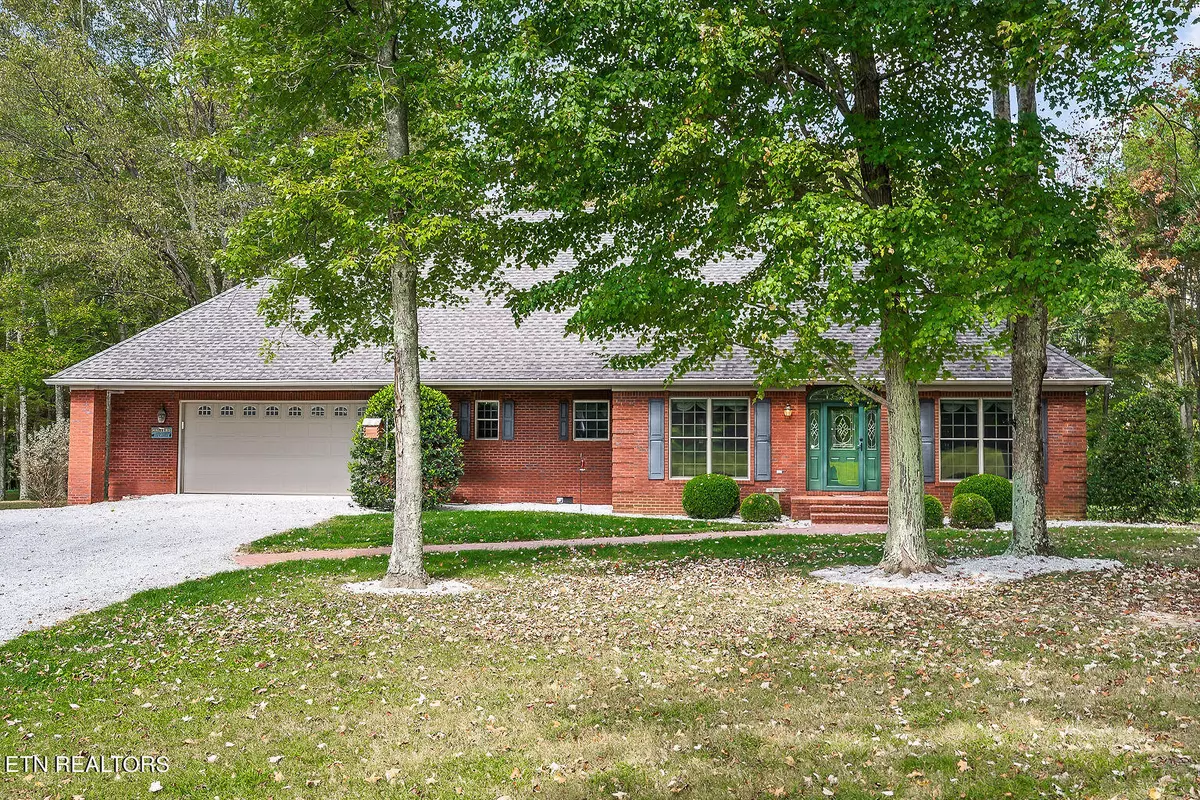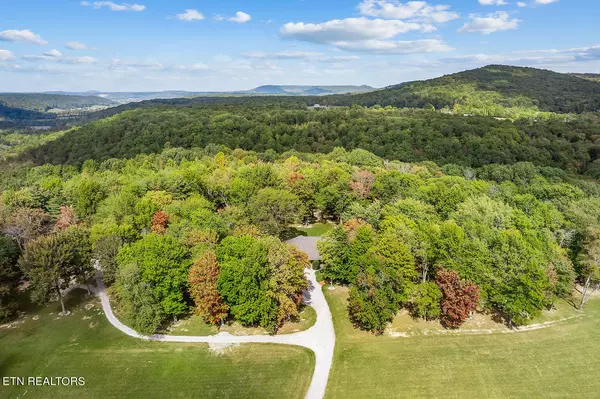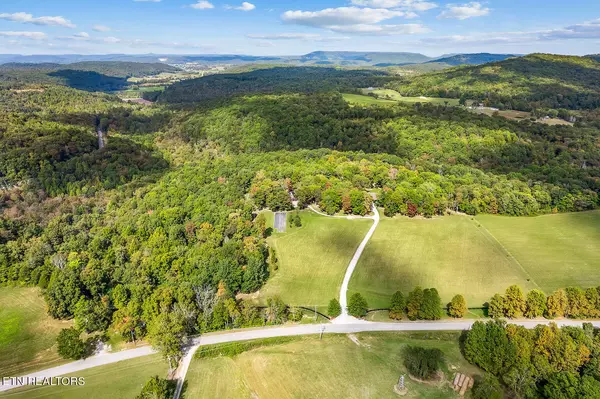$749,000
$779,000
3.9%For more information regarding the value of a property, please contact us for a free consultation.
1738 Highland Mountain Rd Rickman, TN 38580
3 Beds
4 Baths
2,870 SqFt
Key Details
Sold Price $749,000
Property Type Single Family Home
Sub Type Residential
Listing Status Sold
Purchase Type For Sale
Square Footage 2,870 sqft
Price per Sqft $260
MLS Listing ID 1241972
Sold Date 10/27/23
Style Traditional
Bedrooms 3
Full Baths 3
Half Baths 1
Originating Board East Tennessee REALTORS® MLS
Year Built 2006
Lot Size 35.900 Acres
Acres 35.9
Property Description
Beautiful gated estate privately situated on 36.5 acres featuring incredible views from this custom brick home. With 2870 square feet of living space, it features 3 bedrooms, 3.5 baths, an oversized family room with fireplace that opens into a spacious kitchen and eat-in area. Complete with natural and private views of the matured grounds with an abundance of wildlife, amenities include a heated and cooled 30x34 garage with 18' garage doors with an adjoining hobby room or studio. A 24x75 barn offers its own electric, water, and half bath with independent septic system. This home provides a wonderful mix of privacy and security. Defined by its exquisite craftsmanship and impeccable attention to detail, it is a must see property. Located within 20 minutes of Cookeville and 10 minutes from Downtown Livingston. Shown by appointment only. Property has wet weather creek, Electric breaker is 440 amp, HVAC has 3-zone control, Property is greenbelt , Main home septic is designed for 4 bedroom home, Marketable timber and stone on property, All utilities underground, Blown insulation for temperature & sound control, 3/4 solid hardwood floors, Crawl space is insulated R30 ***Buyer to verify all information.
Location
State TN
County Overton County - 54
Area 35.9
Rooms
Other Rooms Bedroom Main Level
Basement Crawl Space
Interior
Heating Central, Electric
Cooling Central Cooling
Flooring Hardwood, Tile
Fireplaces Number 1
Fireplaces Type Electric
Fireplace Yes
Appliance Microwave
Heat Source Central, Electric
Exterior
Exterior Feature Fence - Wood
Parking Features Attached, Main Level
Garage Description Attached, Main Level, Attached
View Mountain View, Country Setting
Garage No
Building
Lot Description Wooded, Level, Rolling Slope
Faces From PCCH; Continue on Spring to Hwy 111 N; at redlight entering Livingston before McDonalds; turn Right onto 84; bear left at fork. Continue 6 miles to property. From OCCH take hwy 84 east toward Monterey continue 6 miles to property.
Sewer Septic Tank
Water Public
Architectural Style Traditional
Additional Building Workshop
Structure Type Brick,Frame
Schools
Middle Schools Livingston
Others
Restrictions No
Tax ID 098 003.00
Energy Description Electric
Acceptable Financing New Loan, Cash, Conventional
Listing Terms New Loan, Cash, Conventional
Read Less
Want to know what your home might be worth? Contact us for a FREE valuation!

Our team is ready to help you sell your home for the highest possible price ASAP





