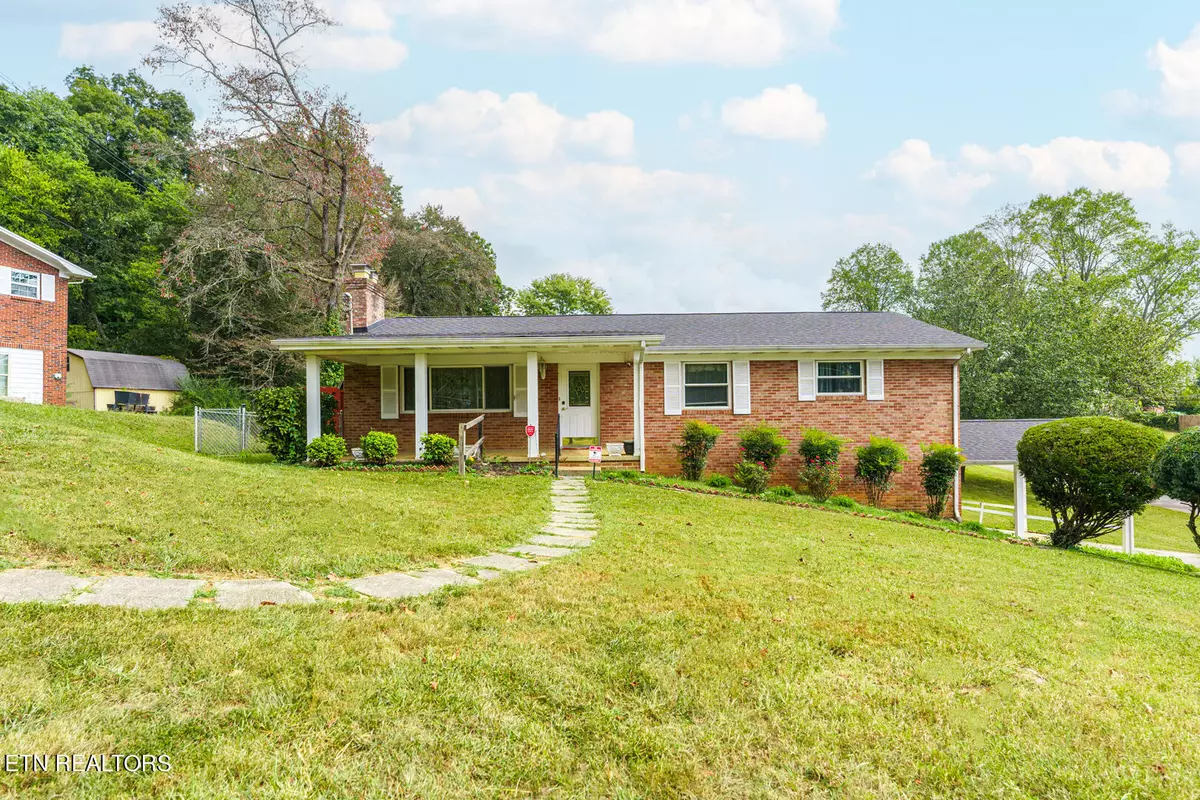$315,000
$299,900
5.0%For more information regarding the value of a property, please contact us for a free consultation.
5900 Tallent Rd Knoxville, TN 37912
4 Beds
3 Baths
2,588 SqFt
Key Details
Sold Price $315,000
Property Type Single Family Home
Sub Type Residential
Listing Status Sold
Purchase Type For Sale
Square Footage 2,588 sqft
Price per Sqft $121
Subdivision Norwood Heights
MLS Listing ID 1240568
Sold Date 10/27/23
Style Traditional
Bedrooms 4
Full Baths 1
Half Baths 2
Originating Board East Tennessee REALTORS® MLS
Year Built 1960
Lot Size 435 Sqft
Acres 0.01
Lot Dimensions 130 X 150
Property Description
Presenting Another Certified pre-owned home with 11 point certification and home warranty. This home comes with.... Platinum roof 5-year protection plan sewer guard warranty/ Mold safe warranty/ Termite protection plan/ Structural protection plan/ Home warranty protection plan/ and the 90-day inspection warranty protection. Nicely sized All-Brick Basement Rancher with 4 Bedrooms and 1.2 Baths'' Are you in search of a dream home that perfectly blends convenience, elegance, and comfort? Look no further! Presenting an incredible all-brick basement rancher that ticks all the boxes. Featuring three spacious bedrooms and one and a half baths upstairs , this home offers ample space for your family to thrive. The layout includes an inviting living room with hardwood flooring throughout, creating a warm and cozy atmosphere. Imagine spending chilly evenings gathered around the beautiful fireplace, creating unforgettable memories with loved ones. The fully-equipped kitchen effortlessly combines style and functionality, making it a true delight for culinary enthusiasts. Enjoy delicious homemade meals in the adjacent eating area, perfect for bonding over family dinners and entertaining guests. But that's not all! This home also boasts a four seasons sunroom that bathes the space in natural light while providing a serene setting for relaxation or a cozy spot to enjoy your morning coffee. As you descend to the basement, you'll discover even more living space, with two expansive rec rooms offering endless possibilities. The second fireplace adds a touch of elegance,making this area ideal for entertaining or indulging in hobbies. Additionally, a well-appointed bedroom and another half bath downstairs offersextra privacy and comfort for guests or family members. Convenience is paramount, and this home has it covered. With a location that isconveniently accessible to all amenities, you can enjoy the best of both worlds - a peaceful neighborhood with community pool and ambiance combined with easy access to shopping, dining, and entertainment options. This all-brick basement rancher is a rare find and won't stay on the market for long. Don't miss your chance to own this incredible home. Contact us now to arrange a private viewing and start envisioning your dream lifestyle in this exceptional property.
Location
State TN
County Knox County - 1
Area 0.01
Rooms
Other Rooms Basement Rec Room, Workshop, Extra Storage, Mstr Bedroom Main Level, Split Bedroom
Basement Finished, Walkout
Dining Room Eat-in Kitchen
Interior
Interior Features Eat-in Kitchen
Heating Central, Forced Air, Natural Gas, Electric
Cooling Central Cooling
Flooring Hardwood
Fireplaces Number 2
Fireplaces Type Brick, Wood Burning
Fireplace Yes
Appliance Dishwasher, Refrigerator
Heat Source Central, Forced Air, Natural Gas, Electric
Exterior
Exterior Feature Windows - Insulated, Porch - Covered, Deck
Parking Features Garage Door Opener, Attached, Side/Rear Entry
Garage Spaces 1.0
Carport Spaces 1
Garage Description Attached, SideRear Entry, Garage Door Opener, Attached
Pool true
Amenities Available Pool
View Country Setting
Total Parking Spaces 1
Garage Yes
Building
Lot Description Corner Lot, Irregular Lot, Level
Faces Merchants Dr to Melstone Rd., L on Juniper Dr - R on Talent Rd,
Sewer Public Sewer
Water Public
Architectural Style Traditional
Additional Building Storage
Structure Type Vinyl Siding,Brick
Schools
Middle Schools Northwest
High Schools Powell
Others
Restrictions No
Tax ID 068OA032
Energy Description Electric, Gas(Natural)
Read Less
Want to know what your home might be worth? Contact us for a FREE valuation!

Our team is ready to help you sell your home for the highest possible price ASAP





