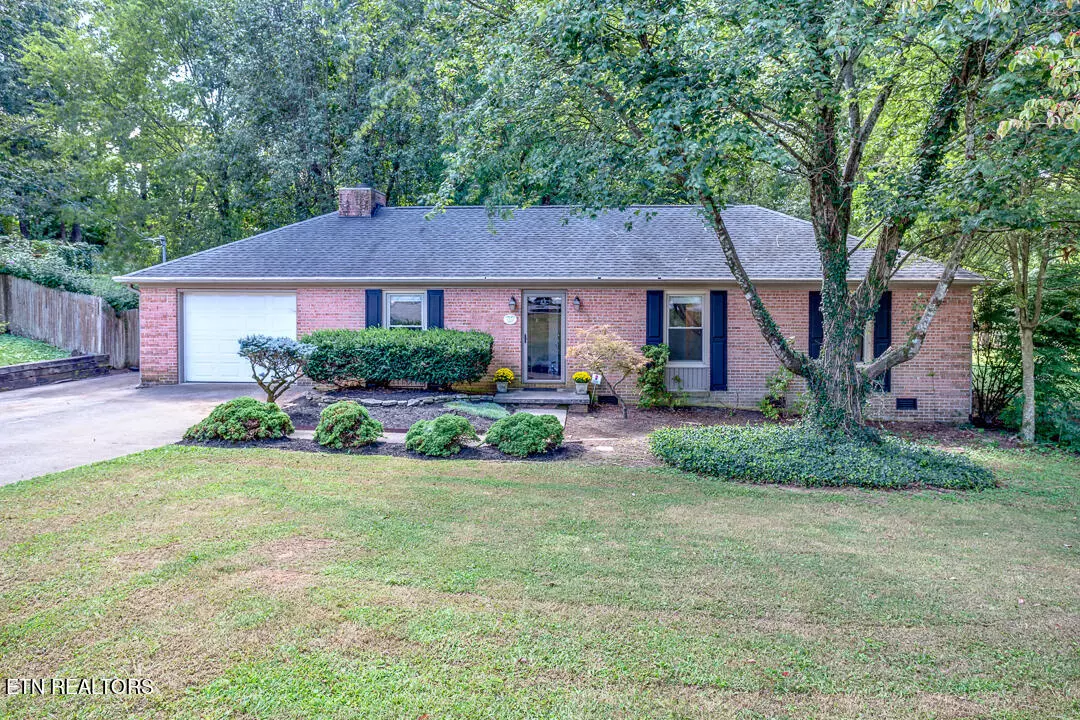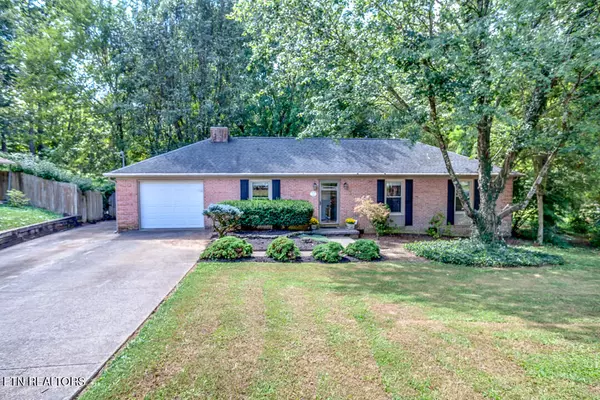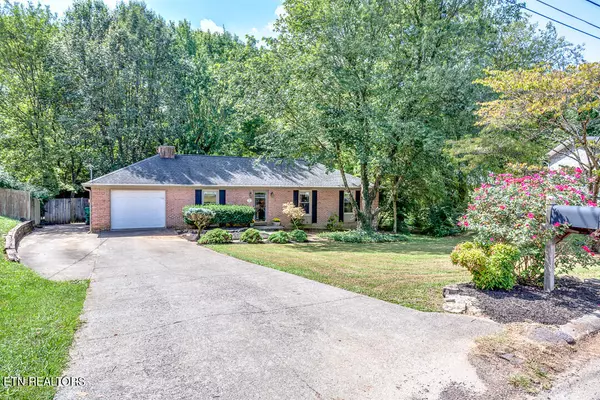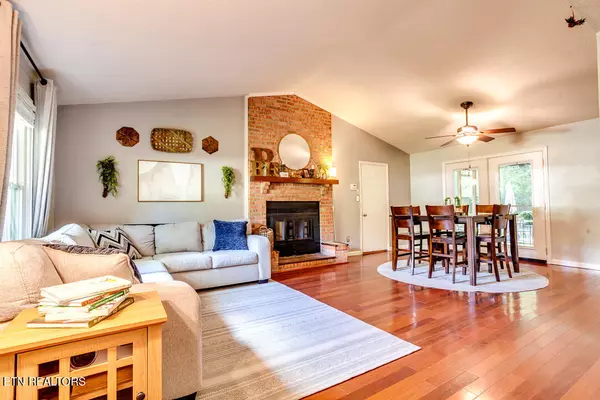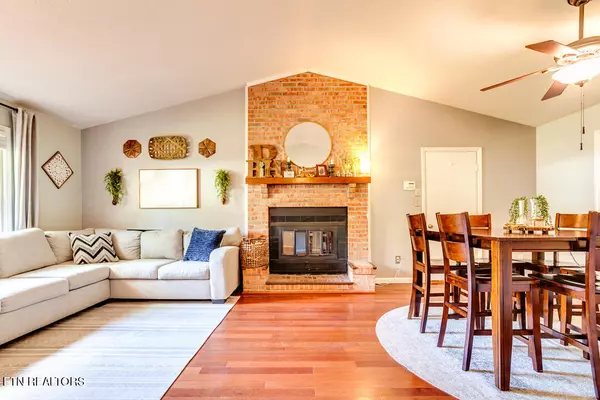$346,500
$325,000
6.6%For more information regarding the value of a property, please contact us for a free consultation.
1512 Barcelona DR Knoxville, TN 37923
3 Beds
2 Baths
1,156 SqFt
Key Details
Sold Price $346,500
Property Type Single Family Home
Sub Type Residential
Listing Status Sold
Purchase Type For Sale
Square Footage 1,156 sqft
Price per Sqft $299
Subdivision Spanish Trails
MLS Listing ID 1239601
Sold Date 10/24/23
Style Traditional
Bedrooms 3
Full Baths 1
Half Baths 1
Originating Board East Tennessee REALTORS® MLS
Year Built 1982
Lot Size 0.780 Acres
Acres 0.78
Lot Dimensions 70M X 341.93 X IRR
Property Description
The Park - Come for the house, stay for the yard! Two owner home is proof that they loved it and so will you. All brick exterior gives this home a great look and is maintenance free. Built on one level, residents and guests have a single step onto the front porch or come right in from the garage. Richly colored Brazilian cherry hardwood floors run through all living areas with tile in the wet spaces. Solid surface countertops; all kitchen appliances convey. Share stories and cheat at cards on the screened in back porch (built in benches with cushions). End the evening melting your stress away with a soak in the hot tub. Set in a park-like backyard, this more than ¾ of an acre fenced, level yard has room to tire out your two legged and four legged loved ones while they run, play and hide. Plenty of space left over for those with a green thumb to also plant a substantial garden. Detached workshop has electricity for all of your projects or fill it up with holiday decorations. Make home a place you want to be - Schedule your showing today!
Location
State TN
County Knox County - 1
Area 0.78
Rooms
Other Rooms Bedroom Main Level, Extra Storage, Mstr Bedroom Main Level
Basement Crawl Space
Interior
Interior Features Cathedral Ceiling(s)
Heating Central, Natural Gas
Cooling Central Cooling, Ceiling Fan(s)
Flooring Hardwood, Tile
Fireplaces Number 1
Fireplaces Type Brick, Wood Burning
Appliance Dishwasher, Disposal, Range, Refrigerator, Self Cleaning Oven
Heat Source Central, Natural Gas
Exterior
Exterior Feature Windows - Vinyl, Windows - Insulated, Fenced - Yard, Porch - Screened, Deck, Doors - Storm
Parking Features Garage Door Opener, Attached, Main Level, Off-Street Parking
Garage Spaces 1.0
Garage Description Attached, Garage Door Opener, Main Level, Off-Street Parking, Attached
Total Parking Spaces 1
Garage Yes
Building
Lot Description Level
Faces From Middlebrook Pike, turn onto Chert Pit Rd. Left on La Paloma Dr. Left on Barcelona Dr. House on the right.
Sewer Public Sewer
Water Public
Architectural Style Traditional
Additional Building Workshop
Structure Type Brick,Frame
Schools
Middle Schools Cedar Bluff
High Schools Hardin Valley Academy
Others
Restrictions Yes
Tax ID 105JA007
Energy Description Gas(Natural)
Read Less
Want to know what your home might be worth? Contact us for a FREE valuation!

Our team is ready to help you sell your home for the highest possible price ASAP

