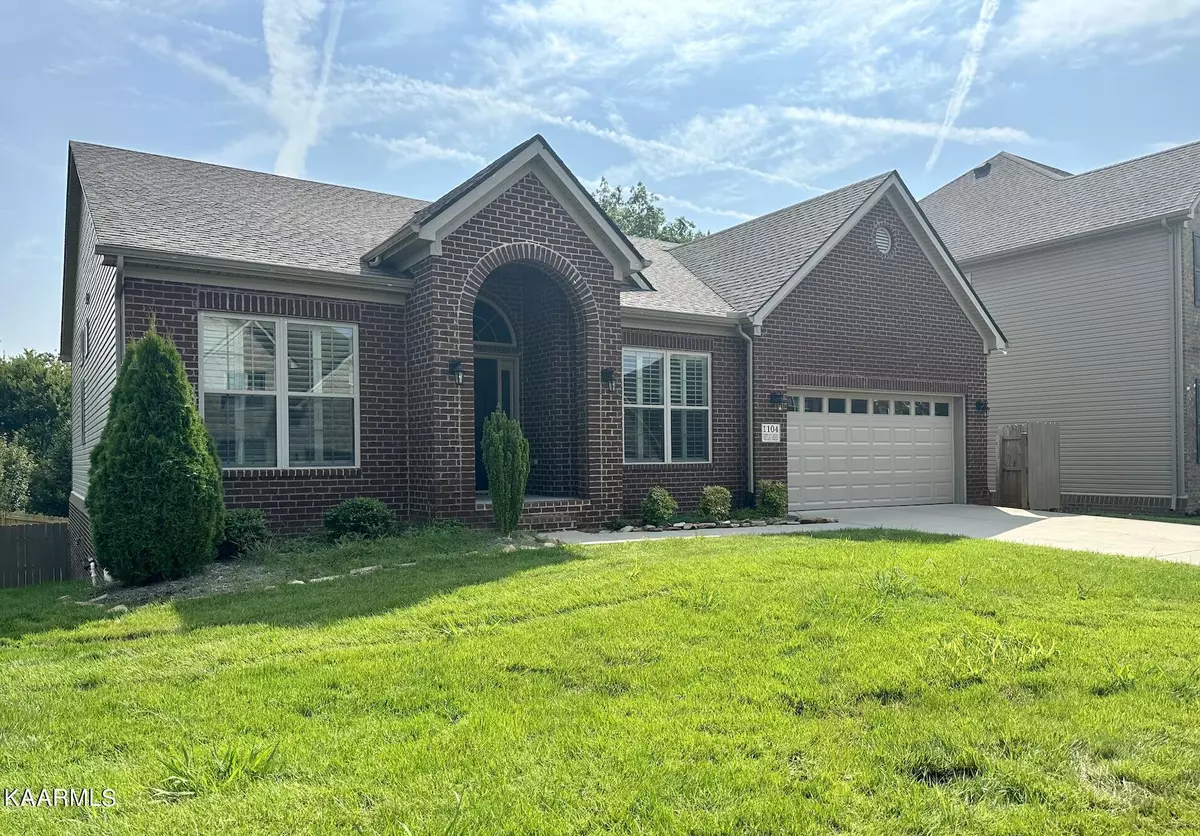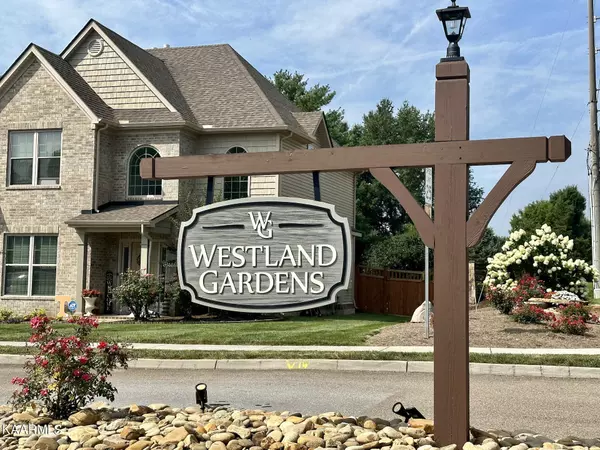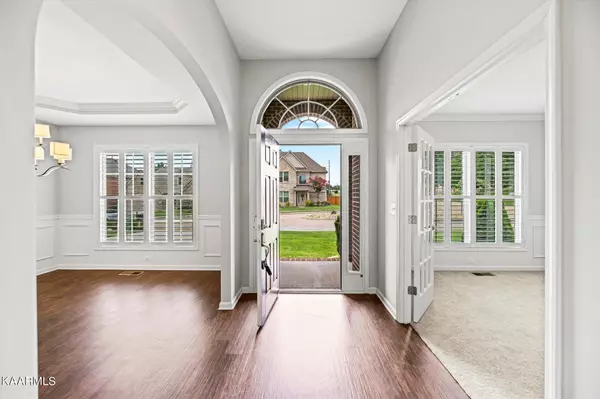$670,000
$674,500
0.7%For more information regarding the value of a property, please contact us for a free consultation.
1104 Westland Gardens Blvd Knoxville, TN 37922
3 Beds
3 Baths
3,924 SqFt
Key Details
Sold Price $670,000
Property Type Single Family Home
Sub Type Single Family Residence
Listing Status Sold
Purchase Type For Sale
Square Footage 3,924 sqft
Price per Sqft $170
Subdivision Westland Gardens
MLS Listing ID 1227879
Sold Date 10/20/23
Style Traditional
Bedrooms 3
Full Baths 3
HOA Fees $12/ann
Originating Board East Tennessee REALTORS® MLS
Year Built 2017
Lot Size 9,147 Sqft
Acres 0.21
Lot Dimensions 80.94 x 115.00 x IRR
Property Sub-Type Single Family Residence
Property Description
Welcome to 1104 Westland Garden Boulevard, a hidden gem in the highly sought-after Westland Gardens neighborhood! This fantastic property has recently become available again as of Jun 1st, 2023. Despite being on the market for 244 days, due to an uncooperative renter who refused to let us showcase it, we are now thrilled to invite you to book a viewing and discover its true potential. Your dream home awaits!
This traditional basement ranch brick home is an absolute delight. It features three lovely bedrooms, three full baths, including a walk-in shower and closet, as well as a cozy living room with a charming stone gas log fireplace. The spacious finished basement is perfect for family gatherings and there's a covered back porch where you can unwind after a long day or play with your kids.
Not only is this home perfect for your needs, but it's also conveniently located only minutes away from restaurants, shopping centers, schools, and parks, ensuring that everything you need is within reach. Don't miss out on this incredible opportunity - schedule a viewing today and make this house your own!
Location
State TN
County Knox County - 1
Area 0.21
Rooms
Other Rooms LaundryUtility, Bedroom Main Level, Great Room, Mstr Bedroom Main Level
Basement Finished
Dining Room Formal Dining Area
Interior
Interior Features Island in Kitchen, Pantry, Walk-In Closet(s)
Heating Central, Natural Gas
Cooling Central Air
Flooring Laminate, Carpet, Tile
Fireplaces Number 1
Fireplaces Type Stone, Gas Log
Appliance Dishwasher, Microwave, Self Cleaning Oven, Tankless Water Heater
Heat Source Central, Natural Gas
Laundry true
Exterior
Exterior Feature Windows - Insulated, Porch - Covered
Parking Features Attached, Main Level
Garage Spaces 2.0
Garage Description Attached, Main Level, Attached
View Golf Course, City
Total Parking Spaces 2
Garage Yes
Building
Lot Description Corner Lot, Level, Rolling Slope
Faces Take I-40 W/I-75 S to Westland Gardens Blvd. Follow Westland Gardens Blvd and Needlefish Ln to Westland Gardens Blvd. Turn right onto Westland Gardens Blvd. Destination will be on the right.
Sewer Public Sewer
Water Public
Architectural Style Traditional
Structure Type Vinyl Siding,Brick,Frame
Schools
Middle Schools West Valley
High Schools Bearden
Others
Restrictions No
Tax ID 144FF055
Energy Description Gas(Natural)
Read Less
Want to know what your home might be worth? Contact us for a FREE valuation!

Our team is ready to help you sell your home for the highest possible price ASAP





