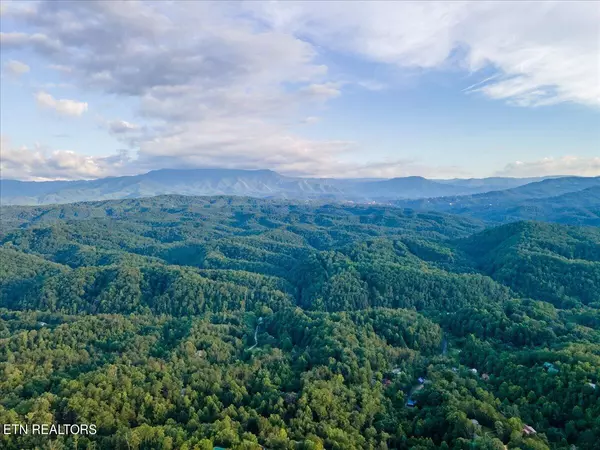$960,000
$950,000
1.1%For more information regarding the value of a property, please contact us for a free consultation.
1877 Blue Tick WAY Sevierville, TN 37876
3 Beds
3 Baths
2,640 SqFt
Key Details
Sold Price $960,000
Property Type Single Family Home
Sub Type Residential
Listing Status Sold
Purchase Type For Sale
Square Footage 2,640 sqft
Price per Sqft $363
Subdivision Fox Run Sec B
MLS Listing ID 1238934
Sold Date 10/23/23
Style Cottage,Craftsman,Chalet,Traditional
Bedrooms 3
Full Baths 2
Half Baths 1
Originating Board East Tennessee REALTORS® MLS
Year Built 2019
Lot Size 0.460 Acres
Acres 0.46
Property Description
ABSOLUTELY STUNNING views from this gorgeous, mountain-modern chalet; it is the perfect short-term rental, second home, or primary residence. Built in 2019 and still in pristine condition, this fully-furnished property offers spectacular 180-degree views of Mount LeConte and the Great Smoky Mountains from nearly every room in the house. Upon entering, you set foot in the grand living space with vaulted ceilings and plenty of windows framing the breathtaking views. The open-concept living area and expansive windows let in tons of natural light all throughout the day, from sunrise to sunset. This chalet has everything and more, including a sizable kitchen with plenty of space to cook and prep on the granite countertops alongside stainless steel appliances. The large master ensuite offers private deck access, a jacuzzi tub, and a large walk-in shower. A spacious lower level awaits you and your guests, offering plenty of room for family-friendly fun, along with roomy guest bedrooms that provide their own private views of the Smokies. The chalet's double decks are situated at the perfect angle to take in the natural beauty of Mount LeConte, so sit back and relax or cook dinner on the propane grill while taking in all of the gorgeous views. Your private fire pit is just steps away, where you're able to enjoy the colorful Smoky Mountain sunsets over a crackling fire. This private retreat also features a spacious detached garage with its own electrical service panel. All of this perfection is conveniently located 5 minutes from the heart of the Pigeon Forge Parkway and 10 minutes to Dollywood, all with NO HOA fees! Abundant parking is the cherry on top to this unforgettable chalet and would make an excellent addition to any investment portfolio.
Location
State TN
County Sevier County - 27
Area 0.46
Rooms
Family Room Yes
Other Rooms Basement Rec Room, LaundryUtility, DenStudy, Bedroom Main Level, Extra Storage, Great Room, Family Room, Mstr Bedroom Main Level
Basement Finished, Plumbed, Walkout
Dining Room Breakfast Bar
Interior
Interior Features Cathedral Ceiling(s), Pantry, Walk-In Closet(s), Breakfast Bar
Heating Central, Electric
Cooling Central Cooling, Ceiling Fan(s)
Flooring Hardwood, Tile
Fireplaces Type Other, None
Fireplace No
Appliance Dishwasher, Disposal, Dryer, Gas Grill, Smoke Detector, Self Cleaning Oven, Refrigerator, Microwave, Washer
Heat Source Central, Electric
Laundry true
Exterior
Exterior Feature Windows - Vinyl, Windows - Insulated, Patio, Porch - Covered, Deck
Parking Features Detached, Off-Street Parking
Garage Spaces 1.0
Garage Description Detached, Off-Street Parking
View Mountain View, Country Setting, Wooded, Seasonal Mountain
Porch true
Total Parking Spaces 1
Garage Yes
Building
Lot Description Cul-De-Sac, Private, Wooded, Rolling Slope
Faces From Parkway (US-321 N/US-441 S), turn slightly left onto TN-449/Dollywood Ln/Veterans Blvd, Turn right onto Dollywood Ln, Continue onto Upper Middle Creek Rd, Turn left onto Walker Trail, Turn right onto Blue Tick Way, Turn left to stay on Blue Tick Way. Home will be on the right.
Sewer Septic Tank
Water Private, Well
Architectural Style Cottage, Craftsman, Chalet, Traditional
Additional Building Workshop
Structure Type Fiber Cement,Wood Siding,Shingle Shake,Block,Frame
Schools
Middle Schools Pigeon Forge
High Schools Pigeon Forge
Others
Restrictions Yes
Tax ID 095C B 015.00
Energy Description Electric
Read Less
Want to know what your home might be worth? Contact us for a FREE valuation!

Our team is ready to help you sell your home for the highest possible price ASAP





