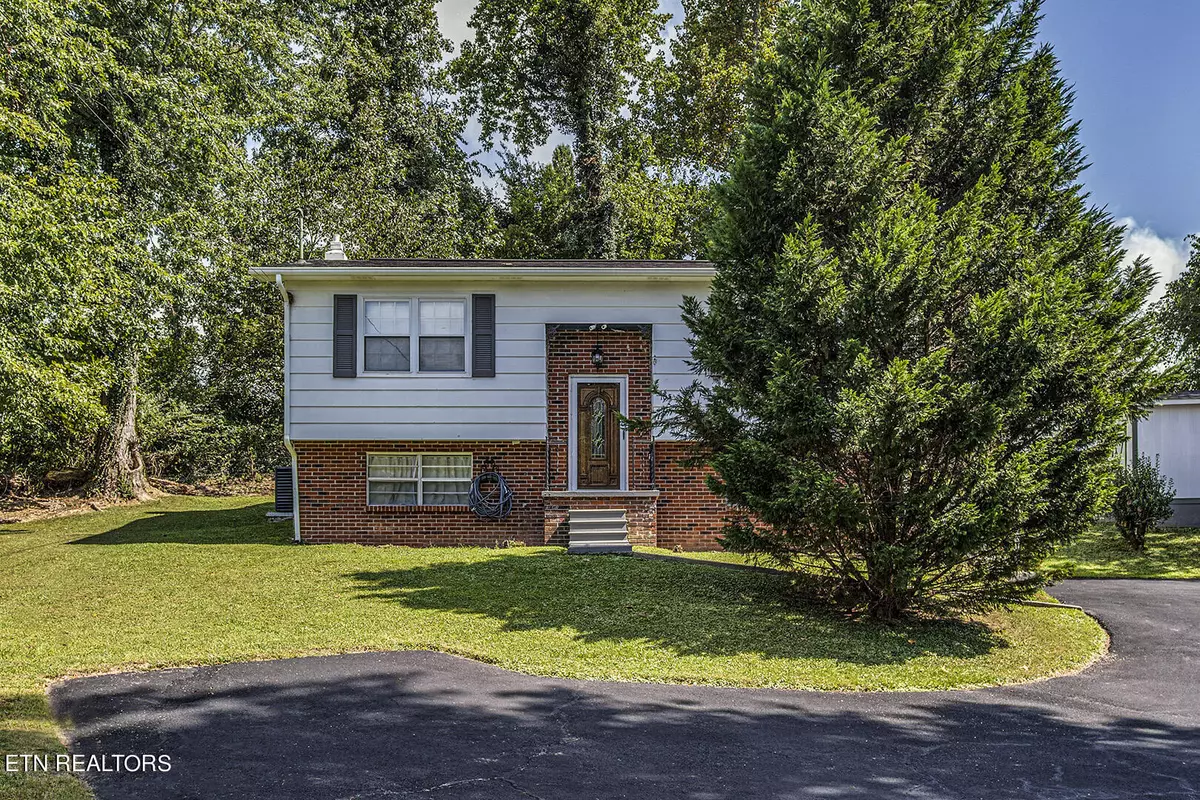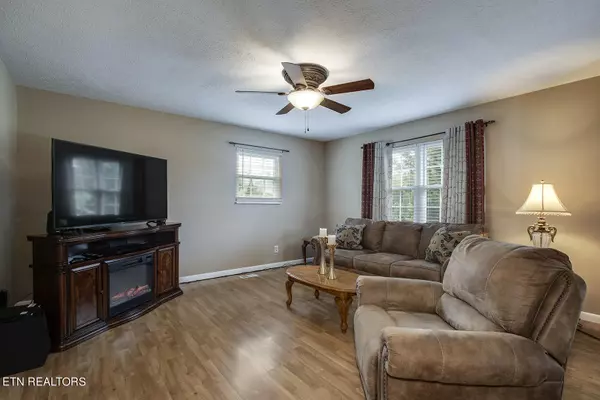$230,000
$225,000
2.2%For more information regarding the value of a property, please contact us for a free consultation.
105 Country Club Rd Rockwood, TN 37854
2 Beds
1 Bath
1,960 SqFt
Key Details
Sold Price $230,000
Property Type Single Family Home
Sub Type Residential
Listing Status Sold
Purchase Type For Sale
Square Footage 1,960 sqft
Price per Sqft $117
Subdivision Robert Greene Prop
MLS Listing ID 1239038
Sold Date 10/23/23
Style Traditional
Bedrooms 2
Full Baths 1
Originating Board East Tennessee REALTORS® MLS
Year Built 1976
Lot Size 0.540 Acres
Acres 0.54
Lot Dimensions 102' x 129' x 137' x 110' x 135'
Property Description
Welcome to Your Dream Home!
Nestled on a tranquil .47-acre lot, this charming 2-bedroom, 1-bathroom home offers the perfect blend of comfort, convenience, and modern updates. With a spacious 1960 sq ft of living space, this residence boasts a warm and welcoming atmosphere that you'll instantly fall in love with.
As you approach the property, you'll notice the newly black-topped driveway leading to your new home - a convenient addition that enhances the curb appeal while providing ample parking space. The clean and manicured yard, recently surveyed for your peace of mind, offers a sense of serenity and space to enjoy outdoor activities and gardening.
Upon entering the home, you'll be greeted by a beautifully renovated and freshly painted upstairs living area that exudes modern elegance and style. The open floor plan seamlessly connects the living room, dining area, and kitchen, making it perfect for both entertaining and everyday living. Natural light pours in through large windows, creating a bright and airy ambiance throughout.
The newly installed electric HVAC system, complete with central air and heat, ensures year-round comfort and energy efficiency. You'll appreciate the thoughtful upgrades, which include new paint and finishes throughout the house, giving it a fresh and inviting feel.
Both bedrooms feature spacious walk-in closets, offering ample storage space for your clothing and personal items. The bathroom is conveniently located on the same level and has been tastefully updated to meet your modern needs.
Heading downstairs, you'll find a mostly finished basement with AC and heating throughout, which can be transformed to suit your specific requirements. Whether you envision a home office, workout area, or recreation room, this versatile space offers endless possibilities. A second bathroom could be added with easy access to plumbing.
Additional highlights of this property include an outdoor shed with electric, providing space for your tools and equipment, as well as a freshly painted deck in the back, where you can unwind, barbecue, or entertain friends and family.
This home is ready for you to move in and start making wonderful memories. Don't miss your chance to own this gem in a peaceful neighborhood that's still conveniently located to schools, shopping, dining, and more. Schedule your viewing today and make this your forever home!
Location
State TN
County Roane County - 31
Area 0.54
Rooms
Other Rooms Bedroom Main Level, Extra Storage
Basement Finished
Interior
Heating Other, Electric
Cooling Central Cooling, Ceiling Fan(s)
Flooring Laminate, Carpet, Vinyl
Fireplaces Type None
Fireplace No
Appliance Refrigerator
Heat Source Other, Electric
Exterior
Exterior Feature Deck
Parking Features Designated Parking, Side/Rear Entry, Main Level
Garage Description SideRear Entry, Main Level, Designated Parking
Garage No
Building
Lot Description Cul-De-Sac, Wooded, Level, Rolling Slope
Faces Take I-40 West towards Nashville. Take exit 350 towards Harriman. Take a Left onto Pine Ridge Rd. Take a Right onto Roane State Hwy. Left onto Kingston Ave. Left onto Country Club Rd. 105 Country Club on your Left.
Sewer Septic Tank
Water Public
Architectural Style Traditional
Additional Building Storage
Structure Type Vinyl Siding,Brick,Frame
Others
Restrictions Yes
Tax ID 055G C 014.03
Energy Description Electric
Read Less
Want to know what your home might be worth? Contact us for a FREE valuation!

Our team is ready to help you sell your home for the highest possible price ASAP





