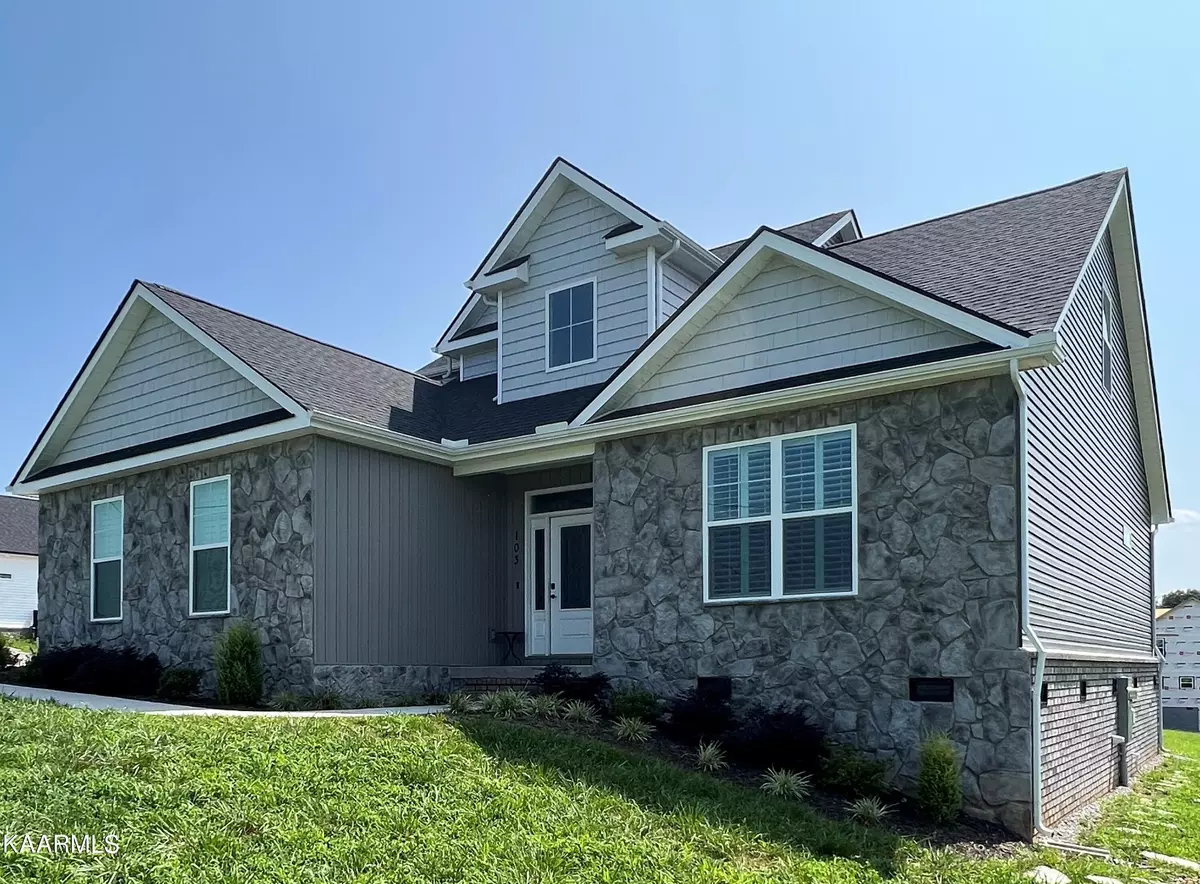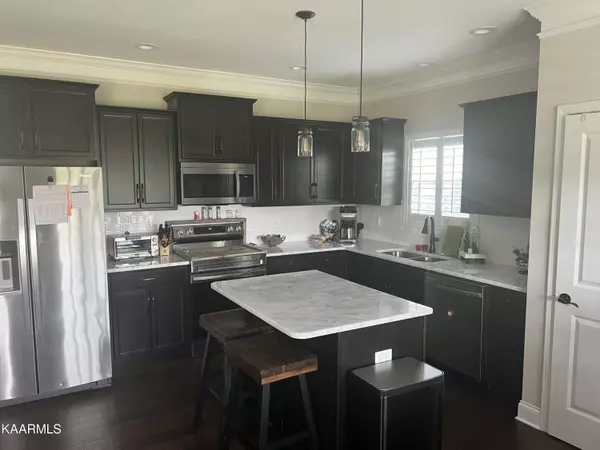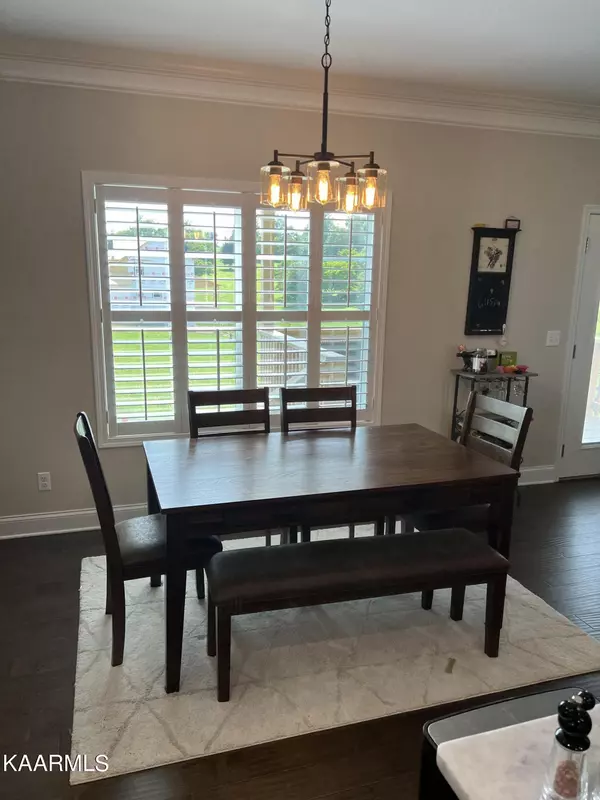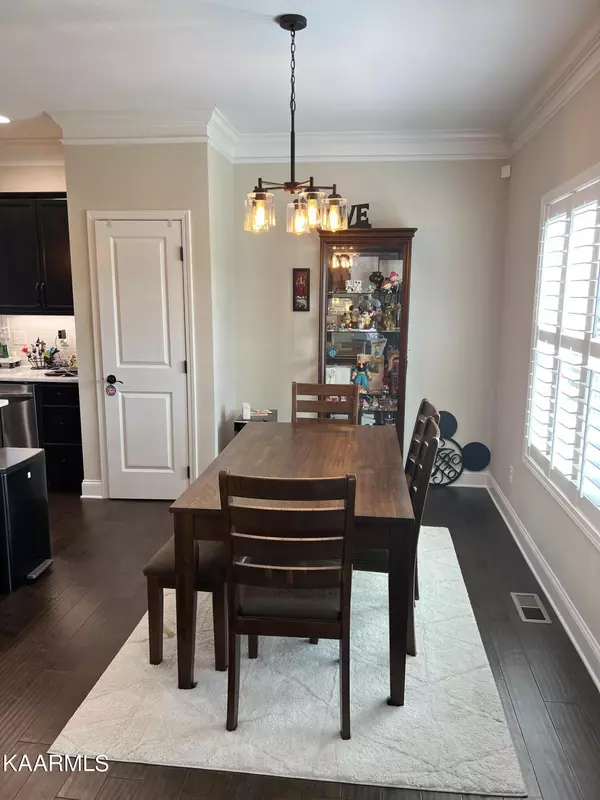$490,000
$499,900
2.0%For more information regarding the value of a property, please contact us for a free consultation.
103 Eva WAY Maryville, TN 37801
3 Beds
3 Baths
2,139 SqFt
Key Details
Sold Price $490,000
Property Type Single Family Home
Sub Type Residential
Listing Status Sold
Purchase Type For Sale
Square Footage 2,139 sqft
Price per Sqft $229
Subdivision Springview
MLS Listing ID 1234380
Sold Date 10/16/23
Style Traditional
Bedrooms 3
Full Baths 2
Half Baths 1
Originating Board East Tennessee REALTORS® MLS
Year Built 2021
Lot Size 0.680 Acres
Acres 0.68
Property Description
Country views and only a few miles from great amenities and downtown Maryville. This is a newer home with open concept, master bedroom on main floor, beautiful sunny kitchen, granite counter, subway tile backsplash, stacked-stone gas fireplace, hardwood floors - main level and plantation shutters. Covered porch overlooks a large backyard with recently planted trees, (5) fruit, and (2) Popular White Dogwoods. Other recent upgrades include Seal Smart on the deck with a 25 year warranty, electricity and a dehumidifier professionally installed in the crawlspace.
Location
State TN
County Blount County - 28
Area 0.68
Rooms
Other Rooms LaundryUtility, DenStudy, Extra Storage, Great Room, Mstr Bedroom Main Level
Basement Crawl Space
Dining Room Breakfast Bar, Eat-in Kitchen
Interior
Interior Features Cathedral Ceiling(s), Island in Kitchen, Pantry, Walk-In Closet(s), Breakfast Bar, Eat-in Kitchen
Heating Central, Propane, Electric
Cooling Central Cooling, Ceiling Fan(s)
Flooring Carpet, Hardwood, Tile
Fireplaces Number 1
Fireplaces Type Gas Log
Fireplace Yes
Appliance Dishwasher, Dryer, Smoke Detector, Self Cleaning Oven, Refrigerator, Microwave, Washer
Heat Source Central, Propane, Electric
Laundry true
Exterior
Exterior Feature Window - Energy Star, Windows - Vinyl, Windows - Insulated, Porch - Covered, Deck
Parking Features Garage Door Opener, Attached, Side/Rear Entry, Main Level
Garage Spaces 2.0
Garage Description Attached, SideRear Entry, Garage Door Opener, Main Level, Attached
View Country Setting
Total Parking Spaces 2
Garage Yes
Building
Lot Description Corner Lot, Level
Faces Old Niles Ferry to S Springview Rd. Home is on the left.
Sewer Septic Tank
Water Public
Architectural Style Traditional
Structure Type Stone,Vinyl Siding,Block,Frame
Schools
Middle Schools Carpenters
High Schools William Blount
Others
Restrictions Yes
Tax ID 100D A 005.00
Energy Description Electric, Propane
Read Less
Want to know what your home might be worth? Contact us for a FREE valuation!

Our team is ready to help you sell your home for the highest possible price ASAP





