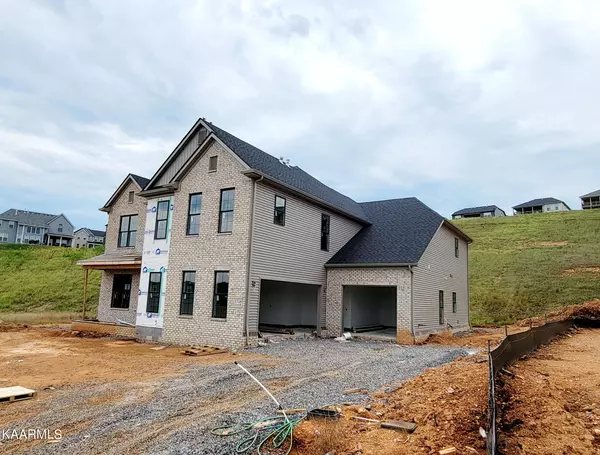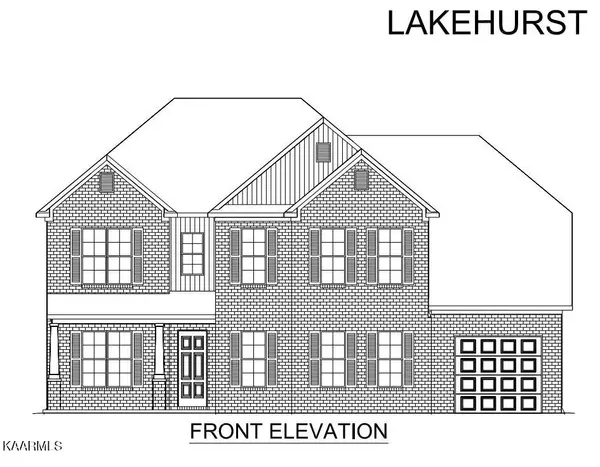$780,437
$788,630
1.0%For more information regarding the value of a property, please contact us for a free consultation.
1718 Silver Chapel DR Knoxville, TN 37932
5 Beds
4 Baths
4,111 SqFt
Key Details
Sold Price $780,437
Property Type Single Family Home
Sub Type Residential
Listing Status Sold
Purchase Type For Sale
Square Footage 4,111 sqft
Price per Sqft $189
Subdivision The Reserve At Hickory Creek
MLS Listing ID 1232283
Sold Date 10/13/23
Style Traditional
Bedrooms 5
Full Baths 4
HOA Fees $66/ann
Originating Board East Tennessee REALTORS® MLS
Year Built 2023
Lot Size 9,583 Sqft
Acres 0.22
Lot Dimensions 64.29 X 120.00 X IRR
Property Description
What a Cool Plan... The Lakehurst! Estimated late October closing. 3-car garage, 10' ceilings on main & 9' up, 2nd story covered deck, & stone accents on front! Main level guest suite w/tiled walk-in shower. Huge family room & beautiful fireplace w/stone & shiplap accents plus two 4' bookcases open to the kitchen/breakfast area. Black windows on exterior w/seven 6' tall windows across the back giving great natural light plus a view of the common area & 18' x 10' covered patio! Shiplap accent wall in foyer & in spacious flex area off entry could be an office or sitting room. Mudroom style garage entry w/drop zone & large closet. U-Shaped kitchen w/cabinets galore & quartz tops! Chimney hood, slide-in gas range w/controls on the front, microwave drawer & french-door style fridge. The 21' x 18' primary BR suite has a massive walk-in closet, 18' x 10' covered deck, a luxurious bath w/freestanding tub, 4' x 4'8 tiled shower w/dual heads, two 7' vanities, two linen closets & a toilet closet. BRs 3 & 4 share a J&J bath w/tiled shower.
Location
State TN
County Knox County - 1
Area 0.22
Rooms
Family Room Yes
Other Rooms LaundryUtility, DenStudy, Bedroom Main Level, Office, Breakfast Room, Family Room
Basement Slab, None
Dining Room Breakfast Bar, Eat-in Kitchen
Interior
Interior Features Island in Kitchen, Walk-In Closet(s), Breakfast Bar, Eat-in Kitchen
Heating Central, Natural Gas
Cooling Central Cooling
Flooring Carpet, Tile
Fireplaces Number 1
Fireplaces Type Other, Stone, Pre-Fab, Gas Log
Fireplace Yes
Appliance Dishwasher, Disposal, Gas Stove, Tankless Wtr Htr, Smoke Detector, Self Cleaning Oven, Refrigerator, Microwave
Heat Source Central, Natural Gas
Laundry true
Exterior
Exterior Feature Windows - Vinyl, Windows - Insulated, Patio, Porch - Covered, Prof Landscaped, Deck, Cable Available (TV Only), Balcony
Parking Features Garage Door Opener, Attached, Side/Rear Entry, Main Level, Off-Street Parking
Garage Spaces 3.0
Garage Description Attached, SideRear Entry, Garage Door Opener, Main Level, Off-Street Parking, Attached
Pool true
Community Features Sidewalks
Amenities Available Pool
View Country Setting
Porch true
Total Parking Spaces 3
Garage Yes
Building
Lot Description Level, Rolling Slope
Faces Take I-140 (Pellissippi Pkwy) toward Oak Ridge, take the Hardin Valley Rd Exit, turn L. Go approximately 3.5 to 4 miles, turn left onto Hickory Reserve Rd, take second right onto Bethel Hollow Dr then first left onto Silver Chapel Dr to home on the left.
Sewer Public Sewer
Water Public
Architectural Style Traditional
Structure Type Stone,Vinyl Siding,Brick
Schools
Middle Schools Hardin Valley
High Schools Hardin Valley Academy
Others
HOA Fee Include All Amenities,Trash
Restrictions Yes
Tax ID 129DB116
Energy Description Gas(Natural)
Read Less
Want to know what your home might be worth? Contact us for a FREE valuation!

Our team is ready to help you sell your home for the highest possible price ASAP





