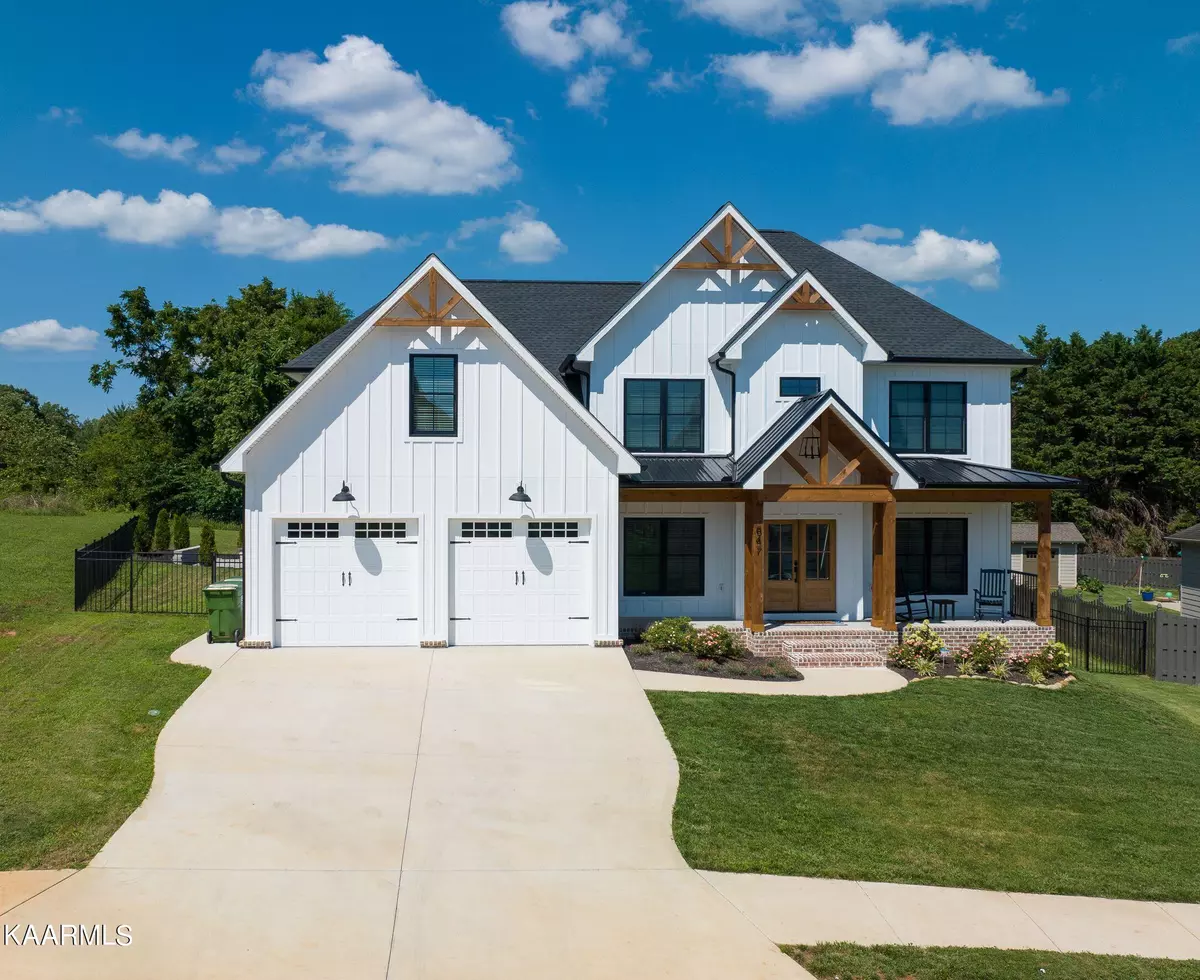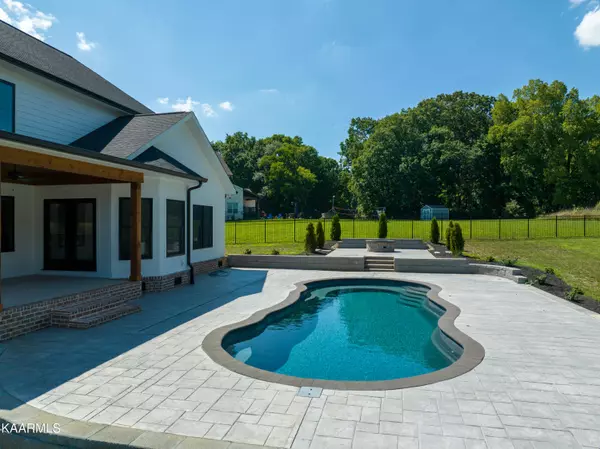$875,000
$869,900
0.6%For more information regarding the value of a property, please contact us for a free consultation.
647 Karch DR Maryville, TN 37803
6 Beds
3 Baths
3,223 SqFt
Key Details
Sold Price $875,000
Property Type Single Family Home
Sub Type Residential
Listing Status Sold
Purchase Type For Sale
Square Footage 3,223 sqft
Price per Sqft $271
Subdivision Holland Springs
MLS Listing ID 1233199
Sold Date 10/13/23
Style Traditional
Bedrooms 6
Full Baths 3
HOA Fees $15
Originating Board East Tennessee REALTORS® MLS
Year Built 2022
Lot Size 0.480 Acres
Acres 0.48
Property Description
Amazing Custom built craftsman style home in Maryville City with gorgeous in-ground POOL! This turn key property sits on a cul-de-sac street on one of the largest lots in Holland Springs. Design details throughout that must be seen in person. Before entering the home you are greeted with exposed beams along a broad front porch complete with beautiful tongue and groove ceilings. The main living area is bright with an abundance of windows, a soaring ceiling, and white painted trim and walls. The focal point is a gorgeous gas fireplace surrounded with shiplap and built-ins on either side. The huge open kitchen boasts honed granite countertops, custom shaker cabinets, tile backsplash, gas range, wine bar/refrigerator, & walk-in pantry. Mudroom has a separate locker space and sits adjacent to laundry with folding space & sink. Spacious master bedroom is on main level and has custom tile shower, dual vanities, soaker tub, and spacious walk-in closet. 2nd bedroom on main level. Upstairs features 4br + loft/bonus space and massive storage room. Private covered back porch overlooks a spectacular outdoor space complete w/ custom saltwater pool, built-in gas fireplace, and huge fenced back yard. Smart switches for lighting, hardwired TVs (no need for wifi), nest thermostats, & more! No expense was spared in this home, it is a true show place!
Location
State TN
County Blount County - 28
Area 0.48
Rooms
Other Rooms LaundryUtility, DenStudy, Extra Storage, Mstr Bedroom Main Level
Basement Crawl Space
Dining Room Breakfast Bar, Eat-in Kitchen, Formal Dining Area
Interior
Interior Features Cathedral Ceiling(s), Island in Kitchen, Pantry, Walk-In Closet(s), Breakfast Bar, Eat-in Kitchen
Heating Central, Natural Gas, Electric
Cooling Central Cooling, Ceiling Fan(s)
Flooring Carpet, Hardwood, Vinyl, Tile
Fireplaces Number 1
Fireplaces Type Gas Log
Fireplace Yes
Appliance Dishwasher, Disposal, Gas Stove, Smoke Detector, Self Cleaning Oven, Microwave
Heat Source Central, Natural Gas, Electric
Laundry true
Exterior
Exterior Feature Windows - Vinyl, Windows - Insulated, Fenced - Yard, Patio, Pool - Swim (Ingrnd), Porch - Covered, Prof Landscaped
Parking Features Attached, Main Level
Garage Spaces 2.0
Garage Description Attached, Main Level, Attached
Community Features Sidewalks
View Mountain View
Porch true
Total Parking Spaces 2
Garage Yes
Building
Lot Description Level, Rolling Slope
Faces US 129, R onto US 321(E. Lamar Alexander Pkwy) L onto Court St. L onto Wilkerson Pike, L onto Holland Springs Dr L onto Stone Dr, R onto Karch Dr, Home on L. No sign on property.
Sewer Public Sewer
Water Public
Architectural Style Traditional
Additional Building Storage
Structure Type Fiber Cement,Brick,Frame
Others
Restrictions Yes
Tax ID 058K B 061.00
Energy Description Electric, Gas(Natural)
Read Less
Want to know what your home might be worth? Contact us for a FREE valuation!

Our team is ready to help you sell your home for the highest possible price ASAP





