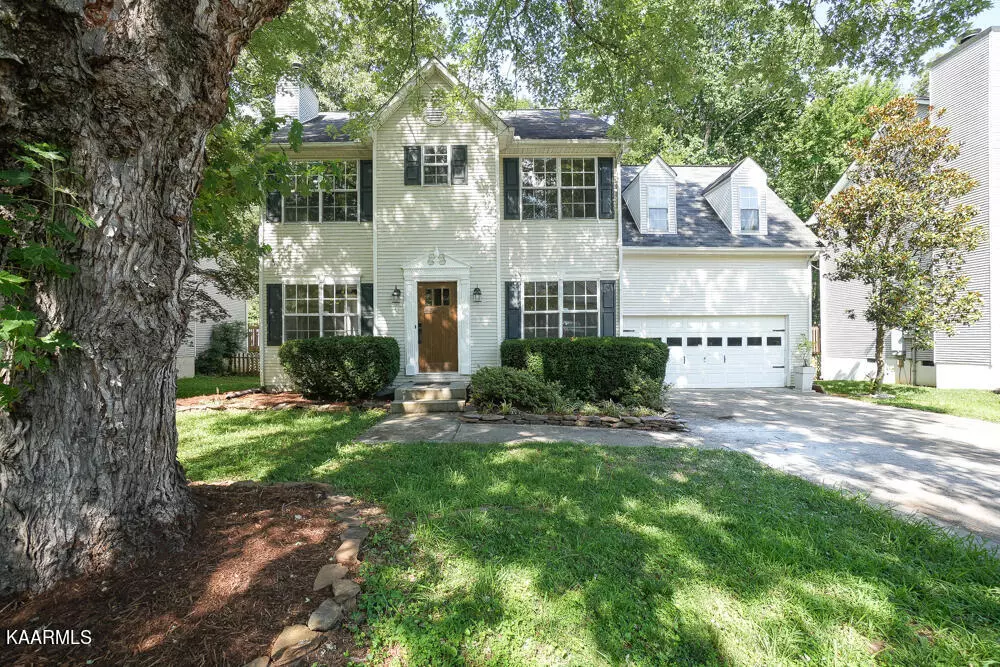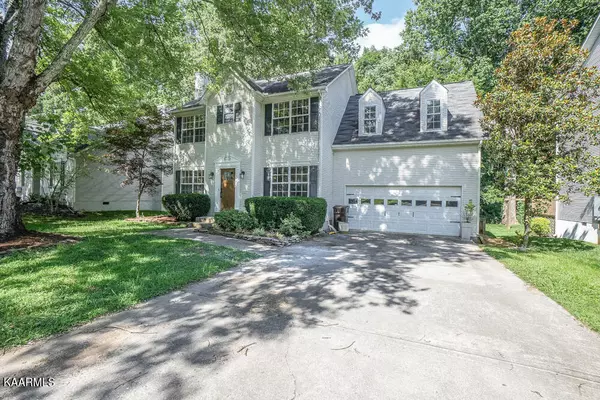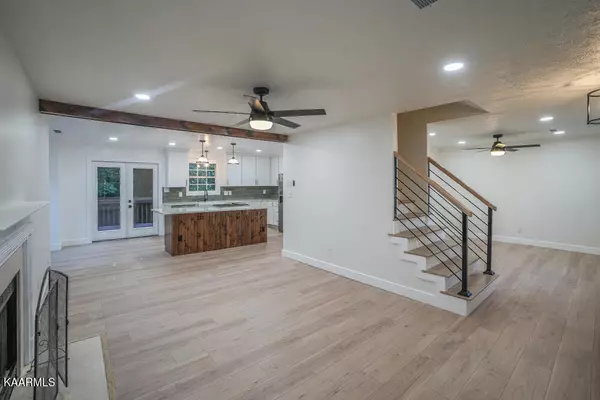$489,900
$489,900
For more information regarding the value of a property, please contact us for a free consultation.
1145 Edenbridge WAY Knoxville, TN 37923
4 Beds
3 Baths
2,000 SqFt
Key Details
Sold Price $489,900
Property Type Single Family Home
Sub Type Residential
Listing Status Sold
Purchase Type For Sale
Square Footage 2,000 sqft
Price per Sqft $244
Subdivision Knottingwood Forest S/D
MLS Listing ID 1232412
Sold Date 10/11/23
Style Traditional
Bedrooms 4
Full Baths 2
Half Baths 1
HOA Fees $38/ann
Originating Board East Tennessee REALTORS® MLS
Year Built 1992
Lot Size 6,098 Sqft
Acres 0.14
Property Description
COMPLETELY REMODELED KNOXVILLE HOME WITH COMMUNITY POOL! This renovation spared no expense to quality & detail with natural colored luxury vinyl plank flooring THROUGHOUT, quartz & marble countertops, new light fixtures, new hardware, new railings, fresh paint, new interior/exterior doors & MUCH MORE! Upon entry you're greeted with a refinished staircase centered between a formal dining room and living room with woodburning fireplace. The GORGEOUS kitchen features quartz, all new cabinetry, stainless appliances (NEW refrigerator included), breakfast bar, gas stove, porcelain farmhouse sink, tile backsplash, breakfast area & large pantry. French doors lead to the spacious back deck that overlooks the fenced yard. The laundry room has a lovely tile pattern floor, extra storage and the washer and dryer also convey! Powder room with new vanity, light fixture and hardware is on the main level next to the 2 car garage entry. Upstairs has an immaculate primary suite with walk-in closet, MASSIVE tile walk-in shower with skylight and bench seat and a double vanity with marble tops. Generously sized guest rooms and full bath are also on the second level. *New 50 YEAR GUARANTEE roof coming soon!* MOVE-IN READY & TASTEFULLY MADEOVER - schedule your appointment TODAY!
Location
State TN
County Knox County - 1
Area 0.14
Rooms
Other Rooms LaundryUtility, Great Room
Basement Crawl Space
Dining Room Breakfast Bar, Formal Dining Area
Interior
Interior Features Island in Kitchen, Pantry, Walk-In Closet(s), Breakfast Bar
Heating Central, Natural Gas, Electric
Cooling Central Cooling, Ceiling Fan(s)
Flooring Hardwood, Tile
Fireplaces Number 1
Fireplaces Type Wood Burning
Fireplace Yes
Appliance Dishwasher, Dryer, Gas Stove, Self Cleaning Oven, Refrigerator, Microwave, Washer
Heat Source Central, Natural Gas, Electric
Laundry true
Exterior
Exterior Feature Windows - Vinyl, Fenced - Yard, Deck
Parking Features Garage Door Opener, Attached, Main Level
Garage Spaces 2.0
Garage Description Attached, Garage Door Opener, Main Level, Attached
Pool true
Amenities Available Clubhouse, Pool
Total Parking Spaces 2
Garage Yes
Building
Lot Description Level
Faces From I-140 W toward Oak Ridge take the exit onto Dutchtown Rd and turn left onto Dutchtown Rd, left onto Bob Kirby Rd, right onto Knottingwood Blvd and right onto Edenbridge Way and property is on your left.
Sewer Public Sewer
Water Public
Architectural Style Traditional
Structure Type Vinyl Siding,Frame
Schools
Middle Schools Cedar Bluff
High Schools Hardin Valley Academy
Others
Restrictions Yes
Tax ID 118DN030
Energy Description Electric, Gas(Natural)
Read Less
Want to know what your home might be worth? Contact us for a FREE valuation!

Our team is ready to help you sell your home for the highest possible price ASAP





