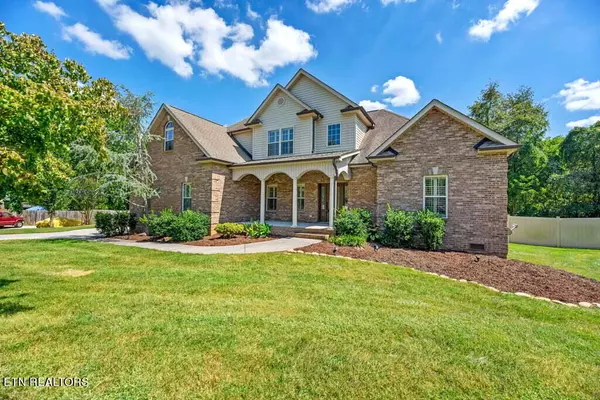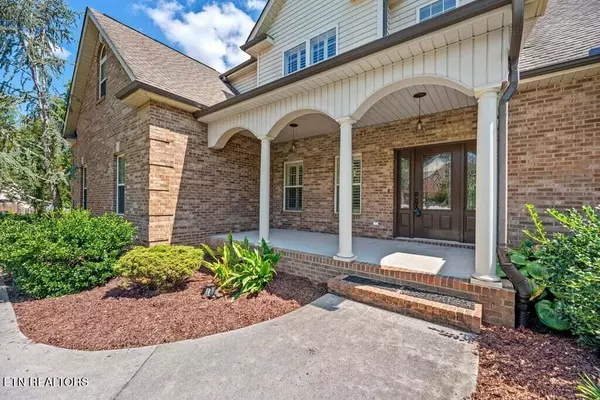$599,000
$599,000
For more information regarding the value of a property, please contact us for a free consultation.
3424 Hubbs Crossing LN Knoxville, TN 37938
4 Beds
3 Baths
2,927 SqFt
Key Details
Sold Price $599,000
Property Type Single Family Home
Sub Type Residential
Listing Status Sold
Purchase Type For Sale
Square Footage 2,927 sqft
Price per Sqft $204
Subdivision Nine Oaks Unit 4
MLS Listing ID 1237202
Sold Date 10/12/23
Style Traditional
Bedrooms 4
Full Baths 3
HOA Fees $2/ann
Originating Board East Tennessee REALTORS® MLS
Year Built 2006
Lot Size 0.650 Acres
Acres 0.65
Lot Dimensions 90x171x66x194x150
Property Description
Beautiful Frank Betz open floorplan home with master and second bedroom on the main floor. Largest fenced, level and private backyard in Nine Oaks. Kitchen with Home Crest 42' custom cabinetry with roll-out shelves in all base cabinets and granite counter tops. Kitchen is open to great room with 20 ft ceilings and gas fireplace. 9 ft ceilings through-out home. Tons of light and windows with custom plantation shutters. Large master bath with vaulted ceiling, custom marble shower. Two bedrooms upstairs with large bonus room and double sink bath. Lots of storage. Backyard features a stone waterfall, stone surround with Big Green Egg and a $20,000.00 Tidal Wave swim spa. Large 20x20 Pergola on 20 x 30 patio. All kitchen appliances stay including 2 year old Frigidaire Gallery refrigerator. Laundry off of kitchen, w/d does not stay. Brand new HVAC upstairs and main level. Both replaced last year. Expanded driveway parking, up to six cars and a side entry attached two car garage. Great home for entertaining.'
Location
State TN
County Knox County - 1
Area 0.65
Rooms
Other Rooms LaundryUtility, Office, Mstr Bedroom Main Level
Basement Crawl Space, Crawl Space Sealed
Dining Room Eat-in Kitchen, Formal Dining Area, Breakfast Room
Interior
Interior Features Cathedral Ceiling(s), Island in Kitchen, Pantry, Walk-In Closet(s), Eat-in Kitchen
Heating Central, Electric
Cooling Central Cooling
Flooring Carpet, Hardwood, Tile
Fireplaces Number 1
Fireplaces Type Gas Log
Fireplace Yes
Appliance Dishwasher, Disposal, Smoke Detector, Self Cleaning Oven, Refrigerator, Microwave
Heat Source Central, Electric
Laundry true
Exterior
Exterior Feature Fence - Privacy, Porch - Covered, Prof Landscaped, Deck
Parking Features Garage Door Opener, Attached, Side/Rear Entry, Main Level
Garage Spaces 2.0
Garage Description Attached, SideRear Entry, Garage Door Opener, Main Level, Attached
Amenities Available Storage
View Country Setting
Total Parking Spaces 2
Garage Yes
Building
Lot Description Private, Level
Faces I-75 N to Emory Rd (Powell exit). Turn (R) then (L) onto Pelleaux Rd, (R) into Nine Oaks subdivision, (R) on Hubbs Crossing Ln. House on the left at bottom of the hill. Back deck is 24x36 overlooking the huge yard. Great for eating out!
Sewer Public Sewer
Water Public
Architectural Style Traditional
Structure Type Vinyl Siding,Brick,Frame
Schools
Middle Schools Halls
High Schools Halls
Others
Restrictions Yes
Tax ID 028PB018
Energy Description Electric
Read Less
Want to know what your home might be worth? Contact us for a FREE valuation!

Our team is ready to help you sell your home for the highest possible price ASAP





